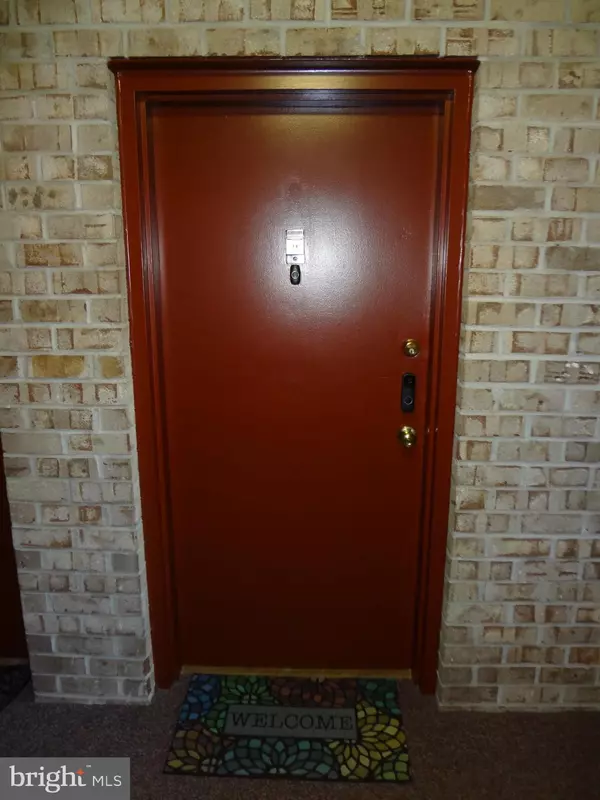
2 Beds
2 Baths
1,164 SqFt
2 Beds
2 Baths
1,164 SqFt
Key Details
Property Type Condo
Sub Type Condo/Co-op
Listing Status Active
Purchase Type For Sale
Square Footage 1,164 sqft
Price per Sqft $225
Subdivision Hyde Park
MLS Listing ID MDMC2197838
Style Contemporary
Bedrooms 2
Full Baths 2
Condo Fees $421/mo
HOA Y/N N
Abv Grd Liv Area 1,164
Year Built 1974
Available Date 2025-09-08
Annual Tax Amount $2,271
Tax Year 2010
Property Sub-Type Condo/Co-op
Source BRIGHT
Property Description
Location
State MD
County Montgomery
Zoning R18
Rooms
Other Rooms Living Room, Dining Room, Primary Bedroom, Kitchen, Breakfast Room, Laundry, Bedroom 6
Main Level Bedrooms 2
Interior
Interior Features Kitchen - Table Space, Dining Area, Kitchen - Eat-In, Primary Bath(s), Upgraded Countertops, Window Treatments, Floor Plan - Open, Bathroom - Tub Shower, Carpet, Ceiling Fan(s)
Hot Water Electric
Heating Forced Air
Cooling Central A/C
Flooring Carpet
Equipment Dishwasher, Disposal, Dryer, Microwave, Oven/Range - Electric, Refrigerator, Washer
Furnishings No
Fireplace N
Window Features Vinyl Clad,Screens,Double Hung,Double Pane
Appliance Dishwasher, Disposal, Dryer, Microwave, Oven/Range - Electric, Refrigerator, Washer
Heat Source Electric
Laundry Washer In Unit, Dryer In Unit
Exterior
Exterior Feature Patio(s)
Amenities Available Common Grounds, Pool - Outdoor, Tennis Courts, Tot Lots/Playground
Water Access N
Accessibility Low Pile Carpeting, Doors - Swing In
Porch Patio(s)
Garage N
Building
Story 1
Unit Features Garden 1 - 4 Floors
Foundation Block
Above Ground Finished SqFt 1164
Sewer Public Sewer
Water Public
Architectural Style Contemporary
Level or Stories 1
Additional Building Above Grade
Structure Type Dry Wall
New Construction N
Schools
School District Montgomery County Public Schools
Others
Pets Allowed Y
HOA Fee Include Lawn Maintenance,Management,Insurance,Pool(s),Road Maintenance,Sewer,Snow Removal,Trash,Water
Senior Community No
Tax ID 160901710668
Ownership Condominium
SqFt Source 1164
Security Features Smoke Detector
Horse Property N
Special Listing Condition Standard
Pets Allowed Case by Case Basis


"My job is to find and attract mastery-based agents to the office, protect the culture, and make sure everyone is happy! "
1244 West Chester Pike, Suite 409, West Chester, Pennsylvania, 19382, USA






