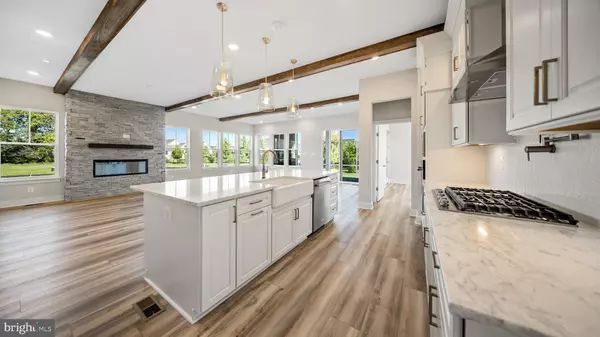
4 Beds
4 Baths
3,992 SqFt
4 Beds
4 Baths
3,992 SqFt
Open House
Sat Oct 18, 11:00am - 3:00pm
Sun Oct 19, 11:00am - 3:00pm
Sat Oct 25, 11:00am - 3:00pm
Sun Oct 26, 11:00am - 3:00pm
Key Details
Property Type Single Family Home
Sub Type Detached
Listing Status Active
Purchase Type For Sale
Square Footage 3,992 sqft
Price per Sqft $363
Subdivision Olde Town
MLS Listing ID DESU2095636
Style Craftsman
Bedrooms 4
Full Baths 4
HOA Fees $750/qua
HOA Y/N Y
Abv Grd Liv Area 2,588
Year Built 2025
Annual Tax Amount $2,500
Tax Year 2025
Lot Size 10,618 Sqft
Acres 0.24
Property Sub-Type Detached
Source BRIGHT
Property Description
Location
State DE
County Sussex
Area Indian River Hundred (31008)
Zoning AR-1
Rooms
Other Rooms Primary Bedroom, Kitchen, Family Room
Basement Fully Finished, Full
Main Level Bedrooms 2
Interior
Interior Features Combination Kitchen/Living, Entry Level Bedroom, Family Room Off Kitchen, Floor Plan - Open, Kitchen - Eat-In, Pantry, Recessed Lighting, Walk-in Closet(s), Primary Bath(s), Upgraded Countertops, Carpet, Dining Area, Kitchen - Island, Kitchen - Gourmet
Hot Water Tankless
Heating Programmable Thermostat, Forced Air, Zoned
Cooling Central A/C, Programmable Thermostat, Zoned
Flooring Luxury Vinyl Plank, Carpet, Ceramic Tile
Fireplaces Number 2
Fireplaces Type Electric, Screen
Equipment Refrigerator, Dishwasher, Disposal, Stainless Steel Appliances, Cooktop, Oven - Wall, Washer, Dryer, Microwave
Fireplace Y
Appliance Refrigerator, Dishwasher, Disposal, Stainless Steel Appliances, Cooktop, Oven - Wall, Washer, Dryer, Microwave
Heat Source Natural Gas
Exterior
Exterior Feature Porch(es), Screened
Parking Features Garage - Front Entry
Garage Spaces 3.0
Amenities Available Swimming Pool, Club House
Water Access N
Roof Type Architectural Shingle
Accessibility None
Porch Porch(es), Screened
Attached Garage 3
Total Parking Spaces 3
Garage Y
Building
Story 3
Foundation Slab
Above Ground Finished SqFt 2588
Sewer Public Sewer
Water Public
Architectural Style Craftsman
Level or Stories 3
Additional Building Above Grade, Below Grade
New Construction Y
Schools
School District Cape Henlopen
Others
Senior Community No
Tax ID 335-08.00-1614.00
Ownership Fee Simple
SqFt Source 3992
Special Listing Condition Standard

GET MORE INFORMATION
We respect your privacy! Your information WILL NOT BE SHARED, SOLD, or REMITTED to anyone, for any reason outside the course of normal real estate exchange. By submitting, you agree to our Terms of Use and Privacy Policy.








