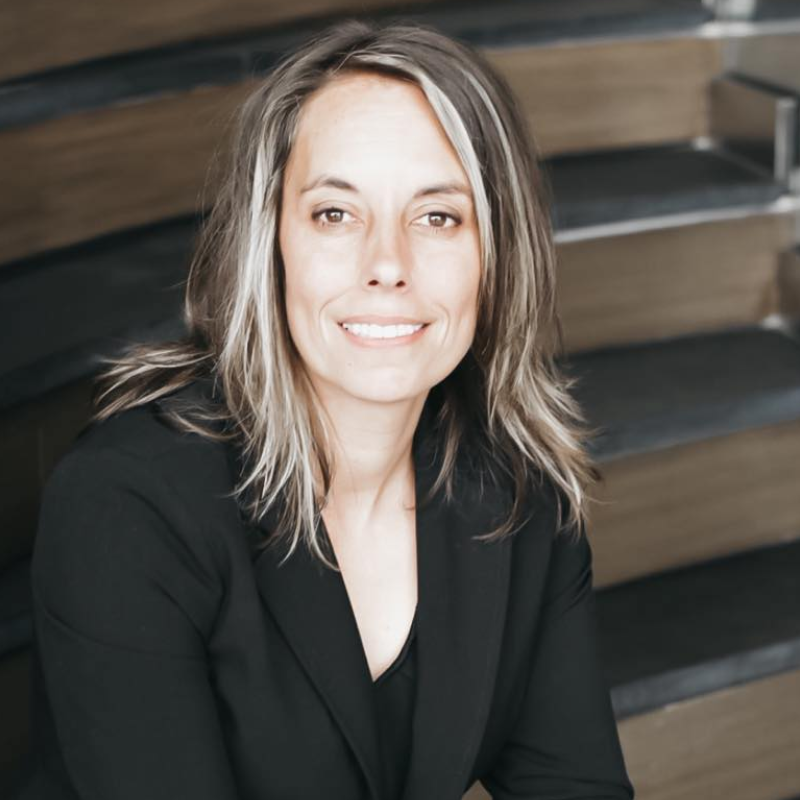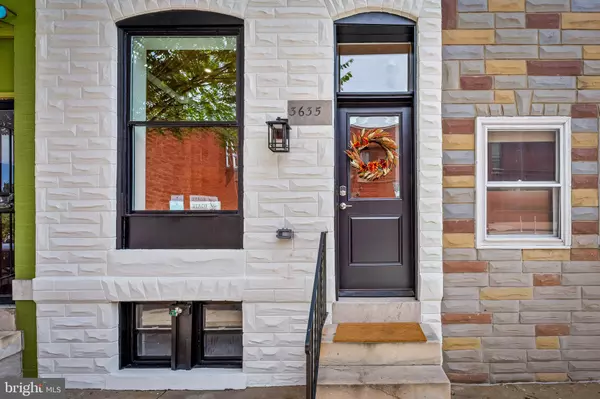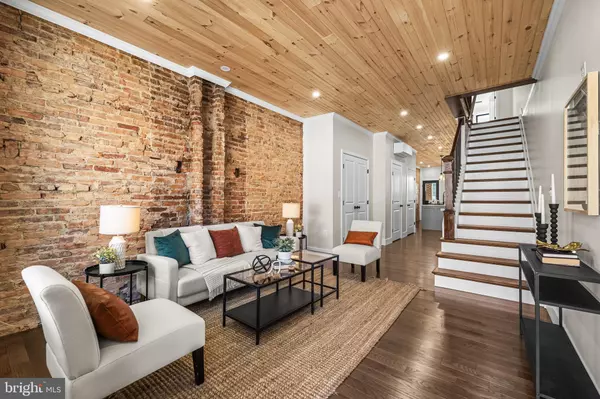
3 Beds
3 Baths
1,448 SqFt
3 Beds
3 Baths
1,448 SqFt
Key Details
Property Type Single Family Home, Townhouse
Sub Type Twin/Semi-Detached
Listing Status Active
Purchase Type For Sale
Square Footage 1,448 sqft
Price per Sqft $275
Subdivision Hampden Historic District
MLS Listing ID MDBA2181420
Style Traditional
Bedrooms 3
Full Baths 2
Half Baths 1
HOA Y/N N
Abv Grd Liv Area 1,248
Year Built 1920
Available Date 2025-09-12
Annual Tax Amount $4,508
Tax Year 2024
Lot Size 1 Sqft
Property Sub-Type Twin/Semi-Detached
Source BRIGHT
Property Description
This jaw-dropping home delivers all the quirky charm you love about Hampden—with a modern farmhouse twist you didn't know you needed. Just one block from the iconic Avenue (36th Street), this stunner blends historic character with stylish, high-end finishes in all the right ways.
Crisp white exterior with bold black-frame windows, the curb appeal is undeniable. Step inside to find exposed brick walls, tongue-and-groove ceilings, wrought iron railings, and an open, light-filled layout. Hardwood and tile flooring stretch throughout, enhanced by recessed lighting and thoughtful design touches at every turn.
The heart of the home is a dream kitchen featuring a massive 9-foot island—perfect for entertaining, casual dining, or meal prep. You'll love the quartz countertops, soft-close cabinets, farmhouse sink, and premium finishes that strike the perfect balance between form and function.
Continuing through the main floor, you'll find a convenient half bath and spacious open living and dining areas. Upstairs offers 3 bedrooms and 2 full bathrooms, including a serene primary suite. Head down to the finished basement, great for a media room or guest space—complete with exposed ceilings for added character. An additional unfinished space, currently set- up for storage offers the vision for a 4th bedroom or home office.
Stay comfortable year-round with a state of the art, efficient ductless HVAC system, and a brand-new water heater. And when it's time to unwind or entertain, your elevated outdoor space—complete with string lighting and a sunshade—offers the perfect private retreat right in the heart of the city.
With easy street parking, walkable charm, and modern upgrades throughout, this home is a rare Hampden gem that blends old-school Baltimore personality with today's must-have amenities.
Location
State MD
County Baltimore City
Zoning R-7
Rooms
Other Rooms Living Room, Primary Bedroom, Bedroom 2, Bedroom 3, Kitchen, Laundry, Recreation Room, Storage Room, Bathroom 2
Basement Daylight, Partial, Improved, Interior Access, Outside Entrance, Partially Finished, Space For Rooms, Walkout Stairs, Windows
Interior
Interior Features Bathroom - Tub Shower, Bathroom - Walk-In Shower, Breakfast Area, Carpet, Combination Kitchen/Dining, Floor Plan - Traditional, Floor Plan - Open, Kitchen - Island, Primary Bath(s), Recessed Lighting, Upgraded Countertops, Wood Floors
Hot Water Natural Gas
Heating Wall Unit
Cooling Ductless/Mini-Split, Multi Units
Flooring Hardwood, Tile/Brick, Fully Carpeted
Equipment Built-In Microwave, Dishwasher, Disposal, Dryer, Exhaust Fan, Oven/Range - Gas, Refrigerator, Stainless Steel Appliances, Washer, Water Heater
Furnishings No
Fireplace N
Window Features Double Pane
Appliance Built-In Microwave, Dishwasher, Disposal, Dryer, Exhaust Fan, Oven/Range - Gas, Refrigerator, Stainless Steel Appliances, Washer, Water Heater
Heat Source Electric
Laundry Lower Floor
Exterior
Exterior Feature Porch(es)
Water Access N
Roof Type Rubber
Accessibility None
Porch Porch(es)
Garage N
Building
Story 3
Foundation Brick/Mortar
Above Ground Finished SqFt 1248
Sewer Public Sewer
Water Public
Architectural Style Traditional
Level or Stories 3
Additional Building Above Grade, Below Grade
Structure Type Wood Ceilings,Dry Wall,9'+ Ceilings
New Construction N
Schools
School District Baltimore City Public Schools
Others
Senior Community No
Tax ID 0313013536B028
Ownership Fee Simple
SqFt Source 1448
Horse Property N
Special Listing Condition Standard

GET MORE INFORMATION
We respect your privacy! Your information WILL NOT BE SHARED, SOLD, or REMITTED to anyone, for any reason outside the course of normal real estate exchange. By submitting, you agree to our Terms of Use and Privacy Policy.








