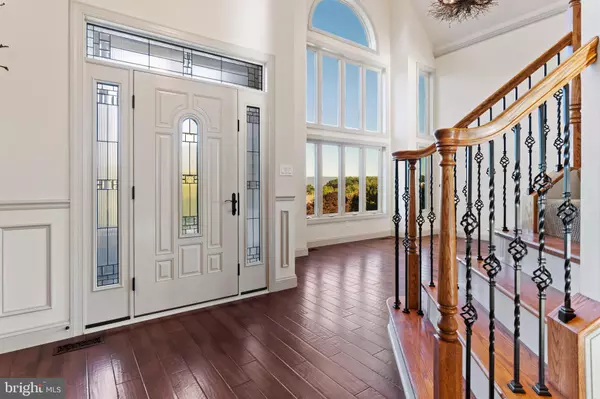
4 Beds
4 Baths
3,158 SqFt
4 Beds
4 Baths
3,158 SqFt
Key Details
Property Type Single Family Home
Sub Type Detached
Listing Status Active
Purchase Type For Sale
Square Footage 3,158 sqft
Price per Sqft $177
Subdivision Laurich Ridge
MLS Listing ID PAFL2029536
Style Craftsman,Contemporary
Bedrooms 4
Full Baths 3
Half Baths 1
HOA Y/N N
Abv Grd Liv Area 2,258
Year Built 2010
Available Date 2025-09-09
Annual Tax Amount $5,394
Tax Year 2024
Lot Size 0.390 Acres
Acres 0.39
Property Sub-Type Detached
Source BRIGHT
Property Description
Upper level features a lovely Primary suite with trayed & lighted ceiling, balcony overlooking the massive front windows & living space, walk in closet and en suite, dual vanities & vessel sinks. Two additional bedrooms share a hall full bath with linen closet.
Lower level is a real opportunity! Second Kitchen, bedroom, full bath & living spaces with a walkout to small paver patio and path are perfect for in-laws or guest suite, adult children living at home or maybe even a rental to generate income and help pay your mortgage.
Other property features: Geothermal heat, underground sprinkler system, garage built-ins & storage, laundry / mudroom on main floor, located off garage.
Lovely neighborhood, just minutes from Downtown, shopping, eateries, schools and more. This custom home is a MUST SEE!
Location
State PA
County Franklin
Area Hamilton Twp (14511)
Zoning R
Rooms
Basement Daylight, Partial, Improved, Interior Access, Partially Finished, Side Entrance, Walkout Level, Windows
Interior
Hot Water Electric
Heating Heat Pump(s)
Cooling Central A/C
Fireplaces Number 1
Fireplace Y
Heat Source Geo-thermal
Laundry Main Floor
Exterior
Parking Features Additional Storage Area, Garage - Front Entry, Inside Access
Garage Spaces 2.0
Fence Privacy, Rear, Wood
Water Access N
Accessibility None
Attached Garage 2
Total Parking Spaces 2
Garage Y
Building
Story 3
Foundation Concrete Perimeter
Above Ground Finished SqFt 2258
Sewer Public Sewer
Water Public
Architectural Style Craftsman, Contemporary
Level or Stories 3
Additional Building Above Grade, Below Grade
New Construction N
Schools
School District Chambersburg Area
Others
Senior Community No
Tax ID 11-0E16N-029.-000000
Ownership Fee Simple
SqFt Source 3158
Special Listing Condition Standard

GET MORE INFORMATION
We respect your privacy! Your information WILL NOT BE SHARED, SOLD, or REMITTED to anyone, for any reason outside the course of normal real estate exchange. By submitting, you agree to our Terms of Use and Privacy Policy.








