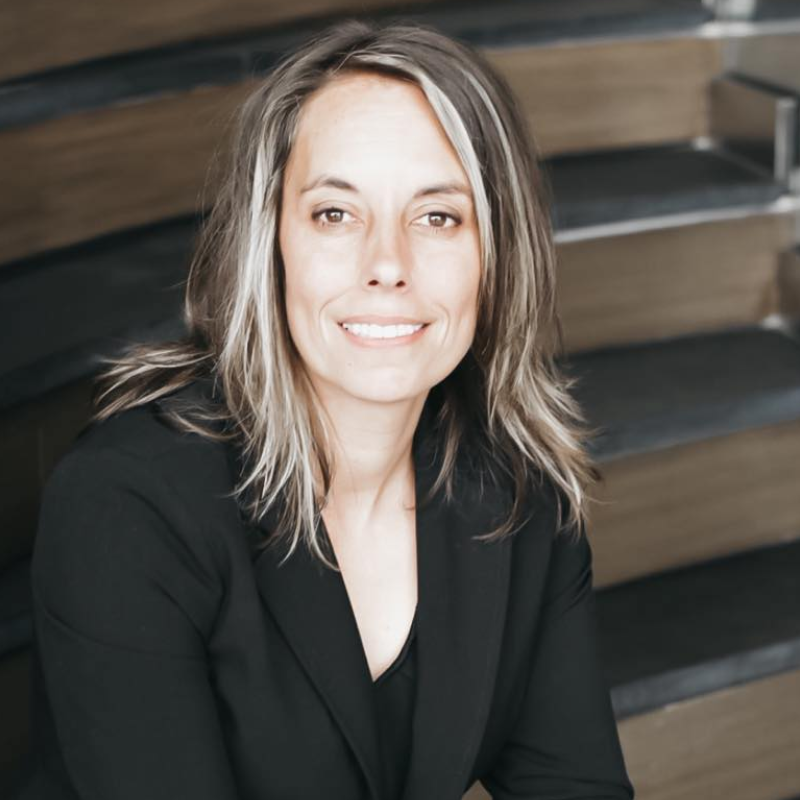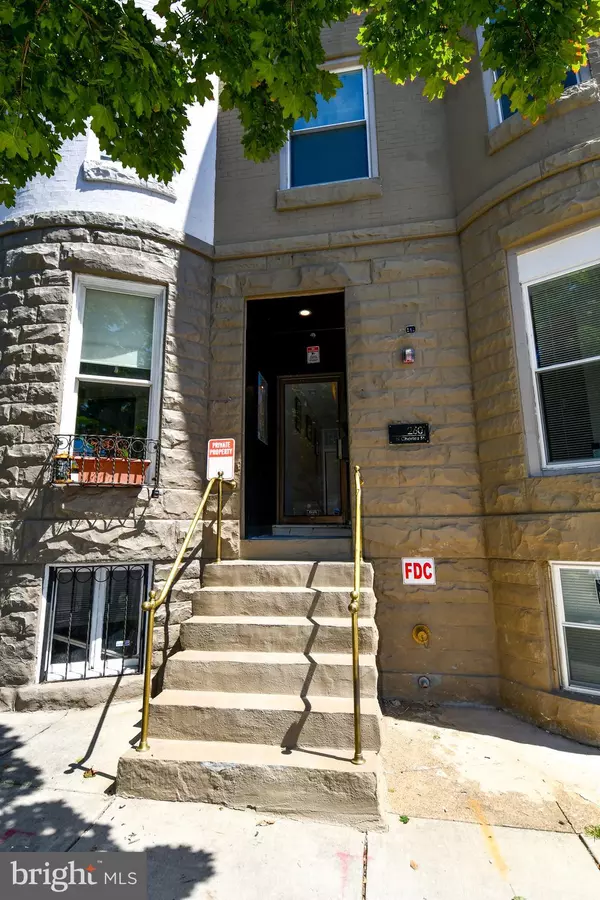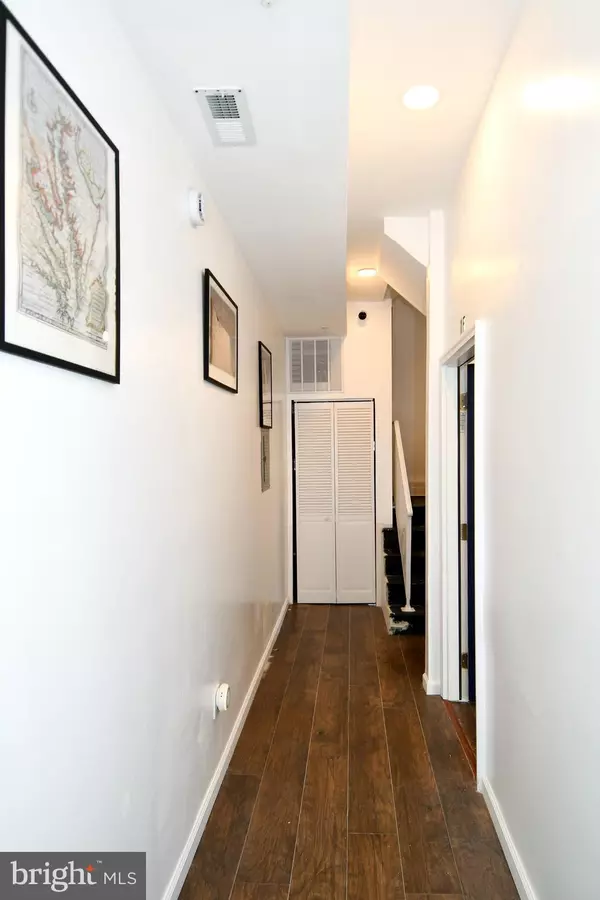
4,284 SqFt
4,284 SqFt
Key Details
Property Type Multi-Family, Townhouse
Sub Type End of Row/Townhouse
Listing Status Active
Purchase Type For Sale
Square Footage 4,284 sqft
Price per Sqft $256
Subdivision Charles Village - Abell Historic District
MLS Listing ID MDBA2180518
Style Other
Abv Grd Liv Area 3,213
Year Built 1920
Annual Tax Amount $7,330
Tax Year 2024
Lot Size 871 Sqft
Acres 0.02
Property Sub-Type End of Row/Townhouse
Source BRIGHT
Property Description
Beautifully updated and fully modernized, this five-unit apartment building is ideally situated in the heart of Historic Charles Village. Renovations include brand-new plumbing, electrical systems, HVAC, windows, and roof—offering a worry-free investment opportunity. A newly installed fire sprinkler system, comprehensive fire alarm system, and security cameras throughout the building. The property also holds a Lead-Free Limited certification for added assurance Each unit features large, light-filled windows, an open-concept layout, recessed lighting, and private deck access. The property holds a Lead-Free Limited certification for added peace of mind.
Inside, you'll find stylish, modern finishes throughout. Each unit includes a fully equipped kitchen with new countertops, custom cabinetry, stainless steel appliances, smart home features including a full media panel, video door intercom system, and smart thermostat. Each unit is equipped with in-unit washers and dryers, central air conditioning, and beautifully updated flooring.
Spacious bedrooms boast vaulted ceilings and generous natural light, while modern bathrooms offer clean, contemporary design.
Perfectly located just 2 blocks from the Johns Hopkins University Homewood campus, and within walking distance to local favorites such as Starbucks, Eddie's Market, the JHU Barnes & Noble, the Baltimore Museum of Art, Waverly Farmers Market, and popular dining/shopping on St. Paul Street. Easy access to parks, public transit, and the Charm City Circulator make this a prime location for students, professionals, and long-term tenants alike.
All units are rented, so immediate income of $7,275 w/ potential to increase rents to $8,500.
Location
State MD
County Baltimore City
Zoning OR-2
Rooms
Basement Daylight, Partial, Front Entrance, Full, Fully Finished, Heated, Improved, Outside Entrance, Rear Entrance, Walkout Level, Windows
Interior
Interior Features 2nd Kitchen, Additional Stairway, Bathroom - Tub Shower, Combination Dining/Living, Combination Kitchen/Dining, Combination Kitchen/Living, Dining Area, Entry Level Bedroom, Family Room Off Kitchen, Flat, Floor Plan - Open, Kitchen - Eat-In, Kitchen - Table Space, Recessed Lighting, Sprinkler System, Studio
Hot Water Electric
Heating Forced Air
Cooling Central A/C
Flooring Ceramic Tile, Concrete, Luxury Vinyl Tile
Equipment Cooktop, Dishwasher, Disposal, Exhaust Fan, Microwave, Oven/Range - Electric, Refrigerator, Stainless Steel Appliances, Water Heater, Water Heater - Tankless, Washer/Dryer Stacked
Fireplace N
Appliance Cooktop, Dishwasher, Disposal, Exhaust Fan, Microwave, Oven/Range - Electric, Refrigerator, Stainless Steel Appliances, Water Heater, Water Heater - Tankless, Washer/Dryer Stacked
Heat Source Electric
Exterior
Exterior Feature Balconies- Multiple, Deck(s)
Water Access N
Accessibility None
Porch Balconies- Multiple, Deck(s)
Garage N
Building
Foundation Slab
Above Ground Finished SqFt 3213
Sewer Public Sewer
Water Public
Architectural Style Other
Additional Building Above Grade, Below Grade
Structure Type High,Dry Wall
New Construction N
Schools
School District Baltimore City Public Schools
Others
Tax ID 0312033840 036
Ownership Fee Simple
SqFt Source 4284
Security Features Security System,Sprinkler System - Indoor
Special Listing Condition Standard

GET MORE INFORMATION
We respect your privacy! Your information WILL NOT BE SHARED, SOLD, or REMITTED to anyone, for any reason outside the course of normal real estate exchange. By submitting, you agree to our Terms of Use and Privacy Policy.








