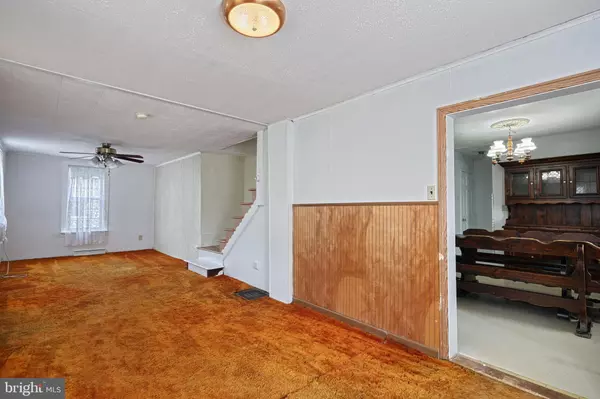4 Beds
2 Baths
1,518 SqFt
4 Beds
2 Baths
1,518 SqFt
OPEN HOUSE
Sat Aug 16, 10:00am - 12:00pm
Key Details
Property Type Single Family Home
Sub Type Detached
Listing Status Active
Purchase Type For Sale
Square Footage 1,518 sqft
Price per Sqft $102
Subdivision None Available
MLS Listing ID PAPY2007986
Style Cape Cod
Bedrooms 4
Full Baths 2
HOA Y/N N
Abv Grd Liv Area 1,518
Year Built 1900
Annual Tax Amount $2,352
Tax Year 2025
Lot Size 6,534 Sqft
Acres 0.15
Property Sub-Type Detached
Source BRIGHT
Property Description
Location
State PA
County Perry
Area Duncannon Boro (15060)
Zoning RESIDENTIAL-SINGLE FAMILY
Rooms
Basement Full, Interior Access, Outside Entrance, Walkout Level
Main Level Bedrooms 1
Interior
Interior Features Carpet, Ceiling Fan(s), Entry Level Bedroom
Hot Water Propane
Heating Forced Air
Cooling Window Unit(s)
Inclusions gas range, dishwasher, refrigerator, dehumidifier, window A/C units
Fireplace N
Heat Source Oil
Laundry Main Floor
Exterior
Exterior Feature Porch(es), Deck(s)
Parking Features Garage - Front Entry, Oversized
Garage Spaces 7.0
Water Access N
Roof Type Metal
Accessibility None
Porch Porch(es), Deck(s)
Total Parking Spaces 7
Garage Y
Building
Lot Description Backs to Trees
Story 1.5
Foundation Block
Sewer Public Sewer
Water Public
Architectural Style Cape Cod
Level or Stories 1.5
Additional Building Above Grade, Below Grade
New Construction N
Schools
High Schools Susquenita
School District Susquenita
Others
Senior Community No
Tax ID 060-104.01-040.000
Ownership Fee Simple
SqFt Source Assessor
Acceptable Financing Cash, Conventional, Bank Portfolio
Listing Terms Cash, Conventional, Bank Portfolio
Financing Cash,Conventional,Bank Portfolio
Special Listing Condition Standard

"My job is to find and attract mastery-based agents to the office, protect the culture, and make sure everyone is happy! "
1244 West Chester Pike, Suite 409, West Chester, Pennsylvania, 19382, USA






