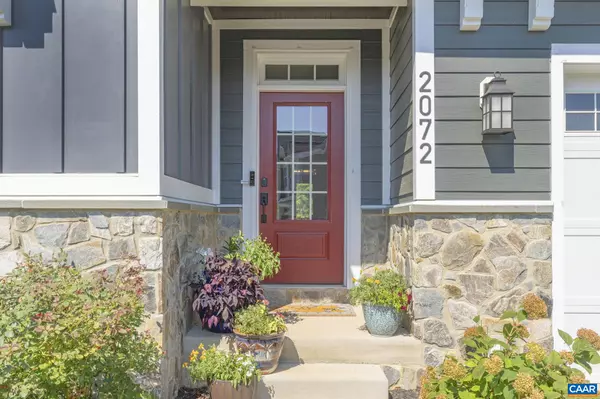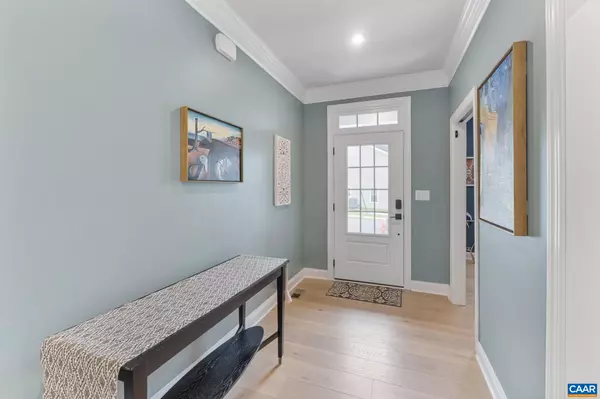5 Beds
4 Baths
3,393 SqFt
5 Beds
4 Baths
3,393 SqFt
Key Details
Property Type Single Family Home
Sub Type Detached
Listing Status Active
Purchase Type For Sale
Square Footage 3,393 sqft
Price per Sqft $262
Subdivision None Available
MLS Listing ID 667784
Style Craftsman
Bedrooms 5
Full Baths 3
Half Baths 1
Condo Fees $50
HOA Fees $19/qua
HOA Y/N Y
Abv Grd Liv Area 2,643
Year Built 2021
Annual Tax Amount $7,185
Tax Year 2025
Lot Size 7,405 Sqft
Acres 0.17
Property Sub-Type Detached
Source CAAR
Property Description
Location
State VA
County Albemarle
Zoning R-6
Rooms
Other Rooms Living Room, Dining Room, Kitchen, Foyer, Laundry, Loft, Office, Recreation Room, Utility Room, Full Bath, Half Bath, Additional Bedroom
Basement Fully Finished, Full, Heated, Interior Access, Outside Entrance, Walkout Level, Windows
Interior
Interior Features Primary Bath(s)
Hot Water Tankless
Heating Forced Air, Heat Pump(s)
Cooling Central A/C, Heat Pump(s)
Flooring Carpet, Ceramic Tile
Fireplaces Number 1
Fireplaces Type Gas/Propane
Inclusions All kitchen appliances, washer, dryer, window treatments, smart thermostat
Equipment Dryer, Washer, Water Heater - Tankless
Fireplace Y
Window Features Screens,Double Hung
Appliance Dryer, Washer, Water Heater - Tankless
Heat Source Other, Propane - Owned
Exterior
Fence Other, Split Rail, Partially
Amenities Available Tot Lots/Playground, Jog/Walk Path
View Mountain, Other, Trees/Woods
Roof Type Composite,Metal
Accessibility None
Garage N
Building
Lot Description Landscaping, Open
Story 2
Foundation Concrete Perimeter
Sewer Public Sewer
Water Public
Architectural Style Craftsman
Level or Stories 2
Additional Building Above Grade, Below Grade
Structure Type 9'+ Ceilings
New Construction N
Schools
Elementary Schools Crozet
Middle Schools Henley
High Schools Western Albemarle
School District Albemarle County Public Schools
Others
HOA Fee Include Common Area Maintenance,Insurance,Management,Trash
Ownership Other
Security Features Carbon Monoxide Detector(s),Smoke Detector
Special Listing Condition Standard
Virtual Tour https://www.zillow.com/view-imx/fe901772-33c0-492f-954b-cddc74e422a3?setAttribution=mls&wl=true&initialViewType=pano&utm_source=dashboard

"My job is to find and attract mastery-based agents to the office, protect the culture, and make sure everyone is happy! "
1244 West Chester Pike, Suite 409, West Chester, Pennsylvania, 19382, USA






