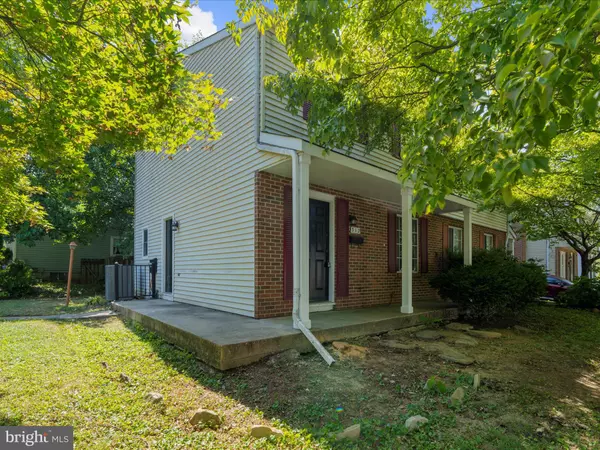3 Beds
2 Baths
1,300 SqFt
3 Beds
2 Baths
1,300 SqFt
Key Details
Property Type Single Family Home, Townhouse
Sub Type Twin/Semi-Detached
Listing Status Active
Purchase Type For Sale
Square Footage 1,300 sqft
Price per Sqft $246
Subdivision Amber Meadows
MLS Listing ID MDFR2068492
Style Colonial
Bedrooms 3
Full Baths 1
Half Baths 1
HOA Y/N N
Abv Grd Liv Area 1,040
Year Built 1977
Available Date 2025-08-08
Annual Tax Amount $3,700
Tax Year 2025
Lot Size 4,356 Sqft
Acres 0.1
Property Sub-Type Twin/Semi-Detached
Source BRIGHT
Property Description
Whether you're looking for your first place, downsizing to something manageable, or investing in a low-maintenance opportunity, this home delivers. The location places you just minutes from major commuter routes, shopping, and restaurants, yet tucked away in a quiet, established community. It's the kind of home buyers say they wish they had jumped on—until someone else does.
We're priced right, move-in ready, and available now. The question isn't whether this home is worth seeing… it's whether you'll see it before it's gone. Schedule your showing today.
Location
State MD
County Frederick
Zoning R12
Rooms
Other Rooms Living Room, Dining Room, Primary Bedroom, Bedroom 2, Bedroom 3, Kitchen, Utility Room, Bathroom 1, Bonus Room
Basement Connecting Stairway, Full, Fully Finished, Heated, Improved, Interior Access, Space For Rooms, Windows, Other
Interior
Hot Water Electric
Heating Heat Pump(s)
Cooling Central A/C
Flooring Luxury Vinyl Plank, Carpet
Equipment Built-In Microwave, Dishwasher, Exhaust Fan, Oven/Range - Electric, Refrigerator, Icemaker, Freezer, Stainless Steel Appliances, Water Heater
Fireplace N
Appliance Built-In Microwave, Dishwasher, Exhaust Fan, Oven/Range - Electric, Refrigerator, Icemaker, Freezer, Stainless Steel Appliances, Water Heater
Heat Source Electric
Laundry Has Laundry, Hookup, Lower Floor
Exterior
View Y/N N
Water Access N
Roof Type Architectural Shingle
Accessibility None
Garage N
Private Pool N
Building
Story 3
Foundation Block
Sewer Public Sewer
Water Public
Architectural Style Colonial
Level or Stories 3
Additional Building Above Grade, Below Grade
Structure Type Dry Wall
New Construction N
Schools
Elementary Schools Monocacy
Middle Schools Monocacy
High Schools Governor Thomas Johnson
School District Frederick County Public Schools
Others
Pets Allowed N
Senior Community No
Tax ID 1102075326
Ownership Fee Simple
SqFt Source Estimated
Acceptable Financing Cash, Conventional, VA, Other, Private, Negotiable
Horse Property N
Listing Terms Cash, Conventional, VA, Other, Private, Negotiable
Financing Cash,Conventional,VA,Other,Private,Negotiable
Special Listing Condition Standard

"My job is to find and attract mastery-based agents to the office, protect the culture, and make sure everyone is happy! "
1244 West Chester Pike, Suite 409, West Chester, Pennsylvania, 19382, USA






