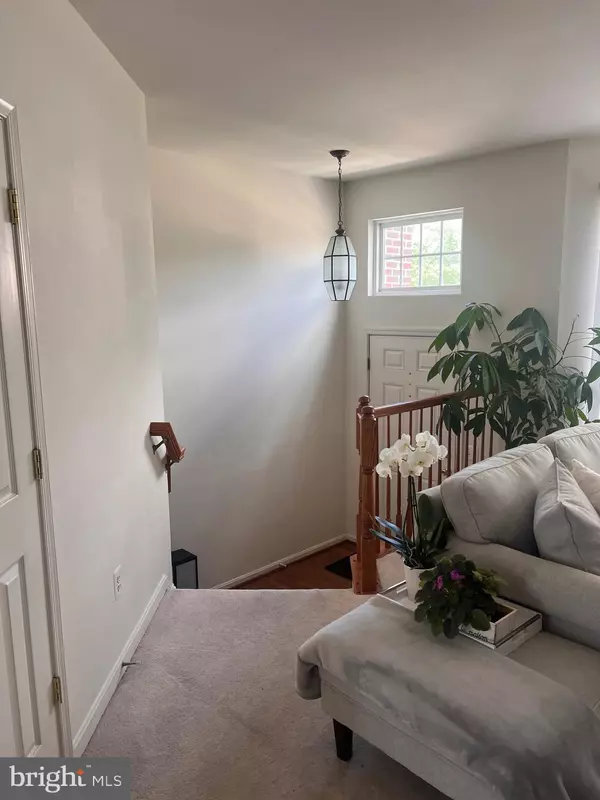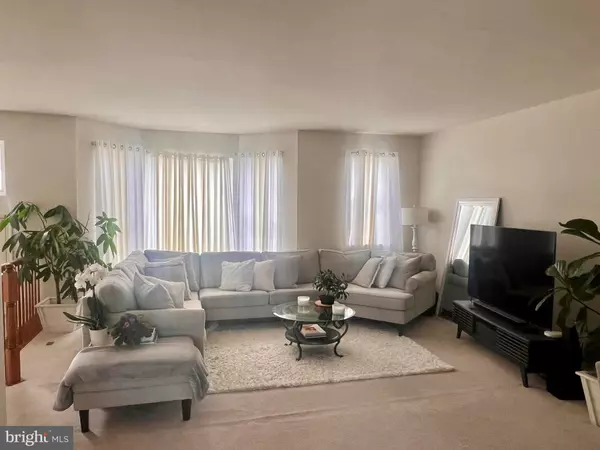3 Beds
4 Baths
2,305 SqFt
3 Beds
4 Baths
2,305 SqFt
Key Details
Property Type Townhouse
Sub Type Interior Row/Townhouse
Listing Status Active
Purchase Type For Rent
Square Footage 2,305 sqft
Subdivision Spring Lakes
MLS Listing ID VALO2104084
Style Colonial
Bedrooms 3
Full Baths 3
Half Baths 1
HOA Y/N Y
Abv Grd Liv Area 1,762
Year Built 2002
Lot Size 2,178 Sqft
Acres 0.05
Property Sub-Type Interior Row/Townhouse
Source BRIGHT
Property Description
* 3 Bedroom, 3.5 Bath.
* Master Bedroom with walk-in closet.
* Luxurious bath, soaking tub, separate shower and double sink.
* Spacious living and dining room combo with bay window.
* Large eat-in kitchen with sliding door to large deck and view to common area.
* Fully finish walk out basement with recreation room, full bath and door to garage.
* Location close to Dulles airport, schools, Restaurants, One Loudoun, Leesburg Outlet, Wegman, Costco etc
* No smokers & pets on a case by case basis
Owner pays HOA fee which covers twice a week Trash Removal, Pool, Tennis Court, Kids Playground and other amenities.
Location
State VA
County Loudoun
Zoning RESIDENTIAL
Rooms
Other Rooms Living Room, Dining Room, Primary Bedroom, Bedroom 2, Bedroom 3, Kitchen, Family Room, Foyer, Laundry
Basement Front Entrance, Rear Entrance, Daylight, Full, Fully Finished, Heated, Improved, Outside Entrance
Interior
Interior Features Kitchen - Table Space, Dining Area, Kitchen - Eat-In, Window Treatments, Primary Bath(s), Floor Plan - Open
Hot Water Natural Gas
Heating Forced Air
Cooling Central A/C
Equipment Dishwasher, Disposal, Dryer, Exhaust Fan, Oven/Range - Gas, Range Hood, Refrigerator, Washer
Fireplace N
Window Features Bay/Bow
Appliance Dishwasher, Disposal, Dryer, Exhaust Fan, Oven/Range - Gas, Range Hood, Refrigerator, Washer
Heat Source Natural Gas
Exterior
Exterior Feature Deck(s)
Parking Features Garage Door Opener, Garage - Front Entry
Garage Spaces 2.0
Amenities Available Common Grounds, Bike Trail, Pool - Outdoor, Tennis Courts, Soccer Field, Tot Lots/Playground
Water Access N
Accessibility Other
Porch Deck(s)
Attached Garage 2
Total Parking Spaces 2
Garage Y
Building
Story 3
Foundation Concrete Perimeter
Sewer Public Sewer
Water Public
Architectural Style Colonial
Level or Stories 3
Additional Building Above Grade, Below Grade
New Construction N
Schools
High Schools Heritage
School District Loudoun County Public Schools
Others
Pets Allowed Y
Senior Community No
Tax ID 148381844000
Ownership Other
SqFt Source Estimated
Security Features Security System
Pets Allowed Pet Addendum/Deposit, Case by Case Basis, Size/Weight Restriction

"My job is to find and attract mastery-based agents to the office, protect the culture, and make sure everyone is happy! "
1244 West Chester Pike, Suite 409, West Chester, Pennsylvania, 19382, USA






