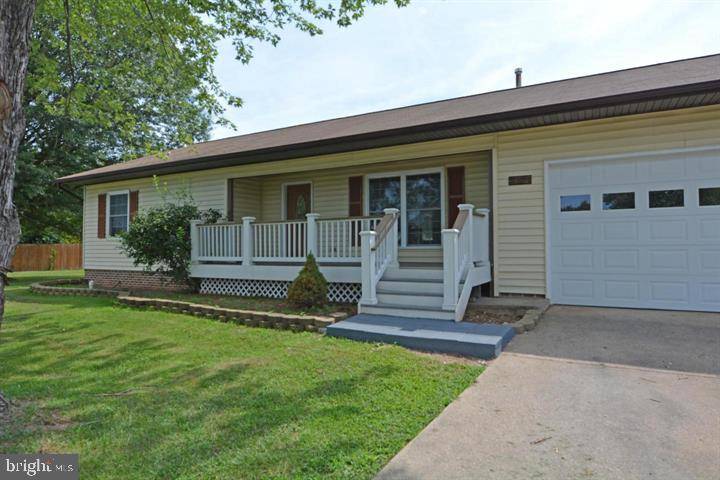4 Beds
2 Baths
2,056 SqFt
4 Beds
2 Baths
2,056 SqFt
Key Details
Property Type Single Family Home
Sub Type Detached
Listing Status Active
Purchase Type For Sale
Square Footage 2,056 sqft
Price per Sqft $274
Subdivision Waterford
MLS Listing ID VAMN2009058
Style Ranch/Rambler
Bedrooms 4
Full Baths 2
HOA Y/N N
Abv Grd Liv Area 2,056
Year Built 1983
Available Date 2025-07-17
Annual Tax Amount $8,567
Tax Year 2025
Lot Size 0.354 Acres
Acres 0.35
Property Sub-Type Detached
Source BRIGHT
Property Description
Location
State VA
County Manassas City
Zoning R2S
Rooms
Other Rooms Living Room, Dining Room, Primary Bedroom, Bedroom 2, Bedroom 3, Bedroom 4, Kitchen, Game Room, Family Room, Study, Exercise Room, Laundry, Storage Room, Bedroom 6
Basement Rear Entrance, Outside Entrance, Side Entrance, Sump Pump, Full, Improved, Partially Finished, Walkout Level, Windows, Heated, Daylight, Partial, Space For Rooms, Fully Finished
Main Level Bedrooms 4
Interior
Interior Features Kitchen - Country, Kitchen - Table Space, Dining Area, Breakfast Area, Kitchen - Eat-In, Primary Bath(s), Entry Level Bedroom, Upgraded Countertops, Crown Moldings, Wainscotting, Wood Floors, Window Treatments, WhirlPool/HotTub, Floor Plan - Open
Hot Water Natural Gas
Heating Central, Zoned, Forced Air
Cooling Central A/C
Equipment Dishwasher, Disposal, Dryer, Icemaker, Microwave, Oven/Range - Gas, Refrigerator, Stove, Washer, Water Heater
Fireplace N
Window Features Insulated,Double Pane,Screens
Appliance Dishwasher, Disposal, Dryer, Icemaker, Microwave, Oven/Range - Gas, Refrigerator, Stove, Washer, Water Heater
Heat Source Natural Gas
Exterior
Exterior Feature Deck(s), Porch(es)
Parking Features Garage - Front Entry, Garage Door Opener
Garage Spaces 2.0
Fence Chain Link, Partially
Utilities Available Cable TV Available
Water Access N
View Garden/Lawn
Roof Type Fiberglass
Accessibility Level Entry - Main
Porch Deck(s), Porch(es)
Road Frontage City/County, Public
Attached Garage 2
Total Parking Spaces 2
Garage Y
Building
Lot Description Cul-de-sac, Landscaping, Trees/Wooded
Story 2
Foundation Concrete Perimeter
Sewer Public Sewer
Water Public
Architectural Style Ranch/Rambler
Level or Stories 2
Additional Building Above Grade, Below Grade
New Construction N
Schools
School District Manassas City Public Schools
Others
Senior Community No
Tax ID 09007007
Ownership Fee Simple
SqFt Source Assessor
Special Listing Condition Standard

"My job is to find and attract mastery-based agents to the office, protect the culture, and make sure everyone is happy! "
1244 West Chester Pike, Suite 409, West Chester, Pennsylvania, 19382, USA






