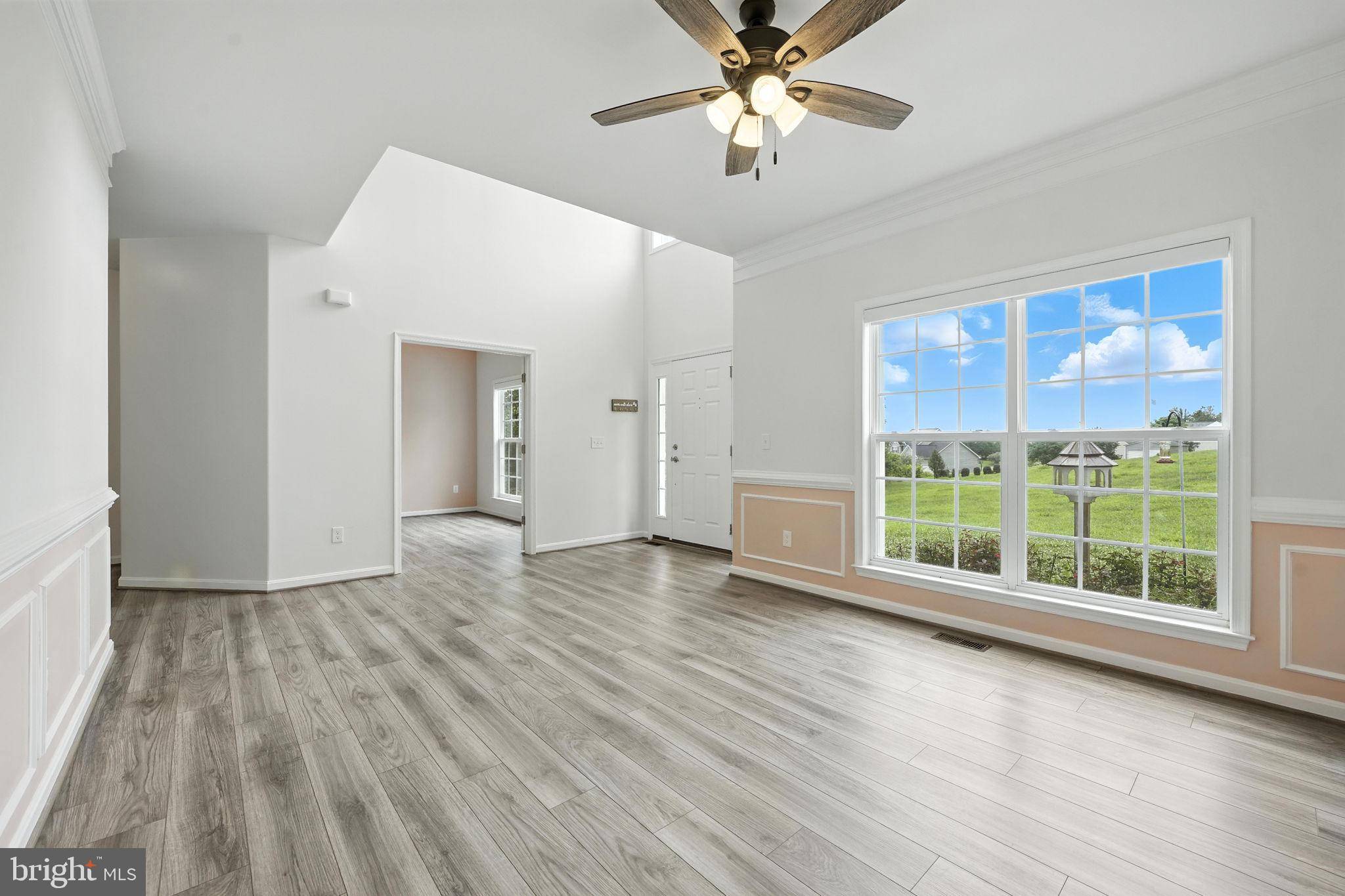4 Beds
4 Baths
4,266 SqFt
4 Beds
4 Baths
4,266 SqFt
OPEN HOUSE
Sun Jul 20, 12:00pm - 2:00pm
Key Details
Property Type Single Family Home
Sub Type Detached
Listing Status Active
Purchase Type For Sale
Square Footage 4,266 sqft
Price per Sqft $175
Subdivision Stone Ridge
MLS Listing ID VACU2010932
Style Colonial
Bedrooms 4
Full Baths 3
Half Baths 1
HOA Y/N N
Abv Grd Liv Area 2,936
Year Built 2019
Annual Tax Amount $3,284
Tax Year 2024
Lot Size 3.750 Acres
Acres 3.75
Property Sub-Type Detached
Source BRIGHT
Property Description
If you're searching for a beautiful custom-built home surrounded by the peace and charm of four landscaped acres, look no further. This stunning property combines natural beauty, modern comforts, and thoughtful design, perfect for making memories that last a lifetime.
Step onto the large deck and take in views of the tranquil, tree-lined backyard, where a clear-water stream winds gracefully along the edge of the property. It's an inspiring backdrop for morning coffee, afternoon reading, or evenings gathered with friends. Just below, a shaded patio offers you another way to relax and enjoy the fresh air in every season. Two roomy sheds provide abundant storage for tools, equipment, and all the essentials that help you make the most of this beautiful setting year-round.
Inside, you'll discover an inviting three-level layout designed for comfort and connection. The main living area features an open floor plan anchored by a warm propane fireplace, perfect for cozy fall and winter nights. Soaring ceilings and upgraded finishes, including soft bull-nose corners, lend an elegant touch throughout. The gourmet kitchen is ready for any occasion, whether you're preparing a holiday meal or sharing popcorn on movie night. With ample counter space, modern appliances, and seamless flow to the dining area, deck, and family room, this is the heart of the home where everyone naturally gathers.
Upstairs, the generous primary suite becomes your personal sanctuary with its oversized walk-in closet and relaxing jacuzzi tub. Three additional bedrooms offer plenty of space for family, guests, or a dedicated office, especially valuable for working from home. With high-speed internet options from both Verizon Fios and Xfinity, you'll have reliable connectivity for work, streaming, or staying in touch with loved ones. For added convenience, the laundry area with washer and dryer is thoughtfully located on the second floor.
The fully finished basement expands your living options even further, ideal for a recreation room, gym, hobby space, or additional storage. Fresh paint in many rooms and new carpet on the stairs mean this home is truly move-in ready.
Lovingly cared for, this property offers the perfect blend of comfort, style, and peaceful country living, all just minutes from the vibrant heart of Culpeper.
Come see for yourself. Schedule your private tour today and imagine what life could look like here.
Location
State VA
County Culpeper
Zoning R1
Rooms
Basement Full, Connecting Stairway, Outside Entrance, Walkout Level, Windows, Fully Finished, Heated, Improved, Interior Access
Interior
Interior Features Breakfast Area, Ceiling Fan(s), Dining Area, Family Room Off Kitchen, Floor Plan - Open, Kitchen - Eat-In, Kitchen - Island, Kitchen - Table Space, Pantry, Primary Bath(s), Recessed Lighting, Upgraded Countertops, Walk-in Closet(s), Wood Floors
Hot Water Natural Gas
Heating Forced Air
Cooling Ceiling Fan(s), Central A/C
Flooring Laminate Plank, Carpet, Luxury Vinyl Plank
Fireplaces Number 1
Fireplaces Type Mantel(s), Fireplace - Glass Doors
Equipment Built-In Microwave, Dishwasher, Dryer, Exhaust Fan, Icemaker, Microwave, Oven/Range - Gas, Refrigerator, Stainless Steel Appliances, Stove, Washer, Water Heater
Fireplace Y
Window Features Double Pane,Screens
Appliance Built-In Microwave, Dishwasher, Dryer, Exhaust Fan, Icemaker, Microwave, Oven/Range - Gas, Refrigerator, Stainless Steel Appliances, Stove, Washer, Water Heater
Heat Source Natural Gas
Laundry Upper Floor
Exterior
Exterior Feature Deck(s), Patio(s)
Parking Features Garage Door Opener
Garage Spaces 2.0
Fence Fully, Wood
Utilities Available Cable TV
Water Access N
View Garden/Lawn, Trees/Woods
Street Surface Black Top
Accessibility None
Porch Deck(s), Patio(s)
Attached Garage 2
Total Parking Spaces 2
Garage Y
Building
Lot Description Backs to Trees, Landscaping, Premium, Private, Trees/Wooded
Story 2
Foundation Concrete Perimeter
Sewer On Site Septic, Septic = # of BR
Water Well
Architectural Style Colonial
Level or Stories 2
Additional Building Above Grade, Below Grade
Structure Type Dry Wall
New Construction N
Schools
Elementary Schools A.G. Richardson
Middle Schools Floyd T. Binns
High Schools Eastern View
School District Culpeper County Public Schools
Others
Senior Community No
Tax ID 39Q 1 4
Ownership Fee Simple
SqFt Source Assessor
Security Features Main Entrance Lock,Smoke Detector
Acceptable Financing Cash, Negotiable, VA, Conventional
Horse Property N
Listing Terms Cash, Negotiable, VA, Conventional
Financing Cash,Negotiable,VA,Conventional
Special Listing Condition Standard

"My job is to find and attract mastery-based agents to the office, protect the culture, and make sure everyone is happy! "
1244 West Chester Pike, Suite 409, West Chester, Pennsylvania, 19382, USA






