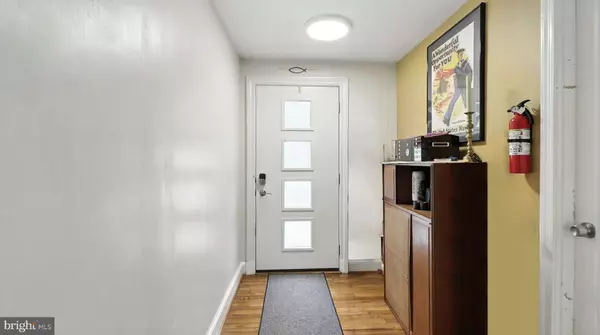5 Beds
3 Baths
1,482 SqFt
5 Beds
3 Baths
1,482 SqFt
Key Details
Property Type Single Family Home
Sub Type Detached
Listing Status Active
Purchase Type For Sale
Square Footage 1,482 sqft
Price per Sqft $382
Subdivision Glenmont Hills
MLS Listing ID MDMC2188154
Style Cape Cod
Bedrooms 5
Full Baths 3
HOA Y/N N
Abv Grd Liv Area 1,482
Year Built 1949
Available Date 2025-07-24
Annual Tax Amount $731
Tax Year 2024
Lot Size 6,331 Sqft
Acres 0.15
Property Sub-Type Detached
Source BRIGHT
Property Description
Inside, you'll find five spacious bedrooms and three full bathrooms, a large kitchen, hardwood floors, and expansive windows that flood the home with natural light. A moisture-proof home wrap keeps the property mold- and mildew-free, providing a healthier living environment.
Outside, the backyard has been freshly seeded for new grass — perfect for gardening, entertaining, or simply relaxing.
Located in the desirable Glenmont subdivision of Silver Spring, this home offers both peace of mind and everyday comfort. Come see why this one truly soars above the rest!
Location
State MD
County Montgomery
Zoning R60
Rooms
Main Level Bedrooms 5
Interior
Interior Features Ceiling Fan(s), Combination Kitchen/Dining, Combination Kitchen/Living, Wood Floors
Hot Water Electric
Cooling Central A/C
Flooring Wood
Fireplaces Number 1
Fireplaces Type Insert, Wood
Equipment Range Hood, Refrigerator, Microwave, Dishwasher, Disposal, Dryer, Washer
Fireplace Y
Appliance Range Hood, Refrigerator, Microwave, Dishwasher, Disposal, Dryer, Washer
Heat Source Natural Gas
Exterior
Garage Spaces 3.0
Fence Privacy, Rear
Amenities Available None
Water Access N
Accessibility Other
Total Parking Spaces 3
Garage N
Building
Story 2
Foundation Block
Sewer Public Sewer
Water Public
Architectural Style Cape Cod
Level or Stories 2
Additional Building Above Grade, Below Grade
New Construction N
Schools
School District Montgomery County Public Schools
Others
Pets Allowed Y
HOA Fee Include None
Senior Community No
Tax ID 161301192092
Ownership Fee Simple
SqFt Source Assessor
Acceptable Financing Cash, Conventional, FHA
Listing Terms Cash, Conventional, FHA
Financing Cash,Conventional,FHA
Special Listing Condition Standard
Pets Allowed No Pet Restrictions

"My job is to find and attract mastery-based agents to the office, protect the culture, and make sure everyone is happy! "
1244 West Chester Pike, Suite 409, West Chester, Pennsylvania, 19382, USA






