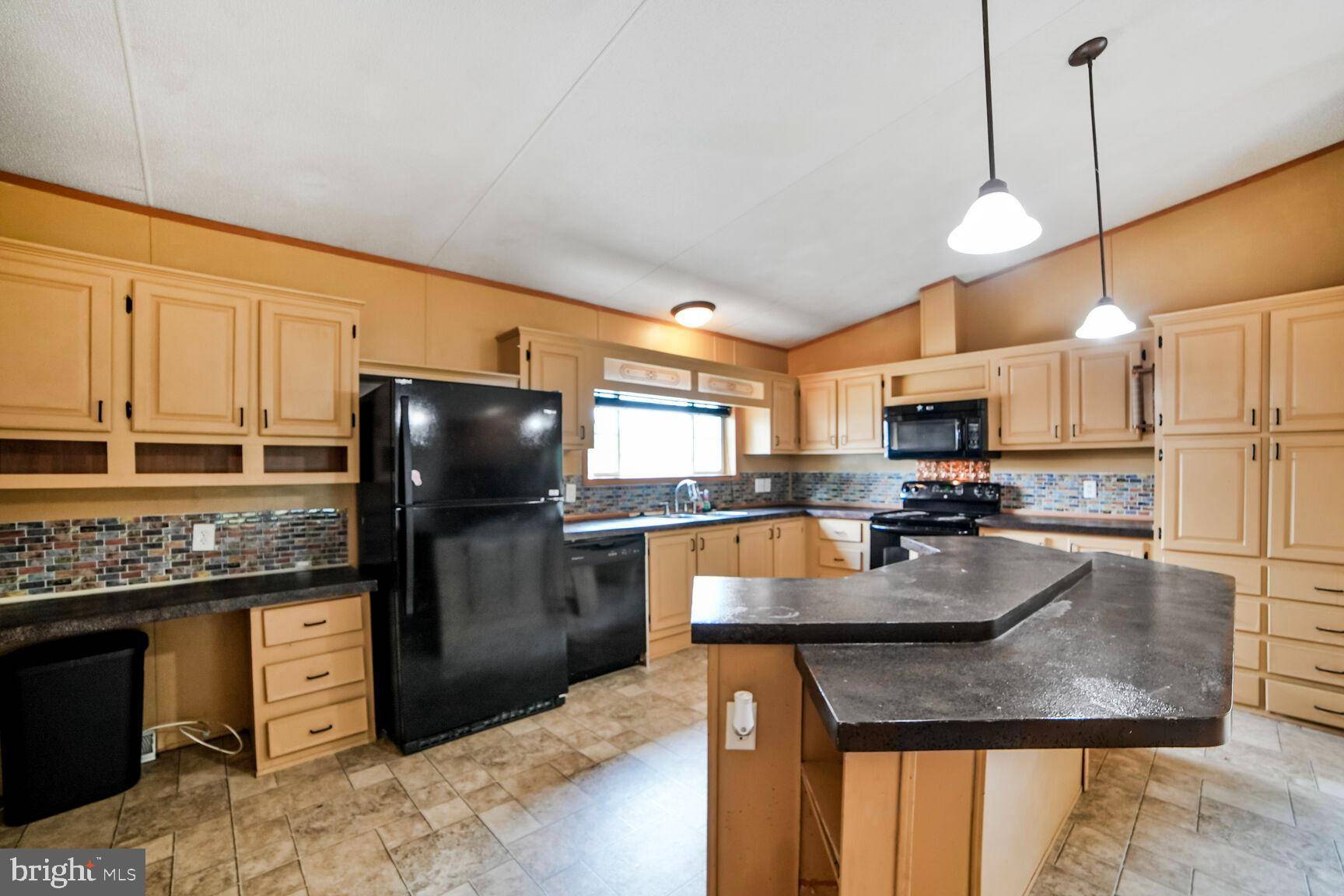3 Beds
2 Baths
2,016 SqFt
3 Beds
2 Baths
2,016 SqFt
Key Details
Property Type Manufactured Home
Sub Type Manufactured
Listing Status Active
Purchase Type For Sale
Square Footage 2,016 sqft
Price per Sqft $44
Subdivision Deep Run Park
MLS Listing ID MDHW2055898
Style Ranch/Rambler
Bedrooms 3
Full Baths 2
HOA Y/N N
Abv Grd Liv Area 2,016
Land Lease Amount 1000.0
Land Lease Frequency Monthly
Year Built 2006
Tax Year 2025
Property Sub-Type Manufactured
Source BRIGHT
Property Description
The primary suite is a true retreat with a large soaking tub, seperate shower and dual vanities,. Two additional bedrooms and a full bath complete the layout. Outside, enjoy evenings on the deck and the secure storage of your own shed.
Located just minutes from Costco, Trader Joe's, and major commuter routes, this home offers the perfect blend of space, privacy, and convenience. Enjoy community amenities like a swimming pool and playground—all while enjoying the benefits of a quiet, tucked-away setting where residents have a strong sense of community.
Sold as-is / cash only— bring your vision and add value with new flooring and personal touches!
Location
State MD
County Howard
Zoning RESIDENTIAL
Rooms
Main Level Bedrooms 3
Interior
Interior Features Bathroom - Jetted Tub, Bathroom - Stall Shower, Ceiling Fan(s), Carpet, Dining Area, Entry Level Bedroom, Family Room Off Kitchen, Floor Plan - Open, Formal/Separate Dining Room, Kitchen - Gourmet, Kitchen - Island, Pantry, Primary Bath(s), Other
Hot Water Electric
Heating Forced Air
Cooling Central A/C
Fireplaces Number 1
Fireplaces Type Stone, Wood
Inclusions AS IS
Equipment Built-In Microwave, Dishwasher, Dryer, Oven/Range - Electric, Refrigerator, Washer
Fireplace Y
Appliance Built-In Microwave, Dishwasher, Dryer, Oven/Range - Electric, Refrigerator, Washer
Heat Source Electric
Laundry Has Laundry
Exterior
Exterior Feature Deck(s), Porch(es)
Garage Spaces 2.0
Water Access N
View Trees/Woods
Accessibility Low Pile Carpeting
Porch Deck(s), Porch(es)
Total Parking Spaces 2
Garage N
Building
Lot Description Adjoins - Open Space
Story 1
Sewer Public Sewer
Water Public
Architectural Style Ranch/Rambler
Level or Stories 1
Additional Building Above Grade
New Construction N
Schools
Elementary Schools Deep Run
Middle Schools Mayfield Woods
High Schools Long Reach
School District Howard County Public School System
Others
Senior Community No
Tax ID NO TAX RECORD
Ownership Land Lease
SqFt Source Estimated
Acceptable Financing Cash
Listing Terms Cash
Financing Cash
Special Listing Condition Third Party Approval, Standard

"My job is to find and attract mastery-based agents to the office, protect the culture, and make sure everyone is happy! "
1244 West Chester Pike, Suite 409, West Chester, Pennsylvania, 19382, USA






