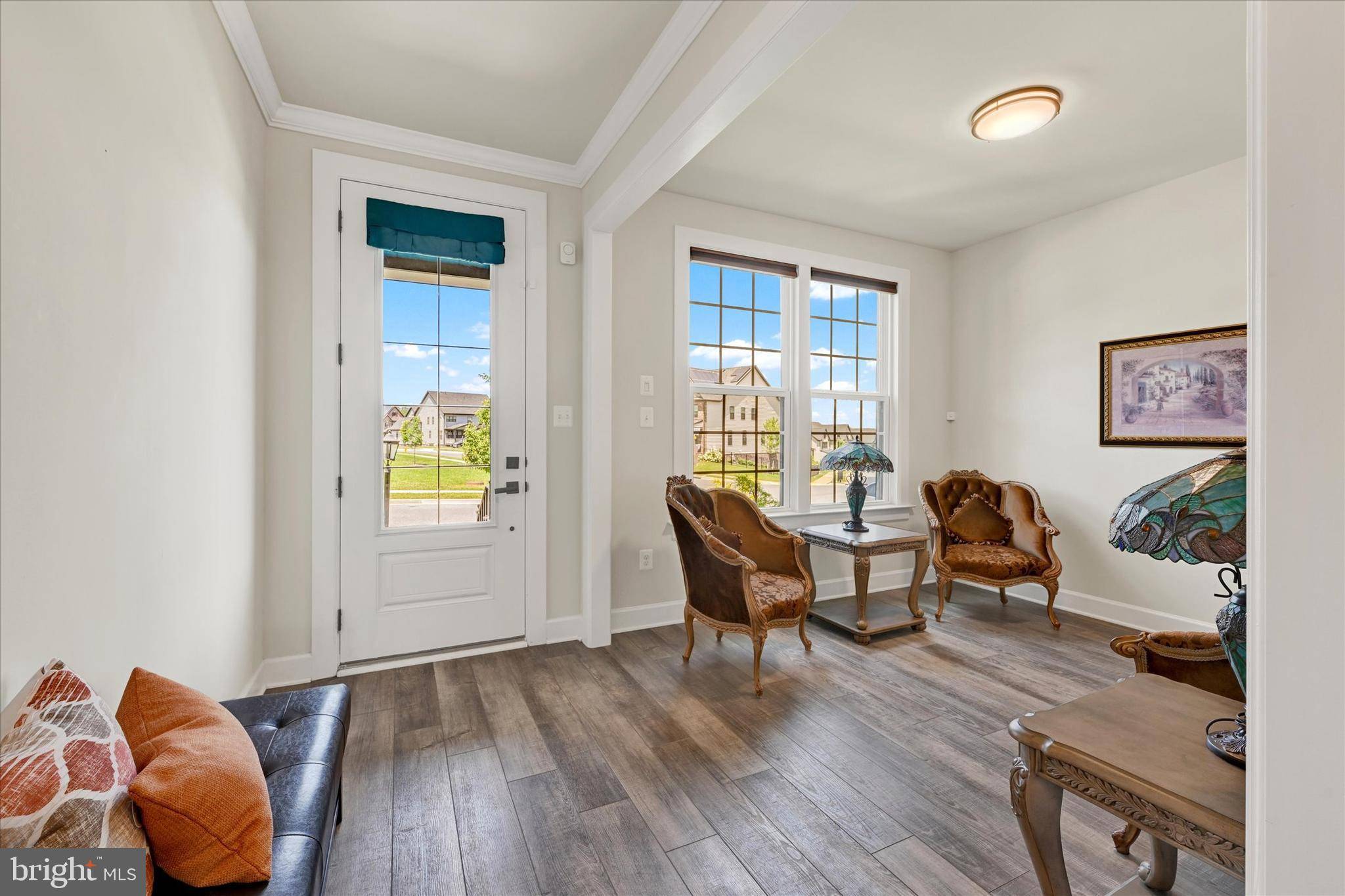4 Beds
5 Baths
4,076 SqFt
4 Beds
5 Baths
4,076 SqFt
Key Details
Property Type Single Family Home
Sub Type Detached
Listing Status Active
Purchase Type For Sale
Square Footage 4,076 sqft
Price per Sqft $244
Subdivision Lake Linganore Town Center
MLS Listing ID MDFR2066554
Style Colonial
Bedrooms 4
Full Baths 4
Half Baths 1
HOA Fees $218/mo
HOA Y/N Y
Abv Grd Liv Area 3,076
Year Built 2020
Annual Tax Amount $7,723
Tax Year 2024
Lot Size 7,250 Sqft
Acres 0.17
Property Sub-Type Detached
Source BRIGHT
Property Description
The heart of the home is a custom chef's kitchen, beautifully appointed with crisp white cabinetry, upgraded quartz countertops, a striking custom backsplash, GE Profile stainless steel appliances—including double wall ovens and a gas cooktop—an oversized island with seating, and a walk-in pantry. Perfect for both entertaining and everyday living, the kitchen opens to a spacious, covered porch with unobstructed views of woodlands and nature paths—ideal for relaxing or hosting guests.
Additional highlights include generous storage and closet space, a private office, and a whole-house water filtration and conditioning system.
Upstairs, the owner's suite features a tray ceiling and serene views of nature, along with dual walk-in closets and a spa-inspired bathroom designed for ultimate relaxation. Three additional bedrooms include access to both a private bath and a Jack & Jill bathroom.
The finished basement offers 900 square feet of flexible living space, perfect for a family recreation room or home gym.
This property also offers a rare 2.75% VA assumable loan—an incredible financing opportunity!
Enjoy community amenities like scenic trails, lakes, pools, multiple tot lots, tennis and pickleball courts, an outdoor concert venue, and more. New community grocery store just opened June 2025, with many additional shops and restaurants coming soon. Several schools are within walking distance, and the location provides easy access to major commuter routes.
Don't miss your chance to own this exceptional home in one of Frederick County's most sought-after communities.
Location
State MD
County Frederick
Zoning R1
Rooms
Basement Fully Finished, Walkout Level, Windows
Interior
Interior Features Bathroom - Soaking Tub, Bathroom - Tub Shower, Bathroom - Walk-In Shower, Breakfast Area, Carpet, Crown Moldings, Dining Area, Floor Plan - Open, Formal/Separate Dining Room, Kitchen - Eat-In, Kitchen - Island, Pantry, Primary Bath(s), Recessed Lighting, Upgraded Countertops, Walk-in Closet(s), Water Treat System
Hot Water Natural Gas
Heating Forced Air
Cooling Central A/C
Flooring Carpet, Vinyl
Equipment Built-In Microwave, Dishwasher, Disposal, Dryer, Energy Efficient Appliances, Icemaker, Oven/Range - Gas, Refrigerator, Stainless Steel Appliances, Washer
Fireplace N
Appliance Built-In Microwave, Dishwasher, Disposal, Dryer, Energy Efficient Appliances, Icemaker, Oven/Range - Gas, Refrigerator, Stainless Steel Appliances, Washer
Heat Source Natural Gas
Laundry Upper Floor
Exterior
Exterior Feature Balcony, Deck(s), Patio(s)
Parking Features Garage - Front Entry, Additional Storage Area
Garage Spaces 2.0
Amenities Available Baseball Field, Basketball Courts, Beach, Bike Trail, Boat Ramp, Common Grounds, Community Center, Jog/Walk Path, Lake, Non-Lake Recreational Area, Picnic Area, Pool - Outdoor, Tennis Courts, Tot Lots/Playground, Volleyball Courts, Water/Lake Privileges
Water Access N
View Trees/Woods
Accessibility None
Porch Balcony, Deck(s), Patio(s)
Attached Garage 2
Total Parking Spaces 2
Garage Y
Building
Story 3
Foundation Permanent
Sewer Public Sewer
Water Public
Architectural Style Colonial
Level or Stories 3
Additional Building Above Grade, Below Grade
Structure Type Tray Ceilings
New Construction N
Schools
School District Frederick County Public Schools
Others
HOA Fee Include Common Area Maintenance,Management,Recreation Facility,Reserve Funds,Road Maintenance,Snow Removal
Senior Community No
Tax ID 1127597281
Ownership Fee Simple
SqFt Source Assessor
Security Features Smoke Detector
Acceptable Financing Cash, Conventional, FHA, Private, VA, Other
Listing Terms Cash, Conventional, FHA, Private, VA, Other
Financing Cash,Conventional,FHA,Private,VA,Other
Special Listing Condition Standard
Virtual Tour https://youtu.be/eenV0CIeEYc?feature=shared

"My job is to find and attract mastery-based agents to the office, protect the culture, and make sure everyone is happy! "
1244 West Chester Pike, Suite 409, West Chester, Pennsylvania, 19382, USA






