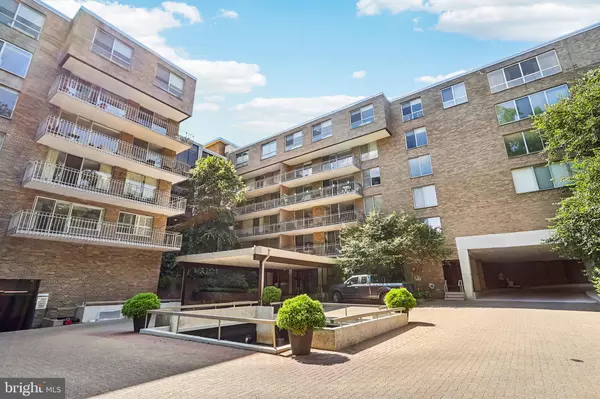
3 Beds
2 Baths
1,560 SqFt
3 Beds
2 Baths
1,560 SqFt
Key Details
Property Type Condo
Sub Type Condo/Co-op
Listing Status Active
Purchase Type For Sale
Square Footage 1,560 sqft
Price per Sqft $461
Subdivision Cathedral Heights
MLS Listing ID DCDC2200380
Style Contemporary
Bedrooms 3
Full Baths 2
Condo Fees $1,996/mo
HOA Y/N N
Abv Grd Liv Area 1,560
Year Built 1966
Annual Tax Amount $4,527
Tax Year 2024
Property Sub-Type Condo/Co-op
Source BRIGHT
Property Description
This stunning 2-bedroom with a flex room that can be a third bedroom, 2-bathroom condo has been thoughtfully redesigned and is back on the market, offering an exceptional value and an unbeatable new price! Located on the 8th floor of a full-service building in Cathedral Heights, this nearly 1,600-square-foot home has everything you need for luxurious city living.
Step inside and be welcomed by new flooring and a fresh, inviting atmosphere. The updated kitchen is a true standout, featuring sleek countertops, stylish cabinetry, and a reconfigured layout that makes entertaining a breeze.
Your living space extends beyond the walls of your unit. The building offers an incredible array of amenities designed to enhance your lifestyle, including a year-round indoor pool, a fitness center, a dance studio, and a tranquil library. Practical conveniences like same-level laundry and trash removal simplify your daily routine, and the inclusion of an assigned garage parking space adds a layer of ease to city living.
Escape the urban hustle on your private balcony, a peaceful retreat nestled among the trees. The location is second to none—just a short stroll from American University, vibrant restaurants, unique shops, and scenic parks. Don't miss your chance to secure this beautifully updated home in one of DC's most sought-after neighborhoods. The seller is motivated, so contact us today to schedule your private tour!
Location
State DC
County Washington
Zoning SEE PUBLIC RECORDS
Rooms
Main Level Bedrooms 3
Interior
Interior Features Bathroom - Stall Shower, Combination Dining/Living, Elevator, Floor Plan - Traditional, Kitchen - Table Space, Pantry, Wood Floors
Hot Water Natural Gas
Heating Radiator
Cooling Central A/C
Flooring Hardwood, Luxury Vinyl Plank, Tile/Brick
Equipment Built-In Microwave, Oven/Range - Gas, Refrigerator, Dishwasher
Fireplace N
Appliance Built-In Microwave, Oven/Range - Gas, Refrigerator, Dishwasher
Heat Source Natural Gas
Laundry Common
Exterior
Parking Features Inside Access, Underground
Garage Spaces 1.0
Parking On Site 1
Utilities Available Cable TV, Natural Gas Available
Amenities Available Elevator, Fitness Center, Library, Pool - Indoor, Sauna, Other, Meeting Room, Reserved/Assigned Parking, Laundry Facilities, Concierge
Water Access N
View Trees/Woods
Street Surface Black Top
Accessibility Elevator
Road Frontage City/County
Total Parking Spaces 1
Garage Y
Building
Story 1
Unit Features Hi-Rise 9+ Floors
Above Ground Finished SqFt 1560
Sewer Public Sewer
Water Public
Architectural Style Contemporary
Level or Stories 1
Additional Building Above Grade, Below Grade
Structure Type Dry Wall
New Construction N
Schools
School District District Of Columbia Public Schools
Others
Pets Allowed Y
HOA Fee Include Common Area Maintenance,Ext Bldg Maint,Lawn Maintenance,Air Conditioning,All Ground Fee,Custodial Services Maintenance,Electricity,Gas,Health Club,Heat,Management,Pool(s),Recreation Facility,Reserve Funds,Sauna,Sewer,Water
Senior Community No
Tax ID 1805//2072
Ownership Condominium
SqFt Source 1560
Special Listing Condition Standard
Pets Allowed Dogs OK, Number Limit

GET MORE INFORMATION
We respect your privacy! Your information WILL NOT BE SHARED, SOLD, or REMITTED to anyone, for any reason outside the course of normal real estate exchange. By submitting, you agree to our Terms of Use and Privacy Policy.








