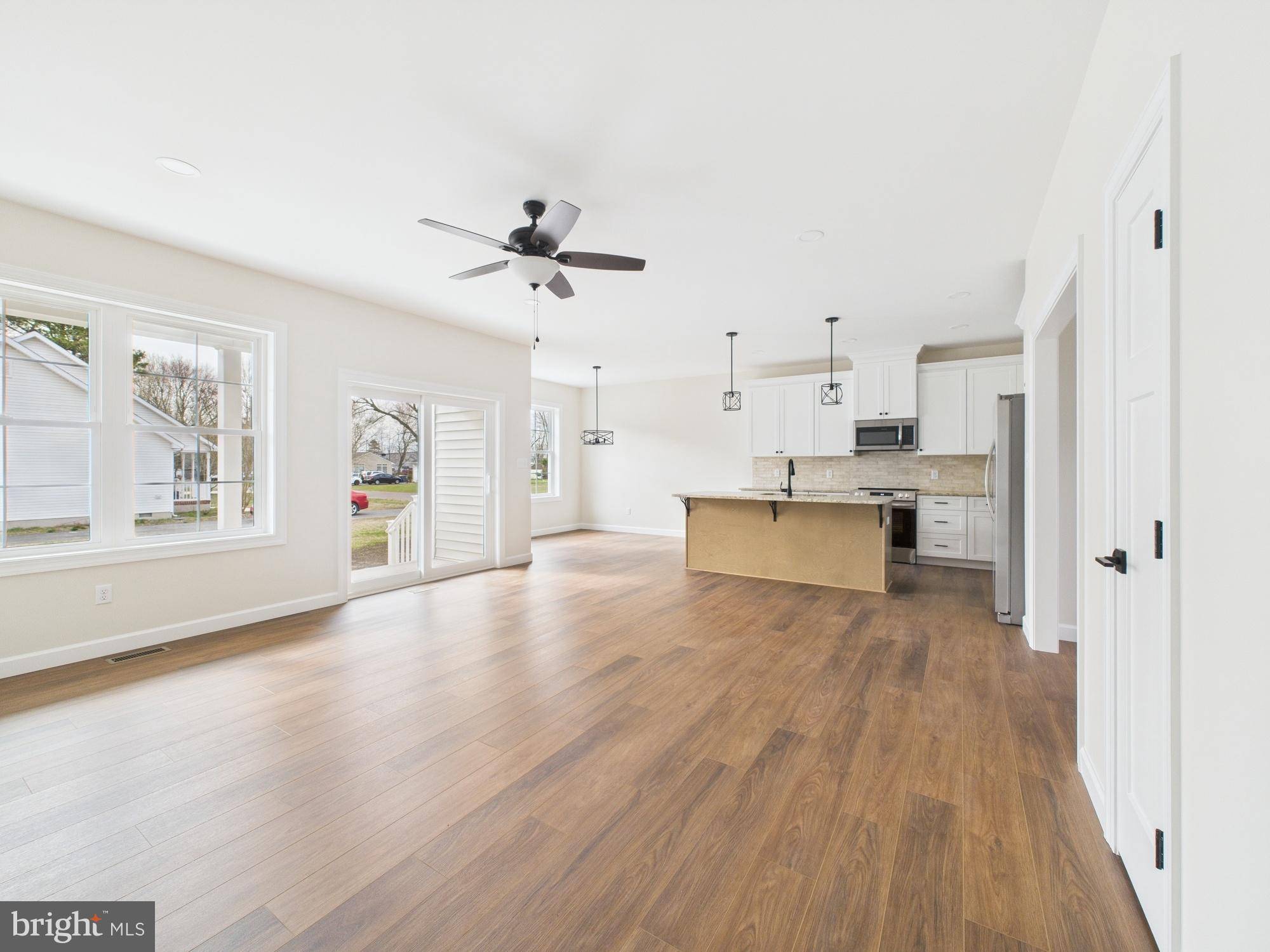3 Beds
2 Baths
1,634 SqFt
3 Beds
2 Baths
1,634 SqFt
Key Details
Property Type Single Family Home
Sub Type Detached
Listing Status Active
Purchase Type For Sale
Square Footage 1,634 sqft
Price per Sqft $244
Subdivision None Available
MLS Listing ID DESU2081606
Style Ranch/Rambler
Bedrooms 3
Full Baths 2
HOA Y/N N
Abv Grd Liv Area 1,634
Originating Board BRIGHT
Year Built 2025
Annual Tax Amount $100
Tax Year 2024
Lot Size 0.260 Acres
Acres 0.26
Lot Dimensions 120.00 x 95.00
Property Sub-Type Detached
Property Description
The primary bedroom is a true retreat, complete with a private en-suite bathroom and a generously sized walk-in closet. The two additional bedrooms are equally spacious, ensuring comfort for all. Outside, you can enjoy the covered porch while overlooking your cozy back yard, perfect for outdoor activities, gardening, or simply enjoying the fresh air. With an attached garage that fits two vehicles, you'll have plenty of room for parking and storage.
Located on a quiet street with no HOA, this home offers the perfect combination of modern amenities and the freedom to personalize your property. Georgetown offers a rich history and a welcoming community, with local attractions such as the Georgetown Speedway and historic landmarks just a short drive away. Whether you're hosting friends in the open living space or relaxing in the tranquility of your private yard, 7 Gordy Street is a place you'll be proud to call home.
Location
State DE
County Sussex
Area Georgetown Hundred (31006)
Zoning R1
Rooms
Main Level Bedrooms 3
Interior
Interior Features Bathroom - Stall Shower, Bathroom - Tub Shower, Bathroom - Walk-In Shower, Breakfast Area, Ceiling Fan(s), Combination Dining/Living, Combination Kitchen/Dining, Combination Kitchen/Living, Entry Level Bedroom, Floor Plan - Open, Kitchen - Island, Primary Bath(s), Recessed Lighting
Hot Water Electric
Heating Heat Pump(s)
Cooling Central A/C
Flooring Luxury Vinyl Plank
Inclusions Range with oven, refrigerator, dishwasher, microwave, water heater, screens (If present), smoke detectors, carbon monoxide detectors, bathroom vents/fans, ceiling fans(4), garage opener(1).
Equipment Refrigerator, Microwave, Oven/Range - Electric, Dishwasher, Water Heater
Fireplace N
Appliance Refrigerator, Microwave, Oven/Range - Electric, Dishwasher, Water Heater
Heat Source Electric
Exterior
Parking Features Garage - Front Entry
Garage Spaces 4.0
Water Access N
Roof Type Shingle
Accessibility None
Total Parking Spaces 4
Garage Y
Building
Lot Description Corner
Story 1
Foundation Crawl Space
Sewer Public Sewer
Water Public
Architectural Style Ranch/Rambler
Level or Stories 1
Additional Building Above Grade, Below Grade
Structure Type Dry Wall
New Construction Y
Schools
School District Indian River
Others
Senior Community No
Tax ID 135-14.15-16.01
Ownership Fee Simple
SqFt Source Estimated
Acceptable Financing Cash, Conventional, FHA, USDA, VA
Listing Terms Cash, Conventional, FHA, USDA, VA
Financing Cash,Conventional,FHA,USDA,VA
Special Listing Condition Standard
Virtual Tour https://tour.giraffe360.com/891e9bc941cb4cacabb556587bbe0e3f/

"My job is to find and attract mastery-based agents to the office, protect the culture, and make sure everyone is happy! "
1244 West Chester Pike, Suite 409, West Chester, Pennsylvania, 19382, USA






