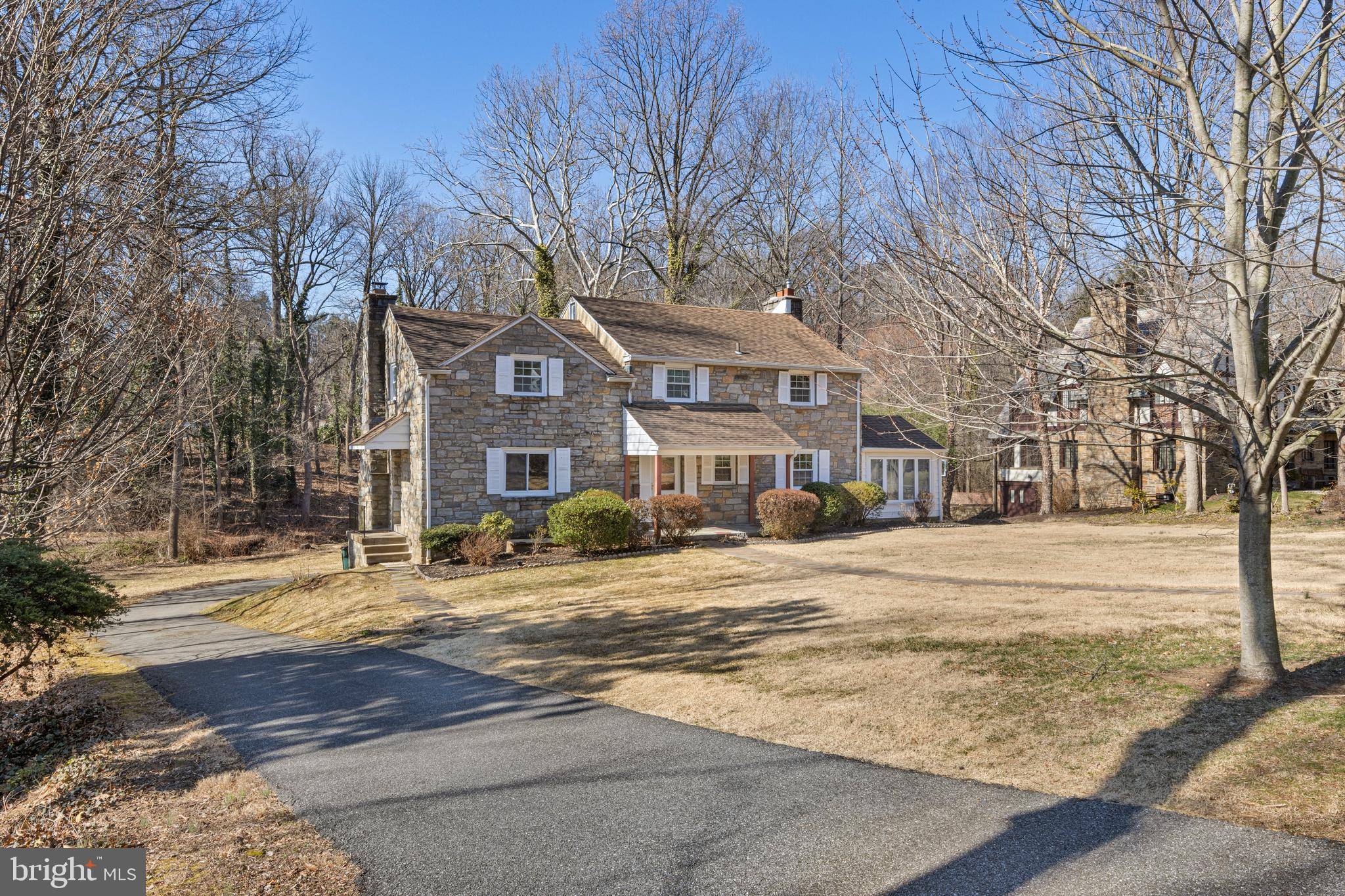4 Beds
4 Baths
2,490 SqFt
4 Beds
4 Baths
2,490 SqFt
Key Details
Property Type Single Family Home
Sub Type Detached
Listing Status Active
Purchase Type For Sale
Square Footage 2,490 sqft
Price per Sqft $361
Subdivision Wallingford Hills
MLS Listing ID PADE2085820
Style Colonial,Traditional
Bedrooms 4
Full Baths 2
Half Baths 2
HOA Y/N N
Abv Grd Liv Area 2,490
Originating Board BRIGHT
Year Built 1945
Available Date 2025-03-15
Annual Tax Amount $17,492
Tax Year 2024
Lot Size 0.330 Acres
Acres 0.33
Lot Dimensions 100.00 x 160.00
Property Sub-Type Detached
Property Description
Location
State PA
County Delaware
Area Nether Providence Twp (10434)
Zoning RESIDENTIAL
Rooms
Basement Daylight, Full, Garage Access, Outside Entrance, Windows
Interior
Interior Features Built-Ins, Combination Kitchen/Dining, Laundry Chute, Primary Bath(s), Recessed Lighting, Ceiling Fan(s), Attic/House Fan
Hot Water Natural Gas
Heating Forced Air
Cooling Central A/C
Flooring Ceramic Tile, Wood
Fireplaces Number 3
Fireplaces Type Wood
Inclusions All existing appliances in "as is" condition.
Equipment Dishwasher, Dryer, Washer - Front Loading, Exhaust Fan, Oven/Range - Gas
Fireplace Y
Window Features Replacement
Appliance Dishwasher, Dryer, Washer - Front Loading, Exhaust Fan, Oven/Range - Gas
Heat Source Natural Gas
Laundry Basement
Exterior
Exterior Feature Deck(s), Patio(s), Porch(es)
Parking Features Built In, Garage - Rear Entry, Inside Access, Oversized
Garage Spaces 7.0
Water Access N
View Garden/Lawn, Trees/Woods, Scenic Vista
Roof Type Asphalt
Accessibility None
Porch Deck(s), Patio(s), Porch(es)
Attached Garage 2
Total Parking Spaces 7
Garage Y
Building
Lot Description Adjoins - Open Space
Story 3
Foundation Stone
Sewer Public Sewer
Water Public
Architectural Style Colonial, Traditional
Level or Stories 3
Additional Building Above Grade, Below Grade
New Construction N
Schools
Elementary Schools Wallingford
Middle Schools Strath Haven
High Schools Strath Haven
School District Wallingford-Swarthmore
Others
Senior Community No
Tax ID 34-00-00068-00
Ownership Fee Simple
SqFt Source Estimated
Special Listing Condition Standard
Virtual Tour https://www.seetheproperty.com/u/480054

"My job is to find and attract mastery-based agents to the office, protect the culture, and make sure everyone is happy! "
1244 West Chester Pike, Suite 409, West Chester, Pennsylvania, 19382, USA






