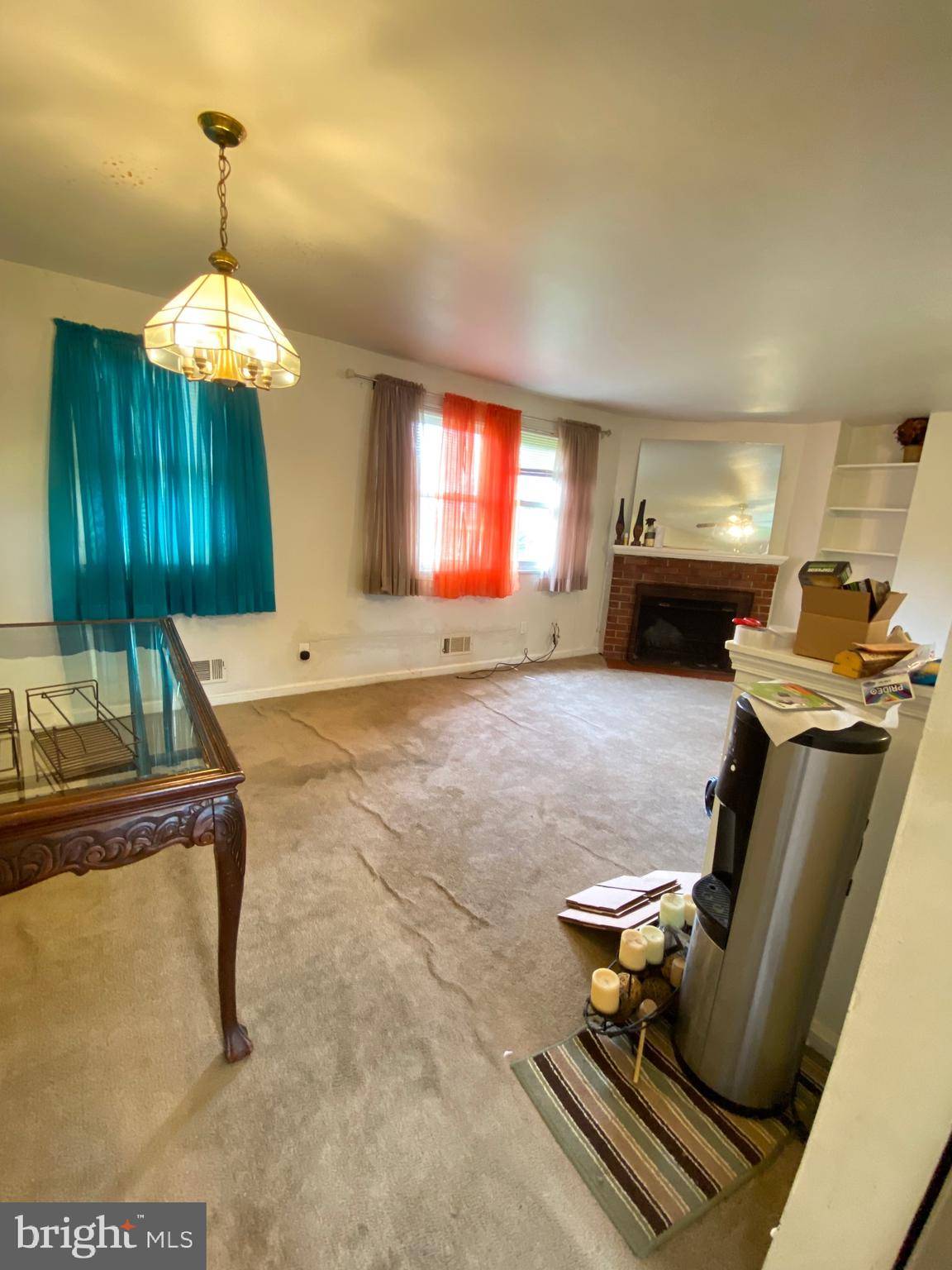4 Beds
3 Baths
1,338 SqFt
4 Beds
3 Baths
1,338 SqFt
Key Details
Property Type Single Family Home
Sub Type Detached
Listing Status Active
Purchase Type For Sale
Square Footage 1,338 sqft
Price per Sqft $297
Subdivision Oxon Run Hills
MLS Listing ID MDPG2143260
Style Raised Ranch/Rambler
Bedrooms 4
Full Baths 2
Half Baths 1
HOA Y/N N
Abv Grd Liv Area 1,338
Year Built 1958
Annual Tax Amount $5,019
Tax Year 2024
Lot Size 7,425 Sqft
Acres 0.17
Property Sub-Type Detached
Source BRIGHT
Property Description
If you've been searching for a well-built home with some modern upgrades and endless potential, this all-brick four-bedroom, 2.5-bath rambler in Oxon Run Hills, Temple Hills, MD, is the one for you!
This home features:
NEW MAJOR SYSTEMS: Enjoy peace of mind with a newer furnace, HVAC system, and roof (including gutters and gutter guards).
Energy-Efficient Solar Panels: Lower your electricity costs and embrace sustainable living.
Spacious & Functional Layout: The main level features a spacious living room and dining room with a wood-burning fireplace and built-in shelving.
In your kitchen you can cook with ease and enjoy granite countertops and stainless steel appliances, plus you can step right out of the side door to your to your porch and fully fenced backyard—perfect for entertaining!
The very spacious rec room of this home has Endless Possibilities: While the space currently has some clutter, imagine the potential—there is a fourth bedroom, a generous laundry/storage area, and extra living space that can be transformed to suit your needs.
One-Car Garage & Plenty of Parking
TAKE ADVANTAGE OF THE GREAT LOCATION!
Easy Access to Washington, D.C. and just minutes from the Green Line Metro Station.
Close to MGM National Harbor & premier shopping, dining, and entertainment.
Nearby parks and outdoor recreation, including Oxon Run Park.
Yes, this home has some clutter right now, but don't let that stop you! This is a solid home…the systems are updated, and the location is unbeatable. Come and see for yourself!.
This home is Being sold as-is—don't miss this chance to make it your own! Schedule a tour today!
Location
State MD
County Prince Georges
Zoning RSF65
Rooms
Other Rooms Living Room, Dining Room, Primary Bedroom, Bedroom 2, Bedroom 3, Kitchen, Basement, Bathroom 2, Bathroom 3
Basement Full, Fully Finished, Walkout Level
Main Level Bedrooms 3
Interior
Interior Features Attic, Bathroom - Stall Shower, Bathroom - Tub Shower, Built-Ins, Carpet, Ceiling Fan(s), Chair Railings, Combination Dining/Living, Dining Area, Floor Plan - Traditional, Primary Bath(s), Upgraded Countertops, Wood Floors
Hot Water Natural Gas
Heating Central
Cooling Central A/C
Flooring Fully Carpeted, Hardwood
Fireplaces Number 1
Equipment Dishwasher, Disposal, Refrigerator, Stove, Dryer, Washer, Dryer - Electric
Fireplace Y
Appliance Dishwasher, Disposal, Refrigerator, Stove, Dryer, Washer, Dryer - Electric
Heat Source Natural Gas
Laundry Basement, Washer In Unit, Dryer In Unit
Exterior
Parking Features Garage - Front Entry, Garage Door Opener
Garage Spaces 2.0
Water Access N
Accessibility Other
Attached Garage 1
Total Parking Spaces 2
Garage Y
Building
Story 2
Foundation Slab, Other
Sewer Public Sewer
Water Public
Architectural Style Raised Ranch/Rambler
Level or Stories 2
Additional Building Above Grade, Below Grade
New Construction N
Schools
School District Prince George'S County Public Schools
Others
Pets Allowed Y
Senior Community No
Tax ID 17121339688
Ownership Fee Simple
SqFt Source Assessor
Acceptable Financing Cash, FHA, Conventional, VA
Listing Terms Cash, FHA, Conventional, VA
Financing Cash,FHA,Conventional,VA
Special Listing Condition Standard
Pets Allowed No Pet Restrictions

"My job is to find and attract mastery-based agents to the office, protect the culture, and make sure everyone is happy! "
1244 West Chester Pike, Suite 409, West Chester, Pennsylvania, 19382, USA






