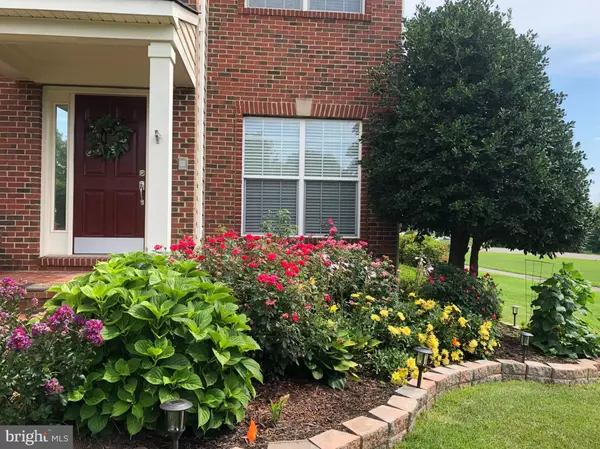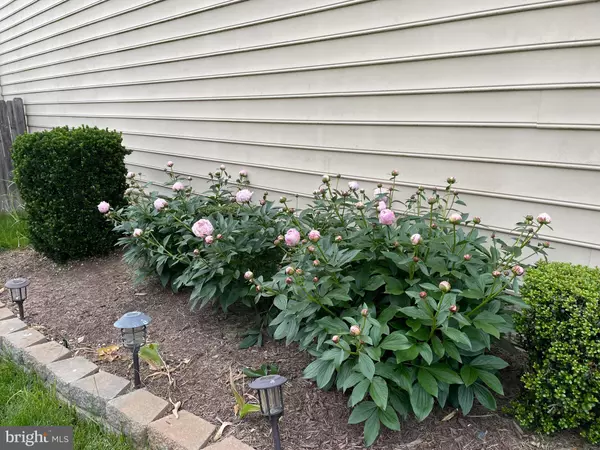4 Beds
4 Baths
4,257 SqFt
4 Beds
4 Baths
4,257 SqFt
OPEN HOUSE
Sun Mar 09, 1:00pm - 3:00pm
Key Details
Property Type Single Family Home
Sub Type Detached
Listing Status Coming Soon
Purchase Type For Sale
Square Footage 4,257 sqft
Price per Sqft $158
Subdivision Cedar Brooke
MLS Listing ID VAFQ2015554
Style Colonial
Bedrooms 4
Full Baths 3
Half Baths 1
HOA Fees $146/qua
HOA Y/N Y
Abv Grd Liv Area 3,132
Originating Board BRIGHT
Year Built 2003
Annual Tax Amount $4,414
Tax Year 2022
Lot Size 0.311 Acres
Acres 0.31
Property Sub-Type Detached
Property Description
Location
State VA
County Fauquier
Zoning PR
Rooms
Other Rooms Dining Room, Primary Bedroom, Sitting Room, Bedroom 2, Bedroom 3, Bedroom 4, Kitchen, Family Room, Den, Basement, Foyer, Laundry, Office, Utility Room, Bathroom 2, Bathroom 3, Primary Bathroom, Half Bath
Basement Walkout Stairs, Windows, Sump Pump, Outside Entrance, Interior Access, Heated
Interior
Interior Features Breakfast Area, Family Room Off Kitchen, Kitchen - Gourmet, Kitchen - Island, Kitchen - Table Space, Primary Bath(s), Chair Railings, Crown Moldings, Window Treatments, Wainscotting, Wet/Dry Bar, Wood Floors, Recessed Lighting, Bathroom - Jetted Tub, Bathroom - Tub Shower, Bathroom - Stall Shower, Built-Ins, Carpet, Ceiling Fan(s), Dining Area, Formal/Separate Dining Room, Pantry, Sound System, Walk-in Closet(s), Water Treat System, Wine Storage, Intercom
Hot Water 60+ Gallon Tank, Propane
Heating Heat Pump(s), Zoned
Cooling Central A/C, Zoned
Flooring Hardwood, Carpet
Fireplaces Number 1
Fireplaces Type Mantel(s), Gas/Propane
Equipment Dishwasher, Built-In Microwave, Cooktop, Disposal, Dryer, Exhaust Fan, Refrigerator, Washer, Water Heater, Intercom
Fireplace Y
Window Features Insulated,Bay/Bow,Screens,Transom
Appliance Dishwasher, Built-In Microwave, Cooktop, Disposal, Dryer, Exhaust Fan, Refrigerator, Washer, Water Heater, Intercom
Heat Source Propane - Leased
Laundry Main Floor
Exterior
Exterior Feature Deck(s)
Parking Features Additional Storage Area, Garage - Front Entry, Inside Access, Garage Door Opener
Garage Spaces 4.0
Fence Rear, Fully, Wood
Utilities Available Propane, Under Ground
Water Access N
Roof Type Shingle,Metal,Asphalt
Accessibility None
Porch Deck(s)
Attached Garage 2
Total Parking Spaces 4
Garage Y
Building
Lot Description Corner, Backs - Open Common Area, Landscaping, Rear Yard, SideYard(s)
Story 3
Foundation Concrete Perimeter
Sewer Public Sewer
Water Public
Architectural Style Colonial
Level or Stories 3
Additional Building Above Grade, Below Grade
Structure Type 2 Story Ceilings,9'+ Ceilings,Tray Ceilings,Paneled Walls
New Construction N
Schools
Elementary Schools Grace Miller
Middle Schools Cedar Lee
High Schools Liberty
School District Fauquier County Public Schools
Others
Pets Allowed Y
Senior Community No
Tax ID 6899-46-2146
Ownership Fee Simple
SqFt Source Assessor
Security Features Exterior Cameras
Special Listing Condition Standard
Pets Allowed No Pet Restrictions

"My job is to find and attract mastery-based agents to the office, protect the culture, and make sure everyone is happy! "
1244 West Chester Pike, Suite 409, West Chester, Pennsylvania, 19382, USA





