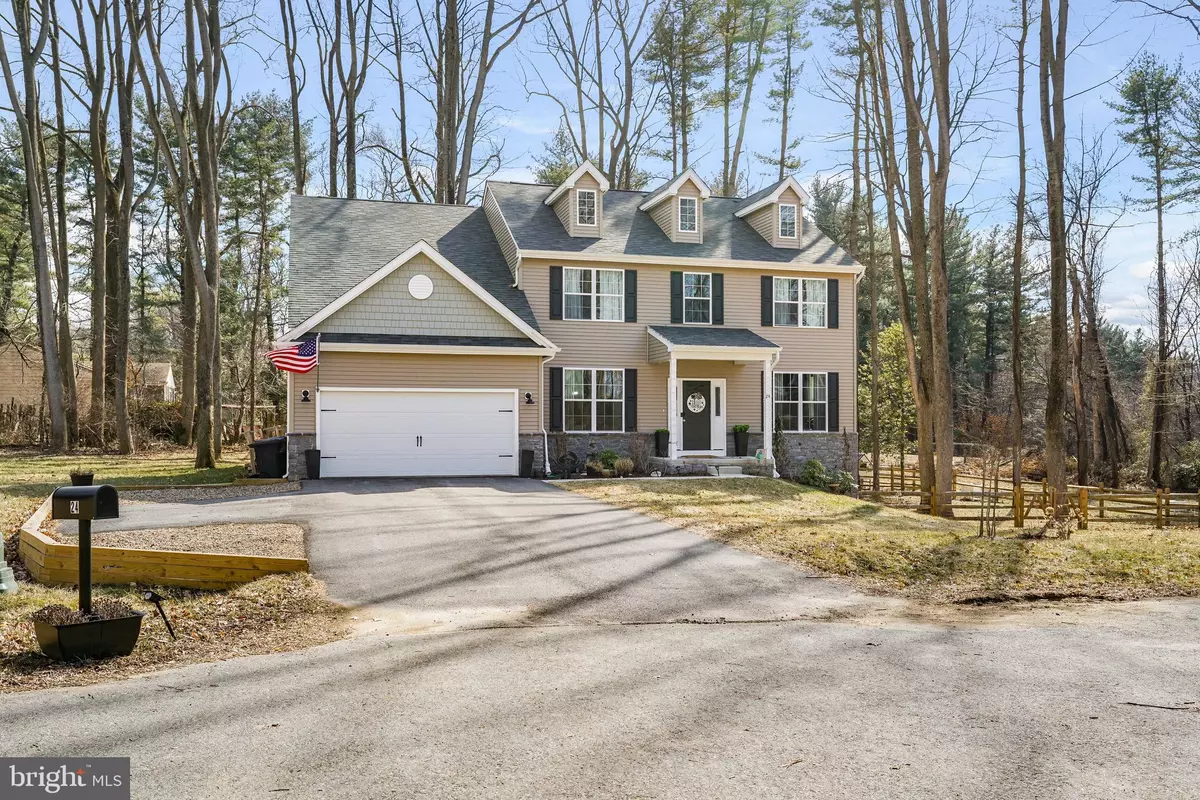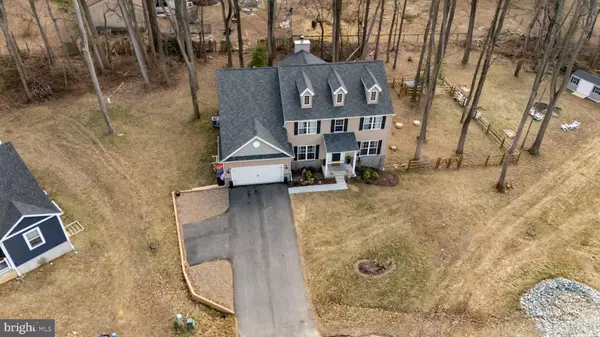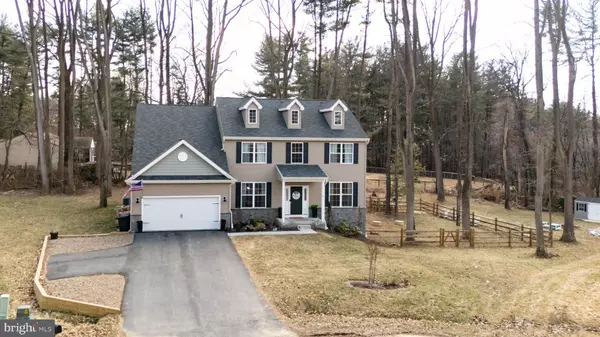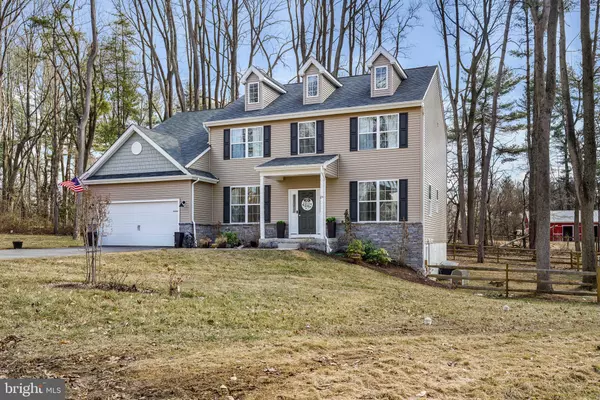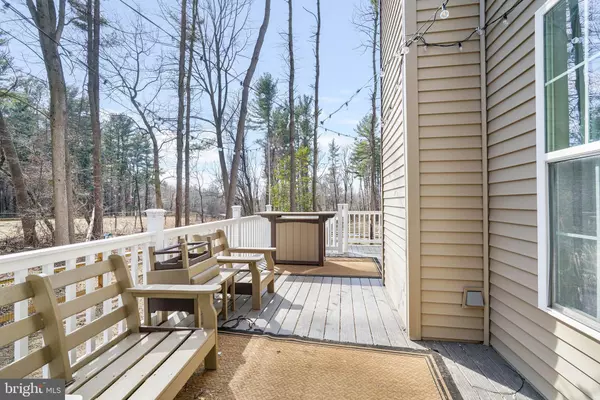4 Beds
3 Baths
3,631 SqFt
4 Beds
3 Baths
3,631 SqFt
OPEN HOUSE
Sat Mar 01, 12:00pm - 2:00pm
Key Details
Property Type Single Family Home
Sub Type Detached
Listing Status Active
Purchase Type For Sale
Square Footage 3,631 sqft
Price per Sqft $179
Subdivision Stoney Acres
MLS Listing ID MDCC2016060
Style Colonial
Bedrooms 4
Full Baths 2
Half Baths 1
HOA Y/N N
Abv Grd Liv Area 3,631
Originating Board BRIGHT
Year Built 2023
Annual Tax Amount $5,809
Tax Year 2024
Lot Size 0.876 Acres
Acres 0.88
Property Sub-Type Detached
Property Description
The gourmet kitchen is complete with top-of-the-line Silestone countertops, two spacious pantries, and high-end finishes. The open-concept design flows seamlessly into the inviting living area, where a stone wood-burning fireplace creates the perfect cozy retreat. Step outside and enjoy time on the Trex deck.
On the upper level, you'll find the primary suite boasting a spa-like bath with a garden tub, ideal for unwinding after a long day! The lower level provides a full, unfinished basement and laundry area offering endless possibilities for additional living space.
Outside, enjoy the partially fenced private yard, offering both space and serenity.! While this home provides seclusion and tranquility, it's in close proximity to shopping, dining, and major highways for ultimate convenience. With exceptional craftsmanship and thoughtful details, this home is move-in ready and waiting for you!
Location
State MD
County Cecil
Zoning RR
Rooms
Other Rooms Living Room, Dining Room, Primary Bedroom, Bedroom 2, Bedroom 3, Bedroom 4, Kitchen, Family Room, Basement, Laundry, Office, Bathroom 2, Bonus Room, Primary Bathroom, Half Bath
Basement Sump Pump, Unfinished, Space For Rooms, Interior Access, Connecting Stairway, Outside Entrance
Interior
Interior Features Bathroom - Soaking Tub, Carpet, Bathroom - Stall Shower, Bathroom - Tub Shower, Bathroom - Walk-In Shower, Built-Ins, Dining Area, Family Room Off Kitchen, Floor Plan - Open, Formal/Separate Dining Room, Kitchen - Gourmet, Kitchen - Island, Pantry, Primary Bath(s), Walk-in Closet(s), Wainscotting
Hot Water Electric
Heating Forced Air
Cooling Ceiling Fan(s), Central A/C
Flooring Hardwood, Laminate Plank, Carpet
Fireplaces Number 1
Fireplaces Type Stone
Equipment Built-In Microwave, Dishwasher, Disposal, Dryer - Electric, Exhaust Fan, Oven/Range - Electric, Refrigerator, Washer, Water Heater
Fireplace Y
Appliance Built-In Microwave, Dishwasher, Disposal, Dryer - Electric, Exhaust Fan, Oven/Range - Electric, Refrigerator, Washer, Water Heater
Heat Source Electric
Laundry Basement, Upper Floor
Exterior
Exterior Feature Deck(s), Roof
Parking Features Garage - Front Entry, Inside Access, Additional Storage Area
Garage Spaces 2.0
Fence Partially, Split Rail
Water Access N
Roof Type Architectural Shingle
Street Surface Paved
Accessibility None
Porch Deck(s), Roof
Attached Garage 2
Total Parking Spaces 2
Garage Y
Building
Lot Description Front Yard, Private, Rear Yard, Rural
Story 2
Foundation Permanent, Block
Sewer Private Septic Tank
Water Well
Architectural Style Colonial
Level or Stories 2
Additional Building Above Grade, Below Grade
New Construction N
Schools
School District Cecil County Public Schools
Others
Senior Community No
Tax ID 0805139492
Ownership Fee Simple
SqFt Source Assessor
Special Listing Condition Standard

"My job is to find and attract mastery-based agents to the office, protect the culture, and make sure everyone is happy! "
1244 West Chester Pike, Suite 409, West Chester, Pennsylvania, 19382, USA

