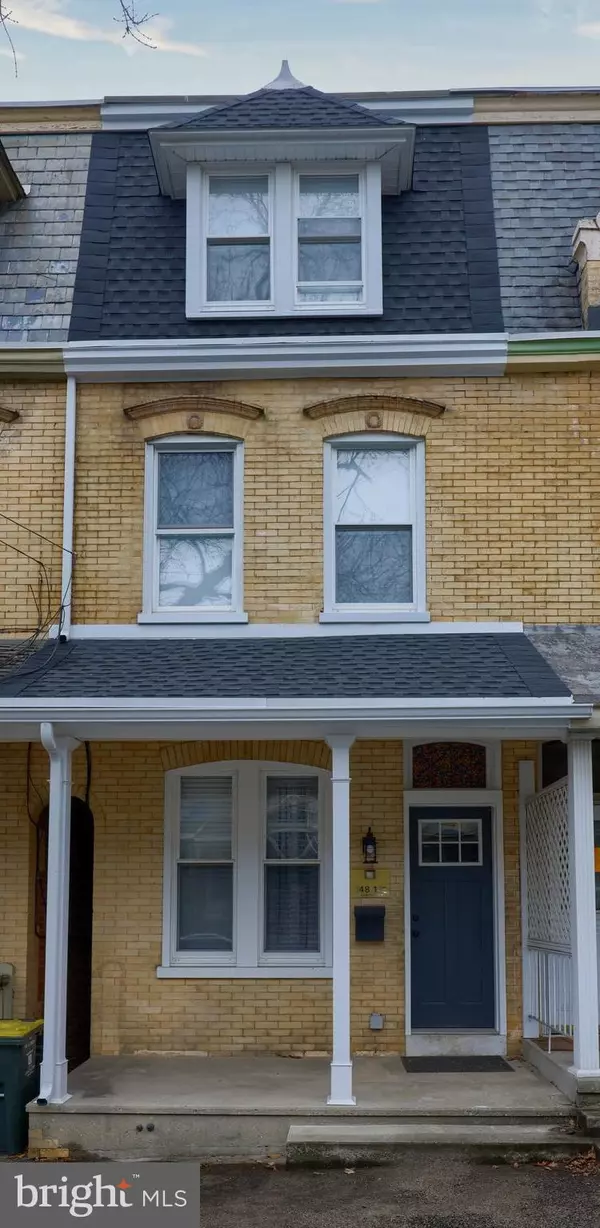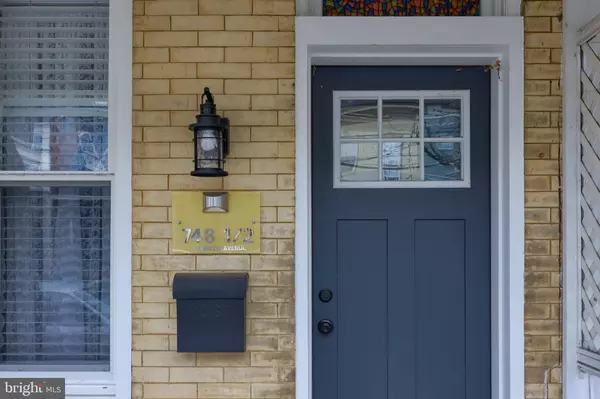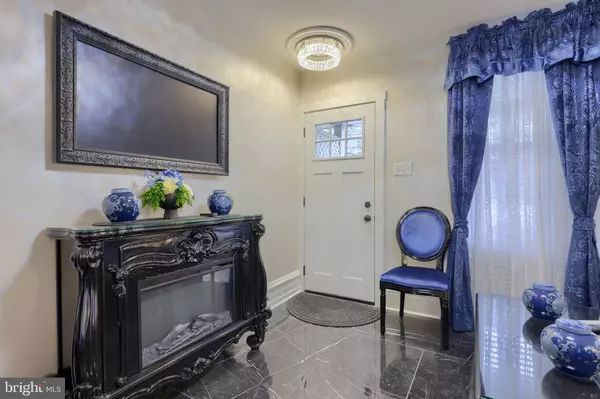3 Beds
2 Baths
1,512 SqFt
3 Beds
2 Baths
1,512 SqFt
Key Details
Property Type Townhouse
Sub Type Interior Row/Townhouse
Listing Status Active
Purchase Type For Sale
Square Footage 1,512 sqft
Price per Sqft $238
Subdivision Chestnut Hill
MLS Listing ID PALA2064848
Style Traditional
Bedrooms 3
Full Baths 2
HOA Y/N N
Abv Grd Liv Area 1,512
Originating Board BRIGHT
Year Built 1900
Annual Tax Amount $5,878
Tax Year 2024
Lot Size 1,307 Sqft
Acres 0.03
Lot Dimensions 0.00 x 0.00
Property Sub-Type Interior Row/Townhouse
Property Description
Step inside to find spacious rooms filled with natural light, creating a warm and inviting atmosphere. The stunning kitchen is a true highlight, featuring wood cabinets, granite countertops, and sleek finishes, making it both functional and stylish. The bathrooms are equally impressive, showcasing luxurious tile showers for a spa-like experience.
Elegant details flow throughout the home, from the sophisticated dining area with showstopping flooring to the cozy and refined bedrooms designed for comfort.
This home is truly move-in ready with all-new flooring throughout, a brand-new roof, and updated mechanicals, offering low-maintenance living at its best.
Don't miss your chance to own this exquisite home in one of Lancaster's most charming neighborhoods. Schedule a showing today!
Location
State PA
County Lancaster
Area Lancaster City (10533)
Zoning RESIDENTIAL
Rooms
Basement Full
Interior
Interior Features Floor Plan - Open, Recessed Lighting, Upgraded Countertops, Ceiling Fan(s), Other, Primary Bath(s)
Hot Water Electric
Heating Forced Air
Cooling Central A/C
Inclusions Refrigerator, washer, dryer, stand in kitchen & dishracks
Equipment Energy Efficient Appliances, Dishwasher, Disposal, ENERGY STAR Refrigerator
Fireplace N
Window Features Vinyl Clad,Replacement,ENERGY STAR Qualified
Appliance Energy Efficient Appliances, Dishwasher, Disposal, ENERGY STAR Refrigerator
Heat Source Electric
Laundry Upper Floor, Has Laundry
Exterior
Parking Features Garage - Rear Entry
Garage Spaces 1.0
Fence Privacy, Wood
Water Access N
View City
Accessibility 2+ Access Exits
Total Parking Spaces 1
Garage Y
Building
Story 3
Foundation Stone
Sewer Public Sewer
Water Public
Architectural Style Traditional
Level or Stories 3
Additional Building Above Grade, Below Grade
New Construction N
Schools
School District School District Of Lancaster
Others
Senior Community No
Tax ID 335-90830-0-0000
Ownership Fee Simple
SqFt Source Assessor
Acceptable Financing Cash, Conventional, FHA, VA
Listing Terms Cash, Conventional, FHA, VA
Financing Cash,Conventional,FHA,VA
Special Listing Condition Standard

"My job is to find and attract mastery-based agents to the office, protect the culture, and make sure everyone is happy! "
1244 West Chester Pike, Suite 409, West Chester, Pennsylvania, 19382, USA






