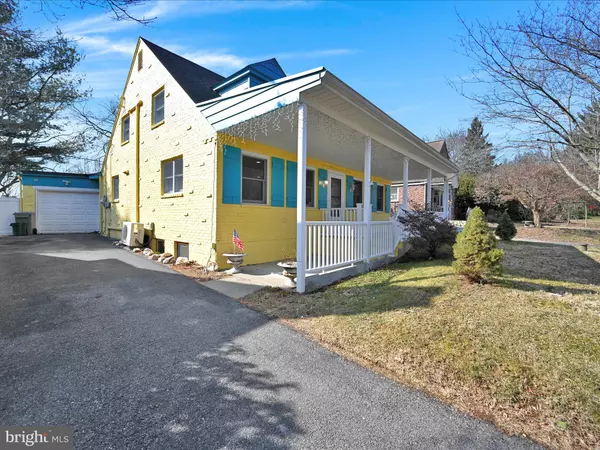6 Beds
4 Baths
2,569 SqFt
6 Beds
4 Baths
2,569 SqFt
OPEN HOUSE
Sun Mar 02, 1:00pm - 3:00pm
Key Details
Property Type Single Family Home
Sub Type Detached
Listing Status Coming Soon
Purchase Type For Sale
Square Footage 2,569 sqft
Price per Sqft $163
Subdivision Wheatland Hills
MLS Listing ID PALA2064796
Style Cape Cod
Bedrooms 6
Full Baths 3
Half Baths 1
HOA Y/N N
Abv Grd Liv Area 1,797
Originating Board BRIGHT
Year Built 1947
Annual Tax Amount $4,879
Tax Year 2024
Lot Size 0.440 Acres
Acres 0.44
Lot Dimensions 0.00 x 0.00
Property Sub-Type Detached
Property Description
This beautifully updated home offers the perfect blend of space, comfort, and modern updates. The main floor features a spacious master bedroom with its own retreat, walk-in closet, and private bathroom, along with a convenient half bath and laundry room.
Upstairs, you'll find three additional bedrooms sharing a well-appointed bathroom. The finished basement includes 2 bedrooms and a bathroom, plus a large common area that was previously used as a daycare—an ideal flexible space for a playroom, home office, gym, or whatever suits your needs!
Enjoy two living rooms—one for casual gatherings and another for more formal occasions. This home has been thoughtfully updated with:
✔ Conversion from oil to gas
✔ New water heater and boiler
✔ Wall-mounted AC for enhanced comfort
✔ Fully remodeled bathrooms
✔ New flooring throughout
✔ Remodeled master bedroom
✔ Fenced porch and added backyard patio with ceiling and fans
✔ Updated basement with skylights and new flooring
✔ Additional laundry room with bathroom
With 3.5 bathrooms and endless possibilities, this home is ready for its next chapter. Welcome to new beginnings—schedule your showing today!
Location
State PA
County Lancaster
Area East Hempfield Twp (10529)
Zoning RL
Direction North
Rooms
Other Rooms Living Room, Bedroom 2, Bedroom 3, Bedroom 4, Kitchen, Family Room, Bedroom 1, Other, Bathroom 1, Bathroom 2
Basement Full
Main Level Bedrooms 1
Interior
Interior Features Attic/House Fan, Carpet, Combination Dining/Living, Combination Kitchen/Dining, Entry Level Bedroom, Family Room Off Kitchen, Kitchen - Eat-In, Kitchen - Table Space, Window Treatments, Stove - Wood
Hot Water Electric
Heating Radiator, Wall Unit
Cooling Ceiling Fan(s), Whole House Fan, Other, Ductless/Mini-Split
Flooring Carpet, Vinyl
Fireplaces Number 1
Fireplaces Type Brick, Wood
Inclusions Washer, Dryer, Fridge, Dishwasher, Mini Splits, Cameras, Bedframe
Fireplace Y
Heat Source Natural Gas
Laundry Has Laundry, Main Floor
Exterior
Exterior Feature Patio(s), Porch(es), Roof
Parking Features Other
Garage Spaces 1.0
Fence Vinyl
Utilities Available Cable TV Available
Water Access N
Roof Type Composite
Street Surface Paved
Accessibility None
Porch Patio(s), Porch(es), Roof
Road Frontage Boro/Township, Public
Total Parking Spaces 1
Garage Y
Building
Lot Description Front Yard, Irregular, Rear Yard, Road Frontage
Story 1.5
Foundation Concrete Perimeter, Crawl Space
Sewer Public Sewer
Water Public
Architectural Style Cape Cod
Level or Stories 1.5
Additional Building Above Grade, Below Grade
Structure Type Dry Wall,Paneled Walls,Plaster Walls
New Construction N
Schools
High Schools Hempfield
School District Hempfield
Others
Senior Community No
Tax ID 290-40699-0-0000
Ownership Fee Simple
SqFt Source Assessor
Security Features Carbon Monoxide Detector(s),Smoke Detector
Acceptable Financing Cash, Conventional, FHA, VA
Listing Terms Cash, Conventional, FHA, VA
Financing Cash,Conventional,FHA,VA
Special Listing Condition Standard
Virtual Tour https://gressphotography.com/1614-Ridgeview-Ave/idx

"My job is to find and attract mastery-based agents to the office, protect the culture, and make sure everyone is happy! "
1244 West Chester Pike, Suite 409, West Chester, Pennsylvania, 19382, USA






