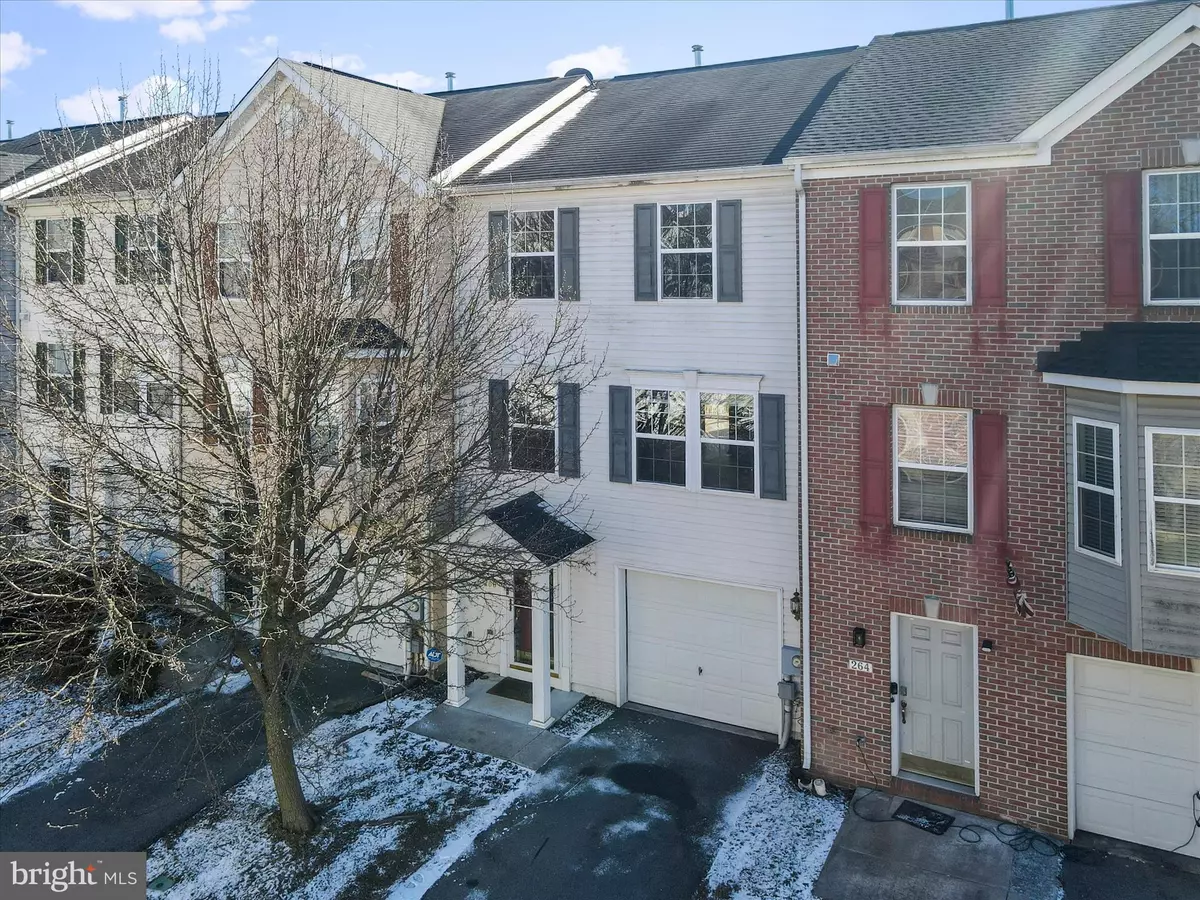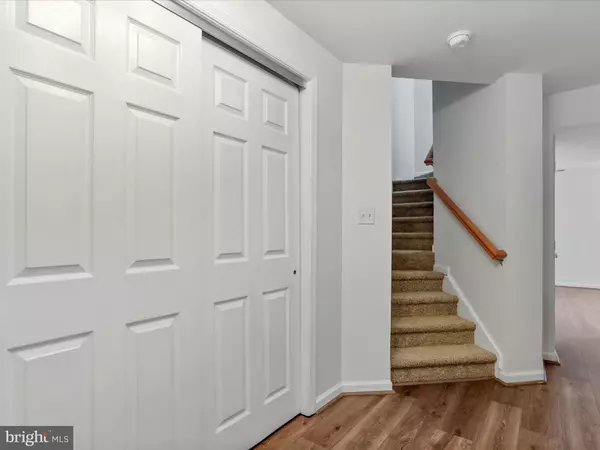4 Beds
3 Baths
1,630 SqFt
4 Beds
3 Baths
1,630 SqFt
Key Details
Property Type Townhouse
Sub Type Interior Row/Townhouse
Listing Status Active
Purchase Type For Sale
Square Footage 1,630 sqft
Price per Sqft $156
Subdivision Trout Run
MLS Listing ID WVBE2036114
Style Other
Bedrooms 4
Full Baths 2
Half Baths 1
HOA Fees $350/ann
HOA Y/N Y
Abv Grd Liv Area 1,320
Originating Board BRIGHT
Year Built 2006
Annual Tax Amount $1,039
Tax Year 2022
Property Sub-Type Interior Row/Townhouse
Property Description
Conveniently located just off Route 11 in the desirable Trout Run subdivision, this spacious three-level townhome is minutes from the Virginia state line. The lower level features a fully finished basement with a walkout to a fenced-in backyard—perfect for entertaining or relaxing.
On the main level, you'll find an open and inviting living room, a convenient half bath, and a well-equipped kitchen with ample storage, an island, and a generous eat-in dining area. Upstairs, all three bedrooms provide comfort and space, including a large primary suite with a walk-in closet and a private bath featuring a soaking tub, shower, and double vanity.
Additional highlights include a one-car garage with built-in shelving and a washer/dryer on the lower level. Don't miss this opportunity—schedule your showing today!
Location
State WV
County Berkeley
Zoning 101
Rooms
Other Rooms Den
Basement Full
Interior
Interior Features Attic, Carpet, Ceiling Fan(s), Combination Kitchen/Dining, Family Room Off Kitchen, Floor Plan - Open, Kitchen - Gourmet, Kitchen - Island, Recessed Lighting, Pantry, Walk-in Closet(s), Wood Floors, Other
Hot Water Electric
Heating Heat Pump(s)
Cooling Central A/C
Flooring Engineered Wood
Fireplace N
Heat Source Natural Gas
Exterior
Exterior Feature Deck(s)
Parking Features Garage - Front Entry
Garage Spaces 1.0
Water Access N
Roof Type Shingle
Accessibility 32\"+ wide Doors, Doors - Swing In, Level Entry - Main
Porch Deck(s)
Attached Garage 1
Total Parking Spaces 1
Garage Y
Building
Story 3
Foundation Permanent
Sewer Public Sewer
Water Public
Architectural Style Other
Level or Stories 3
Additional Building Above Grade, Below Grade
New Construction N
Schools
School District Berkeley County Schools
Others
Pets Allowed N
HOA Fee Include Snow Removal,Common Area Maintenance
Senior Community No
Tax ID 07 10N008100000000
Ownership Fee Simple
SqFt Source Assessor
Acceptable Financing FHA, Cash, Conventional, FHVA, Rural Development, USDA, VA, VHDA
Horse Property N
Listing Terms FHA, Cash, Conventional, FHVA, Rural Development, USDA, VA, VHDA
Financing FHA,Cash,Conventional,FHVA,Rural Development,USDA,VA,VHDA
Special Listing Condition Standard

"My job is to find and attract mastery-based agents to the office, protect the culture, and make sure everyone is happy! "
1244 West Chester Pike, Suite 409, West Chester, Pennsylvania, 19382, USA






