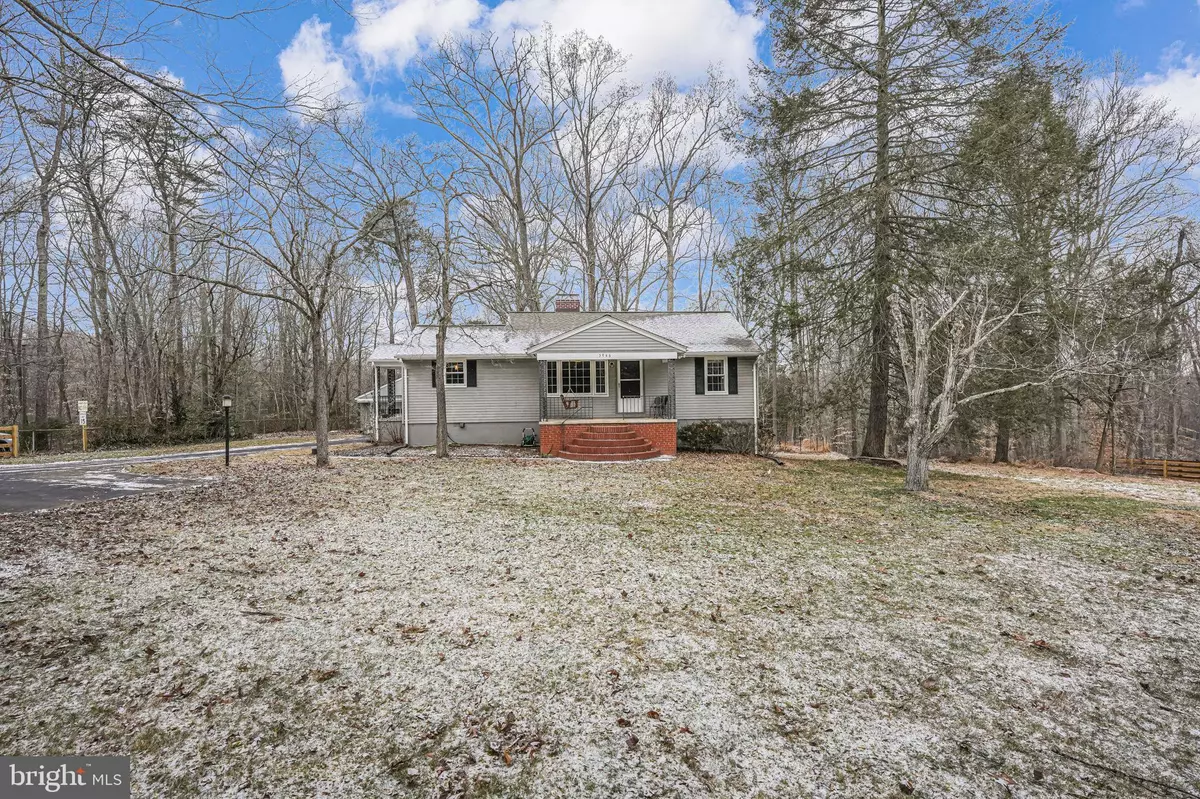3 Beds
2 Baths
1,716 SqFt
3 Beds
2 Baths
1,716 SqFt
Key Details
Property Type Single Family Home
Sub Type Detached
Listing Status Active
Purchase Type For Sale
Square Footage 1,716 sqft
Price per Sqft $364
MLS Listing ID VAPW2088124
Style Raised Ranch/Rambler
Bedrooms 3
Full Baths 2
HOA Y/N N
Abv Grd Liv Area 1,056
Originating Board BRIGHT
Year Built 1956
Annual Tax Amount $4,010
Tax Year 2024
Lot Size 1.031 Acres
Acres 1.03
Property Sub-Type Detached
Property Description
Location
State VA
County Prince William
Zoning A1
Rooms
Other Rooms Bedroom 2, Bedroom 3, Kitchen, Family Room, Bedroom 1, Sun/Florida Room, Laundry, Recreation Room, Bathroom 1
Basement Full, Walkout Level, Fully Finished
Main Level Bedrooms 3
Interior
Interior Features Crown Moldings, Dining Area, Upgraded Countertops, Wood Floors, Carpet, Entry Level Bedroom, Formal/Separate Dining Room
Hot Water Electric
Heating Central
Cooling Central A/C
Flooring Carpet, Ceramic Tile, Hardwood
Fireplaces Number 1
Fireplaces Type Brick, Wood
Equipment Built-In Microwave, Dishwasher, Disposal, Dryer, Exhaust Fan, Oven/Range - Electric, Stainless Steel Appliances, Stove, Washer
Fireplace Y
Window Features Double Pane,Double Hung
Appliance Built-In Microwave, Dishwasher, Disposal, Dryer, Exhaust Fan, Oven/Range - Electric, Stainless Steel Appliances, Stove, Washer
Heat Source Electric
Laundry Has Laundry, Dryer In Unit, Washer In Unit, Basement, Lower Floor
Exterior
Exterior Feature Patio(s)
Parking Features Garage - Side Entry, Garage Door Opener, Oversized, Additional Storage Area
Garage Spaces 2.0
Fence Partially, Fully, Rear
Water Access N
View Trees/Woods
Roof Type Asphalt
Accessibility None
Porch Patio(s)
Total Parking Spaces 2
Garage Y
Building
Lot Description Backs to Trees, Front Yard, Landscaping, Level, Private, Rear Yard, SideYard(s)
Story 2
Foundation Slab
Sewer Septic = # of BR
Water Well, Private
Architectural Style Raised Ranch/Rambler
Level or Stories 2
Additional Building Above Grade, Below Grade
New Construction N
Schools
Elementary Schools Mary G. Porter Traditional
Middle Schools Parkside
High Schools Osbourn Park
School District Prince William County Public Schools
Others
Pets Allowed Y
Senior Community No
Tax ID 7995-93-8887
Ownership Fee Simple
SqFt Source Assessor
Acceptable Financing Cash, Conventional, FHA, VA
Listing Terms Cash, Conventional, FHA, VA
Financing Cash,Conventional,FHA,VA
Special Listing Condition Standard
Pets Allowed No Pet Restrictions
Virtual Tour https://my.matterport.com/show/?m=vnqNuS88HJg&brand=0&mls=1&

"My job is to find and attract mastery-based agents to the office, protect the culture, and make sure everyone is happy! "
1244 West Chester Pike, Suite 409, West Chester, Pennsylvania, 19382, USA






