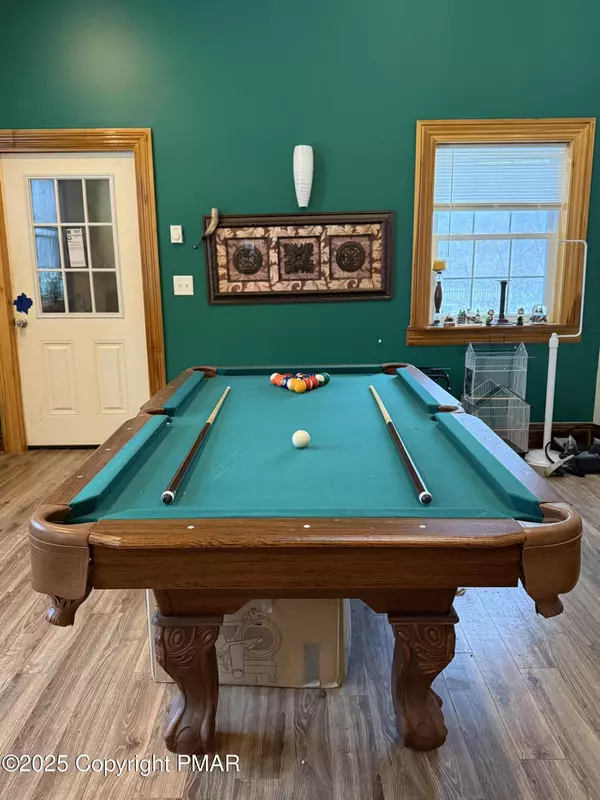5 Beds
3 Baths
3,106 SqFt
5 Beds
3 Baths
3,106 SqFt
Key Details
Property Type Single Family Home, Vacant Land
Sub Type Ranch
Listing Status Active
Purchase Type For Sale
Square Footage 3,106 sqft
Price per Sqft $160
Subdivision Towamensing Trails
MLS Listing ID PM-122076
Style Ranch
Bedrooms 5
Full Baths 3
HOA Fees $595
HOA Y/N Y
Year Built 1988
Annual Tax Amount $4,802
Lot Size 0.920 Acres
Property Sub-Type Ranch
Property Description
Location
State PA
County Carbon
Area Penn Forest Township
Rooms
Living Room First
Dining Room First
Kitchen First
Interior
Interior Features Cathedral Ceiling(s), Fam Room Fireplace, Living Room Fireplac
Heating Baseboard, Propane, Fireplace Insert
Cooling Ceiling Fan(s)
Flooring Carpet, Vinyl, Wood, Tile, Laminate
Fireplaces Type Family Room, See Through, Living Room
Appliance Dishwasher, Refrigerator, Wash/Dry Hook Up, Microwave, Electric Range
Exterior
Exterior Feature T-1-11
Pool T-1-11
Community Features ATVs Allowed, Road Maintenance, Tennis Court(s), Security, Playground, Garbage Dropoff Area, Outdoor Pool, Lake(s), Clubhouse, Beach(es)
Roof Type Asphalt,Fiberglass
Building
Lot Description Cleared, Wooded, Flat
Sewer Septic
Water Well
Architectural Style Ranch
Schools
School District Jim Thorpe Area
Others
Financing Cash,Veterans,Federal Housing,Conventional
"My job is to find and attract mastery-based agents to the office, protect the culture, and make sure everyone is happy! "
1244 West Chester Pike, Suite 409, West Chester, Pennsylvania, 19382, USA






