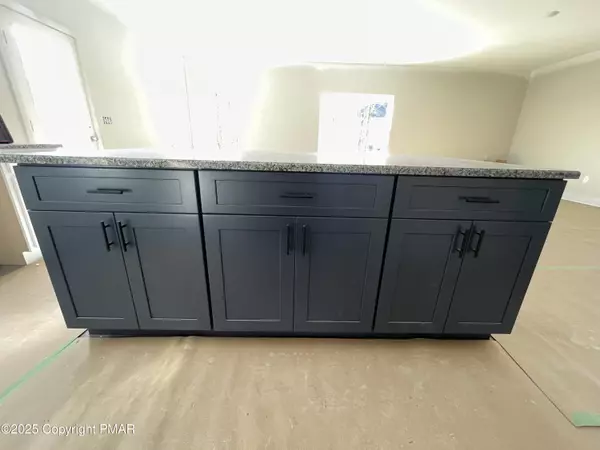3 Beds
3 Baths
2,704 SqFt
3 Beds
3 Baths
2,704 SqFt
Key Details
Property Type Single Family Home
Sub Type Cape Cod,Traditional
Listing Status Active
Purchase Type For Sale
Square Footage 2,704 sqft
Price per Sqft $190
Subdivision Stone Ridge Estates
MLS Listing ID PM-122039
Style Cape Cod,Traditional
Bedrooms 3
Full Baths 2
Half Baths 1
HOA Fees $400
HOA Y/N Y
Year Built 2025
Annual Tax Amount $789
Lot Size 1.290 Acres
Property Sub-Type Cape Cod,Traditional
Property Description
Location
State PA
County Carbon
Area Penn Forest Township
Rooms
Living Room First
Dining Room First
Kitchen First
Interior
Interior Features Cathedral Ceiling(s), Walk in Closet, Eat-in Kitchen, Pantry, Kitchen Island, Granite Counters, Expandable, Contemporary, Center Hall Foyer
Heating Electric, Heat Pump
Cooling Electric, Heat Pump
Flooring Carpet, Vinyl, Laminate, Hardwood
Appliance Dishwasher, Smoke - Battery, Wash/Dry Hook Up, Stainless Steel Appliance(s), Microwave, Garage Door Open, Electric Range
Exterior
Exterior Feature Vinyl Siding
Garage Spaces 2.0
Pool Vinyl Siding
Community Features Garbage Service, Road Maintenance
Roof Type Shingle
Building
Lot Description Sloped, Wooded
Sewer Septic
Water Well
Architectural Style Cape Cod, Traditional
Schools
School District Jim Thorpe Area
Others
Financing Cash,Veterans,Federal Housing,Conventional
"My job is to find and attract mastery-based agents to the office, protect the culture, and make sure everyone is happy! "
1244 West Chester Pike, Suite 409, West Chester, Pennsylvania, 19382, USA






