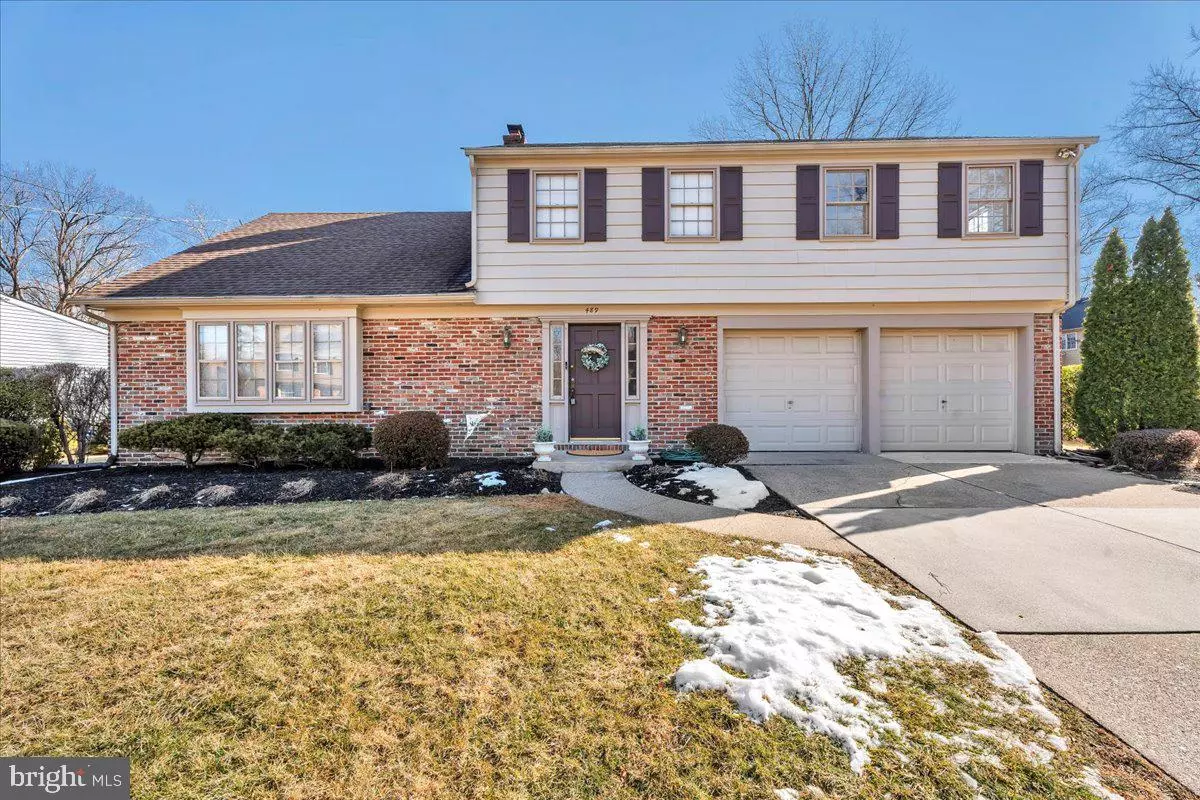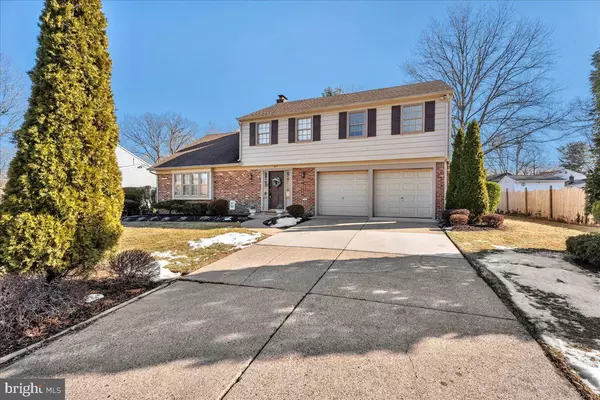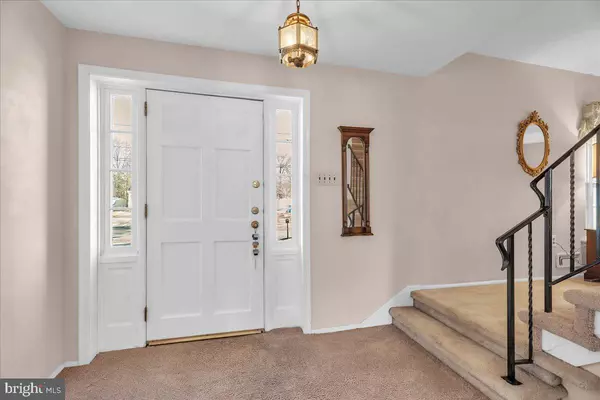4 Beds
2 Baths
2,133 SqFt
4 Beds
2 Baths
2,133 SqFt
Key Details
Property Type Single Family Home
Sub Type Detached
Listing Status Active
Purchase Type For Sale
Square Footage 2,133 sqft
Price per Sqft $222
Subdivision Sherwood Green
MLS Listing ID NJGL2052444
Style Traditional
Bedrooms 4
Full Baths 2
HOA Y/N N
Abv Grd Liv Area 2,133
Originating Board BRIGHT
Year Built 1969
Annual Tax Amount $8,813
Tax Year 2024
Lot Size 0.308 Acres
Acres 0.31
Lot Dimensions 0.00 x 0.00
Property Description
The kitchen boasts updated appliances and a lovely breakfast area with a beautiful view of the spacious backyard and abundant workspace and cabinetry. Enter the family room that is highlighted by a brick wall gas fireplace and sliding glass doors leading to the inviting covered porch. This warm and inviting room also features hardwood flooring under the carpet! A tiled powder room and laundry room equipped with BRAND NEW FLOORING, a utility sink and a spacious closet complete the main level. Th upper level is home to 4 spacious bedrooms and 2 full baths (The bedrooms are all equipped with ceiling fans.) The main bedroom includes a tiled full bath and 2 large closets! The hall bath features a double vanity and a tiled tub and shower. Before heading back to the main level take note of the WALK IN ATTICE that features loads of storage space! A great place to store all your seasonal items! The freshly painted basement and 2 car garage complete the tour of this well loved home!
This home has been freshly painted and there is HARWOOD FLOORING THROUGHOUT! In addition , this great home features a 4 YEAR YOUNG HVAC SYSTEM along with NEWER GHW (2019) along with a NEWER ROOF!!.The exterior boasts lush landscaping, a storage shed and plenty of yard space for family activities . Sherwood Green is one of the sought after neighborhoods in West Deptford. Make your appointment- this home is move in ready and won't last long!
Location
State NJ
County Gloucester
Area West Deptford Twp (20820)
Zoning R
Rooms
Other Rooms Living Room, Dining Room, Bedroom 2, Bedroom 3, Bedroom 4, Kitchen, Family Room, Basement, Foyer, Bedroom 1, Laundry, Bathroom 1, Half Bath
Basement Unfinished, Windows
Interior
Interior Features Attic, Bathroom - Stall Shower, Bathroom - Tub Shower, Breakfast Area, Carpet, Ceiling Fan(s), Chair Railings, Family Room Off Kitchen, Floor Plan - Traditional, Formal/Separate Dining Room, Kitchen - Eat-In, Window Treatments, Wood Floors
Hot Water Natural Gas
Heating Forced Air
Cooling Central A/C
Fireplaces Number 1
Fireplaces Type Brick, Fireplace - Glass Doors, Gas/Propane
Equipment Dishwasher, Dryer, Stove, Washer, Water Heater
Fireplace Y
Appliance Dishwasher, Dryer, Stove, Washer, Water Heater
Heat Source Natural Gas
Laundry Main Floor
Exterior
Exterior Feature Patio(s)
Garage Spaces 4.0
Water Access N
Accessibility None
Porch Patio(s)
Total Parking Spaces 4
Garage N
Building
Lot Description Front Yard, Landscaping, Rear Yard, SideYard(s), Vegetation Planting
Story 2
Foundation Block
Sewer Public Sewer
Water Public
Architectural Style Traditional
Level or Stories 2
Additional Building Above Grade, Below Grade
New Construction N
Schools
High Schools West Deptford H.S.
School District West Deptford Township Public Schools
Others
Senior Community No
Tax ID 20-00352 03-00008
Ownership Fee Simple
SqFt Source Assessor
Special Listing Condition Standard

"My job is to find and attract mastery-based agents to the office, protect the culture, and make sure everyone is happy! "
1244 West Chester Pike, Suite 409, West Chester, Pennsylvania, 19382, USA






