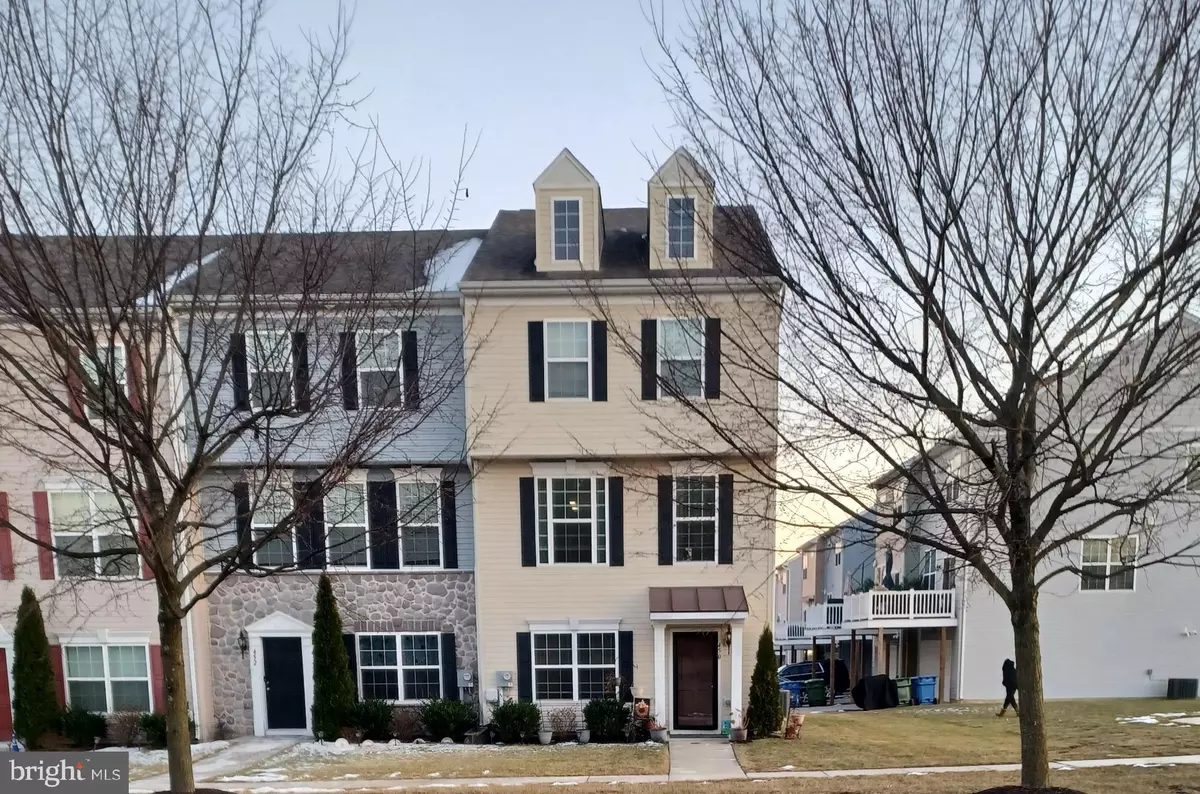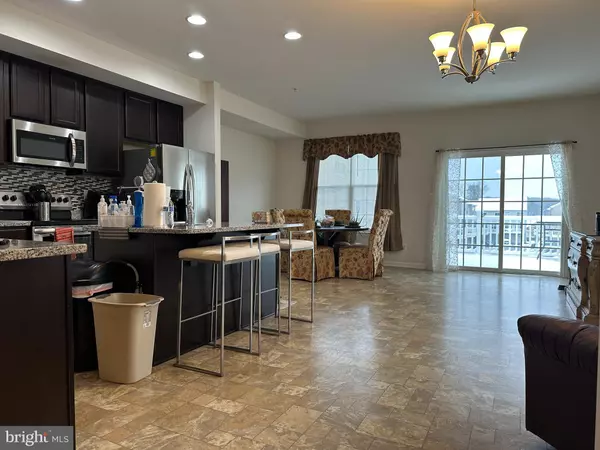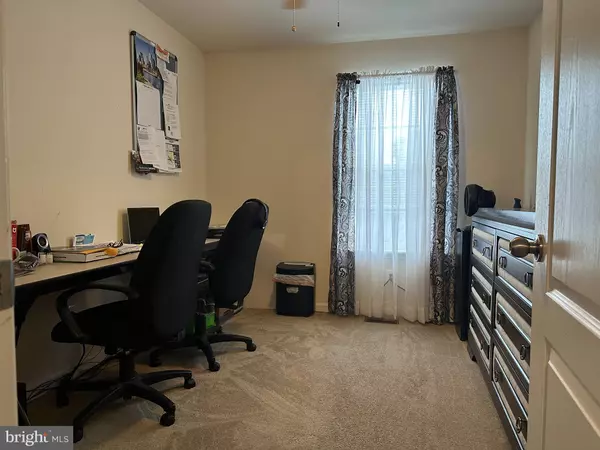3 Beds
4 Baths
1,850 SqFt
3 Beds
4 Baths
1,850 SqFt
Key Details
Property Type Townhouse
Sub Type Interior Row/Townhouse
Listing Status Active
Purchase Type For Sale
Square Footage 1,850 sqft
Price per Sqft $178
Subdivision Charlestown Crossing
MLS Listing ID MDCC2015522
Style Traditional
Bedrooms 3
Full Baths 3
Half Baths 1
HOA Fees $69/mo
HOA Y/N Y
Abv Grd Liv Area 1,850
Originating Board BRIGHT
Year Built 2017
Annual Tax Amount $2,795
Tax Year 2024
Lot Size 3,221 Sqft
Acres 0.07
Property Sub-Type Interior Row/Townhouse
Property Description
Welcome to 450 Claiborne Rd – a beautifully maintained 3-bedroom, 3.5-bathroom end-unit townhome! The main level features an open-concept design with a bright and airy living area, seamlessly flowing into a well-appointed kitchen with ample cabinetry and a spacious dining room – perfect for entertaining.
The **fully finished walk-out lower level** boasts a generous bonus room, a full bathroom, and convenient garage access. Upstairs, you'll find a luxurious primary suite, two additional bedrooms, and another full bath.
Enjoy the best of Charlestown Crossing with easy access to shopping, dining, and commuter routes. Don't miss your chance to call this beautiful home yours! Schedule your showing today!
Location
State MD
County Cecil
Zoning ST
Rooms
Other Rooms Living Room, Dining Room, Primary Bedroom, Bedroom 2, Bedroom 3, Kitchen, Game Room, Foyer
Basement Fully Finished, Garage Access, Rear Entrance
Interior
Interior Features Attic, Kitchen - Island, Kitchen - Eat-In, Primary Bath(s), Recessed Lighting, Floor Plan - Open, Floor Plan - Traditional
Hot Water 60+ Gallon Tank, Natural Gas
Heating Forced Air
Cooling Central A/C
Equipment Washer/Dryer Hookups Only, Dishwasher, Disposal, Microwave, Oven - Self Cleaning
Fireplace N
Window Features Double Pane,ENERGY STAR Qualified,Insulated,Low-E,Screens
Appliance Washer/Dryer Hookups Only, Dishwasher, Disposal, Microwave, Oven - Self Cleaning
Heat Source Natural Gas
Exterior
Parking Features Basement Garage, Garage - Rear Entry, Garage Door Opener
Garage Spaces 3.0
Water Access N
Roof Type Asphalt
Accessibility None
Attached Garage 1
Total Parking Spaces 3
Garage Y
Building
Story 3
Foundation Slab
Sewer Public Sewer
Water Public
Architectural Style Traditional
Level or Stories 3
Additional Building Above Grade, Below Grade
Structure Type 9'+ Ceilings
New Construction N
Schools
High Schools Perryville
School District Cecil County Public Schools
Others
Senior Community No
Tax ID 0805138834
Ownership Fee Simple
SqFt Source Assessor
Acceptable Financing Cash, Conventional, FHA, VA, USDA
Listing Terms Cash, Conventional, FHA, VA, USDA
Financing Cash,Conventional,FHA,VA,USDA
Special Listing Condition Standard

"My job is to find and attract mastery-based agents to the office, protect the culture, and make sure everyone is happy! "
1244 West Chester Pike, Suite 409, West Chester, Pennsylvania, 19382, USA






