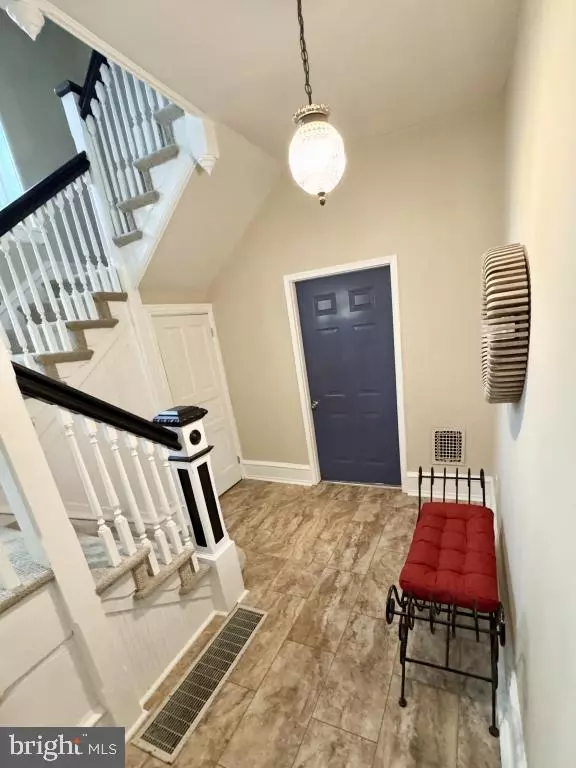2,257 SqFt
2,257 SqFt
Key Details
Property Type Multi-Family
Sub Type Detached
Listing Status Active
Purchase Type For Sale
Square Footage 2,257 sqft
Price per Sqft $155
MLS Listing ID PADE2082680
Style Traditional
Abv Grd Liv Area 2,257
Originating Board BRIGHT
Year Built 1915
Annual Tax Amount $7,478
Tax Year 2024
Lot Size 7,841 Sqft
Acres 0.18
Lot Dimensions 42.00 x 182.00
Property Description
Location
State PA
County Delaware
Area Lansdowne Boro (10423)
Zoning RES
Rooms
Basement Full
Interior
Interior Features Ceiling Fan(s), Walk-in Closet(s), Kitchen - Table Space, 2nd Kitchen, Carpet, Built-Ins, Breakfast Area, Pantry, Recessed Lighting, Kitchen - Eat-In, Chair Railings
Hot Water Natural Gas
Heating Forced Air
Cooling Central A/C
Flooring Carpet, Laminated, Tile/Brick, Vinyl
Equipment Freezer, ENERGY STAR Dishwasher, Stove, Water Heater, Built-In Microwave, Dual Flush Toilets, Oven/Range - Electric, ENERGY STAR Refrigerator, Oven/Range - Gas, Washer/Dryer Hookups Only
Window Features Bay/Bow,Energy Efficient,Low-E,Storm,Sliding,Double Pane,Screens,Double Hung
Appliance Freezer, ENERGY STAR Dishwasher, Stove, Water Heater, Built-In Microwave, Dual Flush Toilets, Oven/Range - Electric, ENERGY STAR Refrigerator, Oven/Range - Gas, Washer/Dryer Hookups Only
Heat Source Natural Gas
Exterior
Exterior Feature Deck(s), Balcony, Patio(s), Porch(es), Wrap Around
Utilities Available Electric Available, Natural Gas Available
Water Access N
Roof Type Architectural Shingle
Accessibility None
Porch Deck(s), Balcony, Patio(s), Porch(es), Wrap Around
Garage N
Building
Lot Description Level, Private, Front Yard, Rear Yard, SideYard(s)
Foundation Stone
Sewer Public Sewer
Water Public
Architectural Style Traditional
Additional Building Above Grade, Below Grade
Structure Type Dry Wall,9'+ Ceilings,Plaster Walls
New Construction N
Schools
High Schools Penn Wood
School District William Penn
Others
Tax ID 23-00-03050-00
Ownership Fee Simple
SqFt Source Assessor
Acceptable Financing Cash, Conventional, FHA, FHA 203(b), VA
Listing Terms Cash, Conventional, FHA, FHA 203(b), VA
Financing Cash,Conventional,FHA,FHA 203(b),VA
Special Listing Condition Standard

"My job is to find and attract mastery-based agents to the office, protect the culture, and make sure everyone is happy! "
1244 West Chester Pike, Suite 409, West Chester, Pennsylvania, 19382, USA






