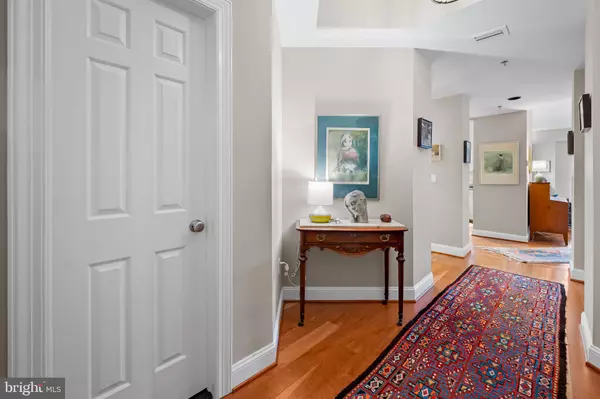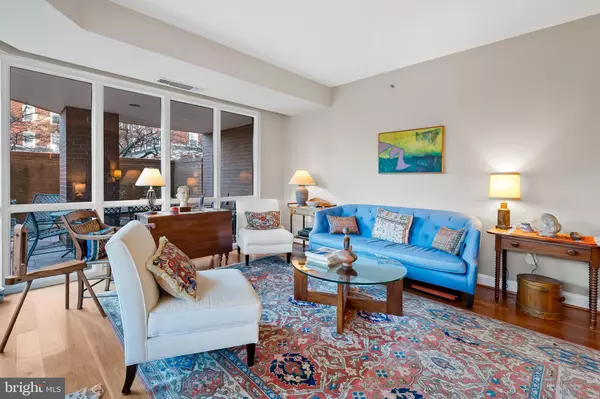2 Beds
3 Baths
1,660 SqFt
2 Beds
3 Baths
1,660 SqFt
Key Details
Property Type Condo
Sub Type Condo/Co-op
Listing Status Active
Purchase Type For Sale
Square Footage 1,660 sqft
Price per Sqft $324
Subdivision Guilford
MLS Listing ID MDBA2151512
Style Contemporary
Bedrooms 2
Full Baths 2
Half Baths 1
Condo Fees $1,463/mo
HOA Y/N N
Abv Grd Liv Area 1,660
Originating Board BRIGHT
Year Built 1990
Annual Tax Amount $8,930
Tax Year 2024
Property Description
Location
State MD
County Baltimore City
Zoning R-10
Rooms
Other Rooms Living Room, Dining Room, Primary Bedroom, Bedroom 2, Kitchen, Foyer, Laundry
Main Level Bedrooms 2
Interior
Interior Features Kitchen - Table Space, Combination Dining/Living, Kitchen - Eat-In, Elevator, Primary Bath(s)
Hot Water Electric
Heating Heat Pump(s)
Cooling Central A/C
Equipment Dishwasher, Disposal, Dryer, Oven/Range - Electric, Refrigerator, Washer, Microwave
Fireplace N
Appliance Dishwasher, Disposal, Dryer, Oven/Range - Electric, Refrigerator, Washer, Microwave
Heat Source Electric
Exterior
Exterior Feature Patio(s), Terrace
Parking Features Covered Parking, Garage - Side Entry
Garage Spaces 2.0
Amenities Available Concierge, Elevator, Exercise Room, Extra Storage, Party Room, Pool - Outdoor, Security
Water Access N
Accessibility Elevator
Porch Patio(s), Terrace
Attached Garage 1
Total Parking Spaces 2
Garage Y
Building
Story 1
Unit Features Hi-Rise 9+ Floors
Sewer Public Sewer
Water Public
Architectural Style Contemporary
Level or Stories 1
Additional Building Above Grade, Below Grade
New Construction N
Schools
School District Baltimore City Public Schools
Others
Pets Allowed Y
HOA Fee Include Common Area Maintenance,Custodial Services Maintenance,Ext Bldg Maint,Management,Pool(s),Recreation Facility,Reserve Funds,Road Maintenance,Snow Removal,Trash,Water
Senior Community No
Tax ID 0312183695A013
Ownership Condominium
Security Features Desk in Lobby,Doorman
Special Listing Condition Standard
Pets Allowed Size/Weight Restriction, Number Limit

"My job is to find and attract mastery-based agents to the office, protect the culture, and make sure everyone is happy! "
1244 West Chester Pike, Suite 409, West Chester, Pennsylvania, 19382, USA






