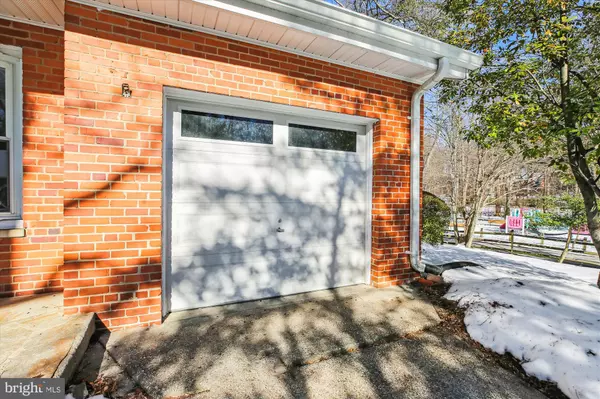3 Beds
2 Baths
1,726 SqFt
3 Beds
2 Baths
1,726 SqFt
OPEN HOUSE
Sun Jan 19, 1:00pm - 3:00pm
Key Details
Property Type Single Family Home
Sub Type Detached
Listing Status Active
Purchase Type For Sale
Square Footage 1,726 sqft
Price per Sqft $391
Subdivision Seven Oaks
MLS Listing ID MDMC2162166
Style Ranch/Rambler
Bedrooms 3
Full Baths 2
HOA Y/N N
Abv Grd Liv Area 1,151
Originating Board BRIGHT
Year Built 1951
Annual Tax Amount $7,575
Tax Year 2024
Lot Size 9,023 Sqft
Acres 0.21
Property Description
Location
State MD
County Montgomery
Zoning R60
Rooms
Basement Daylight, Partial, Full, Fully Finished, Heated, Improved, Interior Access, Outside Entrance, Windows
Main Level Bedrooms 3
Interior
Interior Features Ceiling Fan(s), Built-Ins, Chair Railings, Entry Level Bedroom, Upgraded Countertops, Wood Floors, Attic
Hot Water Natural Gas
Heating Forced Air
Cooling Central A/C, Ceiling Fan(s)
Flooring Hardwood
Fireplaces Number 1
Fireplaces Type Mantel(s)
Equipment Built-In Microwave, Dishwasher, Disposal, Dryer, Icemaker, Oven/Range - Electric, Refrigerator, Stainless Steel Appliances, Washer, Water Heater
Fireplace Y
Window Features Double Pane
Appliance Built-In Microwave, Dishwasher, Disposal, Dryer, Icemaker, Oven/Range - Electric, Refrigerator, Stainless Steel Appliances, Washer, Water Heater
Heat Source Natural Gas
Exterior
Exterior Feature Porch(es)
Parking Features Garage - Front Entry
Garage Spaces 1.0
Water Access N
Accessibility None
Porch Porch(es)
Attached Garage 1
Total Parking Spaces 1
Garage Y
Building
Story 2
Foundation Block
Sewer Public Sewer
Water Public
Architectural Style Ranch/Rambler
Level or Stories 2
Additional Building Above Grade, Below Grade
New Construction N
Schools
Elementary Schools Sligo Creek
Middle Schools Silver Spring International
High Schools Northwood
School District Montgomery County Public Schools
Others
Senior Community No
Tax ID 161301036431
Ownership Fee Simple
SqFt Source Assessor
Special Listing Condition Standard

"My job is to find and attract mastery-based agents to the office, protect the culture, and make sure everyone is happy! "
1244 West Chester Pike, Suite 409, West Chester, Pennsylvania, 19382, USA






