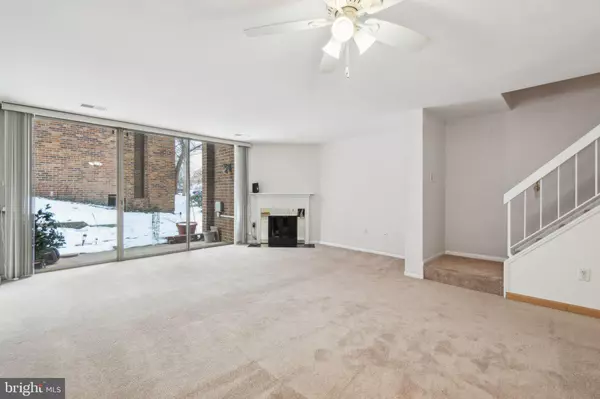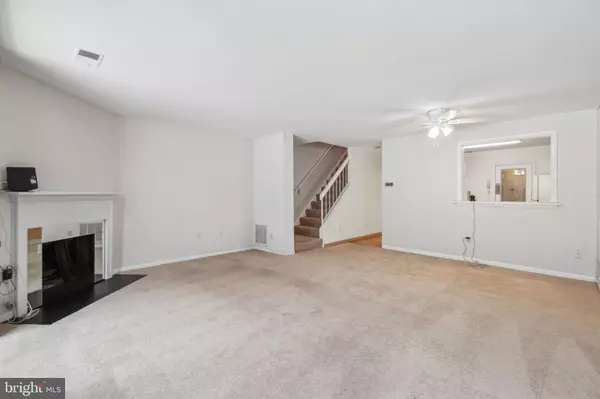2 Beds
3 Baths
1,232 SqFt
2 Beds
3 Baths
1,232 SqFt
OPEN HOUSE
Sat Jan 18, 1:00pm - 4:00pm
Sun Jan 19, 1:00pm - 4:00pm
Key Details
Property Type Condo
Sub Type Condo/Co-op
Listing Status Active
Purchase Type For Sale
Square Footage 1,232 sqft
Price per Sqft $507
Subdivision Southampton
MLS Listing ID VAAR2052098
Style Traditional
Bedrooms 2
Full Baths 2
Half Baths 1
Condo Fees $500/mo
HOA Y/N N
Abv Grd Liv Area 1,232
Originating Board BRIGHT
Year Built 1979
Annual Tax Amount $6,264
Tax Year 2024
Property Description
Location
State VA
County Arlington
Zoning C-O-2.5
Rooms
Other Rooms Living Room, Dining Room, Primary Bedroom, Bedroom 2, Kitchen, Utility Room, Bathroom 2, Primary Bathroom, Half Bath
Interior
Hot Water Electric
Heating Central
Cooling Central A/C, Ceiling Fan(s)
Fireplaces Number 1
Equipment Dryer, Washer, Dishwasher, Disposal, Refrigerator
Fireplace Y
Appliance Dryer, Washer, Dishwasher, Disposal, Refrigerator
Heat Source Electric
Exterior
Garage Spaces 1.0
Parking On Site 1
Amenities Available Pool - Outdoor
Water Access N
Accessibility None
Total Parking Spaces 1
Garage N
Building
Story 2
Foundation Block
Sewer Public Sewer
Water Public
Architectural Style Traditional
Level or Stories 2
Additional Building Above Grade, Below Grade
New Construction N
Schools
Elementary Schools Hoffman-Boston
Middle Schools Gunston
High Schools Wakefield
School District Arlington County Public Schools
Others
Pets Allowed Y
HOA Fee Include Common Area Maintenance,Ext Bldg Maint,Insurance,Management,Pool(s),Reserve Funds,Snow Removal,Trash
Senior Community No
Tax ID 35-008-088
Ownership Condominium
Special Listing Condition Standard
Pets Allowed No Pet Restrictions

"My job is to find and attract mastery-based agents to the office, protect the culture, and make sure everyone is happy! "
1244 West Chester Pike, Suite 409, West Chester, Pennsylvania, 19382, USA






