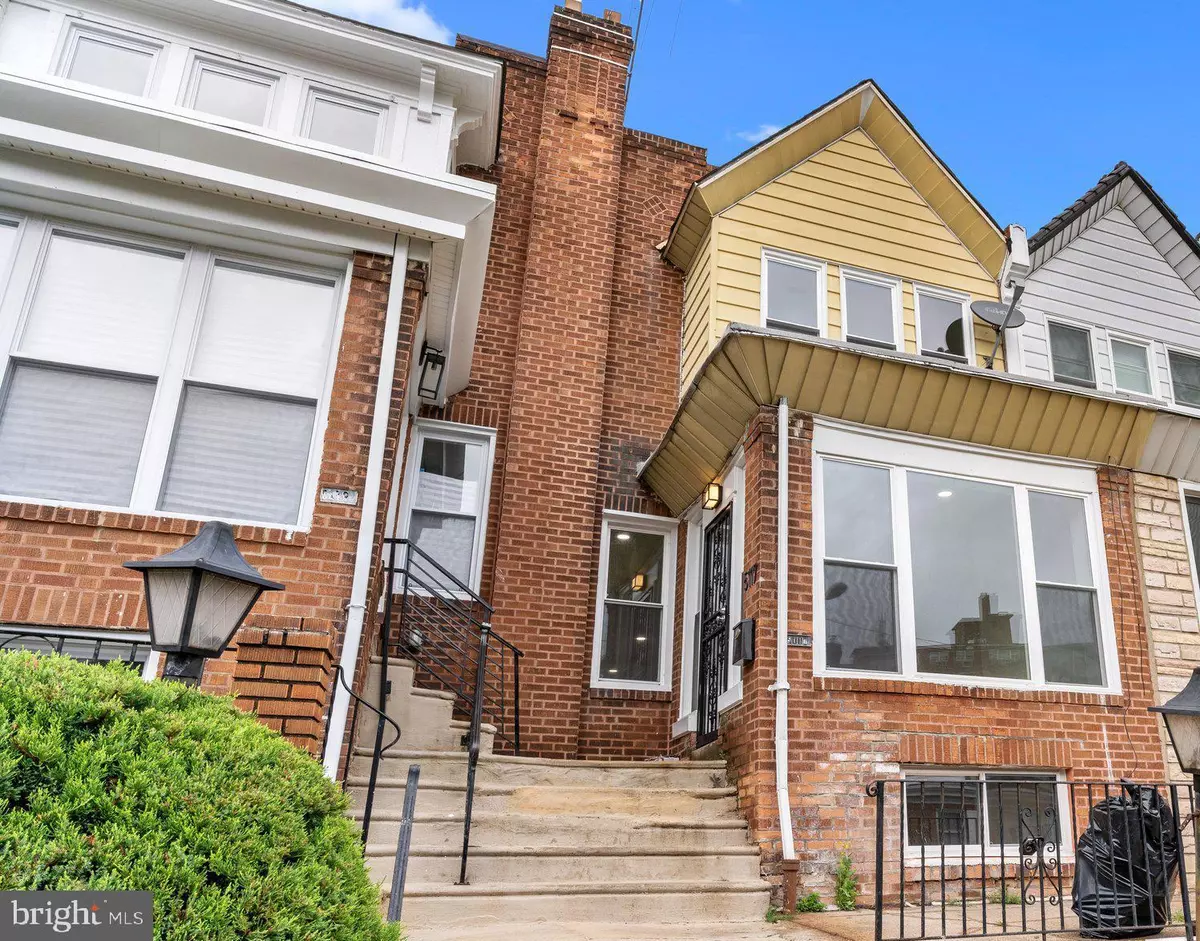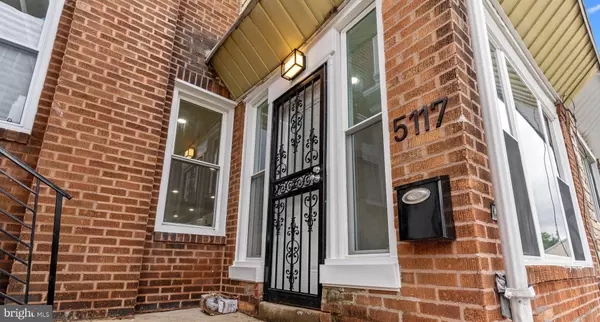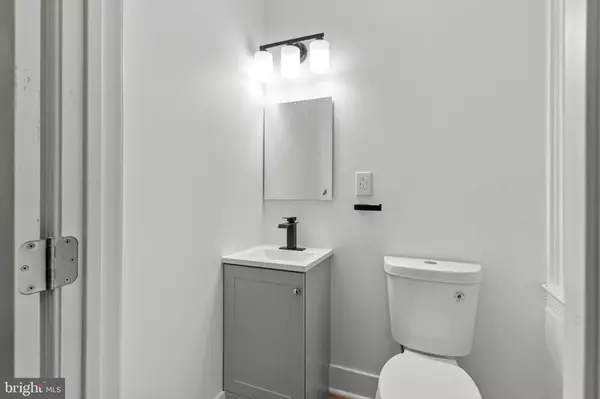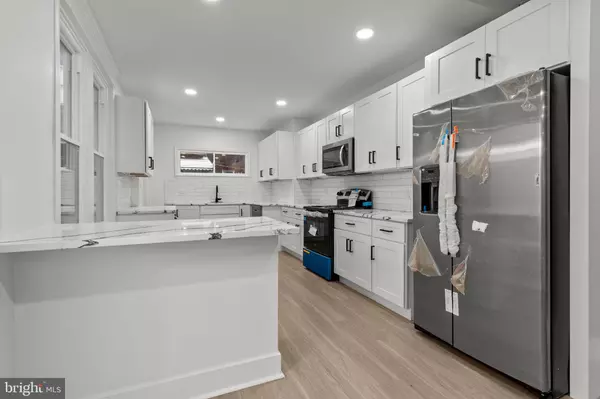4 Beds
3 Baths
1,904 SqFt
4 Beds
3 Baths
1,904 SqFt
OPEN HOUSE
Sat Jan 18, 11:30am - 1:00pm
Sat Jan 18, 2:00pm - 3:30pm
Sun Jan 19, 11:30am - 1:00pm
Key Details
Property Type Townhouse
Sub Type Interior Row/Townhouse
Listing Status Active
Purchase Type For Sale
Square Footage 1,904 sqft
Price per Sqft $141
Subdivision Wynnefield
MLS Listing ID PAPH2434630
Style Other
Bedrooms 4
Full Baths 2
Half Baths 1
HOA Y/N N
Abv Grd Liv Area 1,242
Originating Board BRIGHT
Year Built 1925
Annual Tax Amount $1,797
Tax Year 2024
Lot Size 1,243 Sqft
Acres 0.03
Property Description
Welcome to 5117 Diamond St, Philadelphia, PA! This stunning, move-in-ready home captures the essence of urban elegance with a warm, inviting atmosphere. Offering generous square footage, this property combines contemporary upgrades with timeless character, making it a truly unique find in a thriving neighborhood.
Step inside to discover a spacious open-concept layout filled with natural light that highlights the beautiful hardwood flooring throughout. The living area is perfect for entertaining, flowing seamlessly into a modernized kitchen featuring granite countertops, stainless steel appliances, and ample cabinet space. The adjacent dining area is ideal for family gatherings and special occasions.
Upstairs, you'll find comfortable, well-sized bedrooms with plenty of closet space, along with a spa-inspired bathroom featuring designer fixtures and luxury finishes. The master suite offers a peaceful retreat with space to unwind after a busy day.
Location
State PA
County Philadelphia
Area 19131 (19131)
Zoning RSA5
Rooms
Basement Fully Finished
Interior
Hot Water Electric
Heating Central
Cooling Central A/C
Equipment Built-In Microwave, Built-In Range, Dryer, Dishwasher, Disposal, Oven/Range - Gas, Washer, Water Heater - High-Efficiency
Fireplace N
Appliance Built-In Microwave, Built-In Range, Dryer, Dishwasher, Disposal, Oven/Range - Gas, Washer, Water Heater - High-Efficiency
Heat Source Electric
Exterior
Garage Spaces 1.0
Water Access N
Accessibility None
Total Parking Spaces 1
Garage N
Building
Story 3
Foundation Stone
Sewer Public Sewer
Water Public
Architectural Style Other
Level or Stories 3
Additional Building Above Grade, Below Grade
New Construction N
Schools
School District The School District Of Philadelphia
Others
Pets Allowed Y
Senior Community No
Tax ID 521151500
Ownership Fee Simple
SqFt Source Estimated
Acceptable Financing Cash, Conventional, FHA, PHFA, VA
Listing Terms Cash, Conventional, FHA, PHFA, VA
Financing Cash,Conventional,FHA,PHFA,VA
Special Listing Condition Standard
Pets Allowed No Pet Restrictions

"My job is to find and attract mastery-based agents to the office, protect the culture, and make sure everyone is happy! "
1244 West Chester Pike, Suite 409, West Chester, Pennsylvania, 19382, USA






