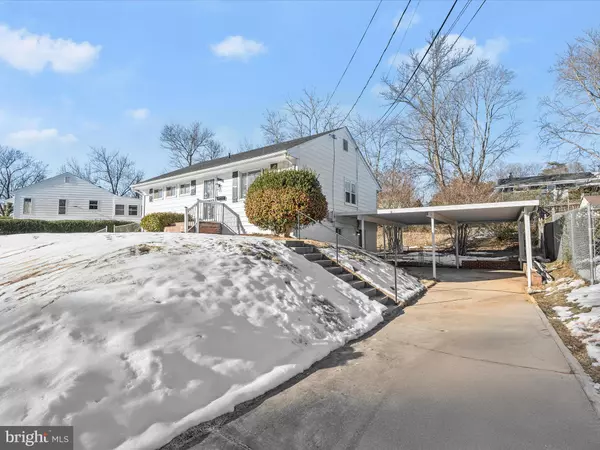4 Beds
2 Baths
1,769 SqFt
4 Beds
2 Baths
1,769 SqFt
Key Details
Property Type Single Family Home
Sub Type Detached
Listing Status Active
Purchase Type For Sale
Square Footage 1,769 sqft
Price per Sqft $260
Subdivision Carsondale
MLS Listing ID MDPG2137714
Style Ranch/Rambler
Bedrooms 4
Full Baths 2
HOA Y/N N
Abv Grd Liv Area 936
Originating Board BRIGHT
Year Built 1956
Annual Tax Amount $4,214
Tax Year 2024
Lot Size 10,078 Sqft
Acres 0.23
Property Description
Step inside to find refinished hardwood floors that gleam under updated lighting, leading you through the open and airy living space. The living room features a large picture window that floods the space with natural light, seamlessly flowing into the dining area. Adjacent to the dining area is the stunning renovated kitchen with bright white, soft-close cabinets, granite countertops, stainless steel appliances, and a layout that combines style and functionality.
The main level offers a spacious primary bedroom, two additional bedrooms, and a fully renovated bathroom boasting a tiled tub/shower surround and a chic lighting fixture. New carpet in the lower level complements the hardwood floors, tying together the home's cohesive design.
The finished lower level is a showstopper, offering an expansive recreation room with recessed lighting—perfect for movie nights, a home gym, or entertaining. This level also includes a fourth bedroom, a full bath with tiled walk-in shower, a convenient storage room, and a laundry room with walkout access to the driveway, adding both practicality and versatility to the home.
Outside, the fenced backyard provides privacy and space for outdoor gatherings, gardening, or playtime with pets. An attached carport offers covered parking, while the exterior ensures easy access to everything Lanham has to offer.
This prime location ensures a lifestyle of convenience, with nearby amenities such as Good Luck Community Center and Seabrook Station Shopping Center. Enjoy effortless commutes via major routes like I-95, I-495, and Route 50, connecting you to Washington, D.C., Baltimore, and beyond.
This thoughtfully upgraded home perfectly balances modern updates and everyday convenience, ready to welcome its next owner.
Location
State MD
County Prince Georges
Zoning RR
Rooms
Other Rooms Living Room, Dining Room, Primary Bedroom, Bedroom 2, Bedroom 3, Bedroom 4, Kitchen, Family Room, Laundry, Storage Room
Basement Walkout Level, Sump Pump, Connecting Stairway, Daylight, Partial, Fully Finished, Interior Access, Outside Entrance, Windows, Side Entrance
Main Level Bedrooms 3
Interior
Interior Features Wood Floors, Kitchen - Table Space, Breakfast Area, Combination Dining/Living, Bathroom - Walk-In Shower, Bathroom - Tub Shower, Carpet, Combination Kitchen/Dining, Entry Level Bedroom, Floor Plan - Open, Kitchen - Eat-In, Pantry, Upgraded Countertops
Hot Water Electric
Heating Heat Pump(s)
Cooling Ceiling Fan(s)
Flooring Hardwood, Carpet, Ceramic Tile
Equipment Dishwasher, Disposal, Refrigerator, Oven/Range - Electric, Dryer, Washer, Built-In Microwave, Oven - Single, Stainless Steel Appliances, Water Heater
Fireplace N
Window Features Double Pane,Vinyl Clad
Appliance Dishwasher, Disposal, Refrigerator, Oven/Range - Electric, Dryer, Washer, Built-In Microwave, Oven - Single, Stainless Steel Appliances, Water Heater
Heat Source Electric
Laundry Has Laundry, Lower Floor
Exterior
Exterior Feature Porch(es)
Garage Spaces 1.0
Fence Rear
Water Access N
View Garden/Lawn
Roof Type Shingle
Accessibility Other
Porch Porch(es)
Total Parking Spaces 1
Garage N
Building
Lot Description Front Yard, Rear Yard
Story 2
Foundation Other
Sewer Public Sewer
Water Public
Architectural Style Ranch/Rambler
Level or Stories 2
Additional Building Above Grade, Below Grade
Structure Type Dry Wall
New Construction N
Schools
Elementary Schools James Mchenry
Middle Schools Thomas Johnson
High Schools Duval
School District Prince George'S County Public Schools
Others
Senior Community No
Tax ID 17202181535
Ownership Fee Simple
SqFt Source Assessor
Security Features Main Entrance Lock,Smoke Detector
Special Listing Condition Standard

"My job is to find and attract mastery-based agents to the office, protect the culture, and make sure everyone is happy! "
1244 West Chester Pike, Suite 409, West Chester, Pennsylvania, 19382, USA






