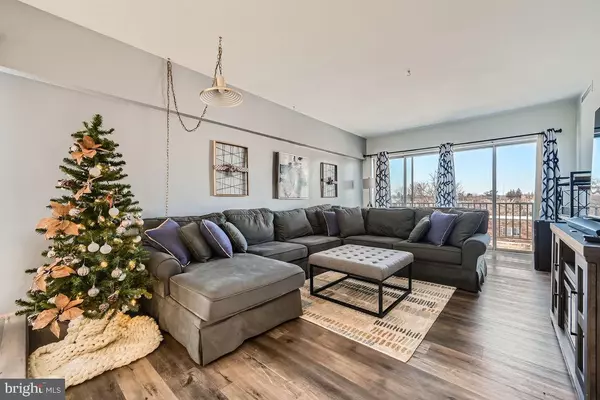2 Beds
2 Baths
1,264 SqFt
2 Beds
2 Baths
1,264 SqFt
Key Details
Property Type Condo
Sub Type Condo/Co-op
Listing Status Active
Purchase Type For Sale
Square Footage 1,264 sqft
Price per Sqft $61
Subdivision Arlington
MLS Listing ID MDBA2152288
Style Other
Bedrooms 2
Full Baths 2
Condo Fees $1,300/mo
HOA Y/N N
Abv Grd Liv Area 1,264
Originating Board BRIGHT
Year Built 1960
Annual Tax Amount $1,192
Tax Year 2024
Property Sub-Type Condo/Co-op
Property Description
The condo fee is packed with value, covering ALL utilities, taxes, storage room (3 feet tall, 6 feet deep), basic cable, two side-by-side parking spaces, and secured garage access. Additional amenities include a meeting/event room, business center, a newly equipped fitness room, security, door man and concierge service!
Don't miss this gem!
Location
State MD
County Baltimore City
Zoning R-9
Direction East
Rooms
Main Level Bedrooms 2
Interior
Interior Features Dining Area, Combination Dining/Living, Sprinkler System, Elevator, Carpet
Hot Water Electric
Heating Forced Air
Cooling Central A/C
Flooring Carpet, Ceramic Tile, Laminated
Equipment Dishwasher, Oven/Range - Electric, Refrigerator, Intercom, Stove, Stainless Steel Appliances
Fireplace N
Appliance Dishwasher, Oven/Range - Electric, Refrigerator, Intercom, Stove, Stainless Steel Appliances
Heat Source Electric
Laundry Common
Exterior
Exterior Feature Balcony, Brick
Parking Features Inside Access
Garage Spaces 2.0
Utilities Available Cable TV, Electric Available, Water Available
Amenities Available None
Water Access N
Roof Type Asphalt,Fiberglass,Shake
Accessibility Elevator
Porch Balcony, Brick
Total Parking Spaces 2
Garage Y
Building
Lot Description Corner
Story 1
Unit Features Mid-Rise 5 - 8 Floors
Foundation Concrete Perimeter
Sewer Public Septic
Water Public
Architectural Style Other
Level or Stories 1
Additional Building Above Grade, Below Grade
Structure Type Plaster Walls,Dry Wall
New Construction N
Schools
High Schools Forest Park
School District Baltimore City Public Schools
Others
Pets Allowed N
HOA Fee Include A/C unit(s),Air Conditioning,Alarm System,Common Area Maintenance,Electricity,Ext Bldg Maint,Gas,Health Club,Heat,Insurance,Laundry,Lawn Maintenance,Management,Parking Fee,Security Gate
Senior Community No
Tax ID 0327234292 135
Ownership Condominium
Security Features Doorman,Sprinkler System - Indoor,24 hour security,Desk in Lobby,Fire Detection System,Intercom,Resident Manager
Acceptable Financing Cash, Conventional, VA
Listing Terms Cash, Conventional, VA
Financing Cash,Conventional,VA
Special Listing Condition Standard

"My job is to find and attract mastery-based agents to the office, protect the culture, and make sure everyone is happy! "
1244 West Chester Pike, Suite 409, West Chester, Pennsylvania, 19382, USA






