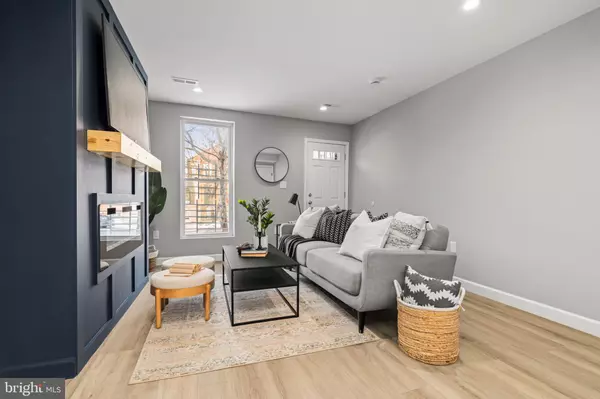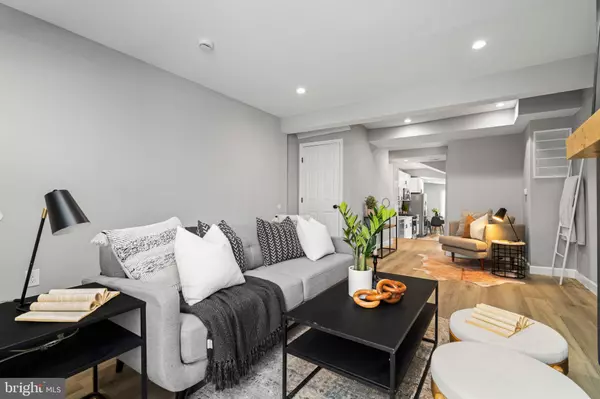4 Beds
4 Baths
2,112 SqFt
4 Beds
4 Baths
2,112 SqFt
Key Details
Property Type Townhouse
Sub Type Interior Row/Townhouse
Listing Status Active
Purchase Type For Sale
Square Footage 2,112 sqft
Price per Sqft $141
Subdivision Hollins Market
MLS Listing ID MDBA2152500
Style Federal
Bedrooms 4
Full Baths 3
Half Baths 1
HOA Y/N N
Abv Grd Liv Area 2,112
Originating Board BRIGHT
Year Built 1890
Annual Tax Amount $4,313
Tax Year 2024
Lot Size 1,050 Sqft
Acres 0.02
Property Description
Location
State MD
County Baltimore City
Zoning R-8
Rooms
Basement Fully Finished, Heated, Improved, Interior Access
Interior
Interior Features Combination Kitchen/Dining, Floor Plan - Open, Kitchen - Eat-In, Recessed Lighting, Upgraded Countertops
Hot Water Electric
Cooling Central A/C
Flooring Ceramic Tile, Luxury Vinyl Plank
Equipment Built-In Microwave, Dishwasher, Disposal, Energy Efficient Appliances, Icemaker, Microwave, Oven/Range - Gas, Six Burner Stove, Stainless Steel Appliances, Refrigerator, Water Dispenser
Fireplace N
Appliance Built-In Microwave, Dishwasher, Disposal, Energy Efficient Appliances, Icemaker, Microwave, Oven/Range - Gas, Six Burner Stove, Stainless Steel Appliances, Refrigerator, Water Dispenser
Heat Source Electric
Laundry Hookup
Exterior
Water Access N
Accessibility None
Garage N
Building
Story 3
Foundation Other
Sewer Public Sewer
Water Public
Architectural Style Federal
Level or Stories 3
Additional Building Above Grade, Below Grade
New Construction N
Schools
School District Baltimore City Public Schools
Others
Pets Allowed Y
Senior Community No
Tax ID 0318080253 039
Ownership Ground Rent
SqFt Source Estimated
Acceptable Financing FHA, VA, Conventional, Cash, Private
Listing Terms FHA, VA, Conventional, Cash, Private
Financing FHA,VA,Conventional,Cash,Private
Special Listing Condition Standard
Pets Allowed No Pet Restrictions

"My job is to find and attract mastery-based agents to the office, protect the culture, and make sure everyone is happy! "
1244 West Chester Pike, Suite 409, West Chester, Pennsylvania, 19382, USA






