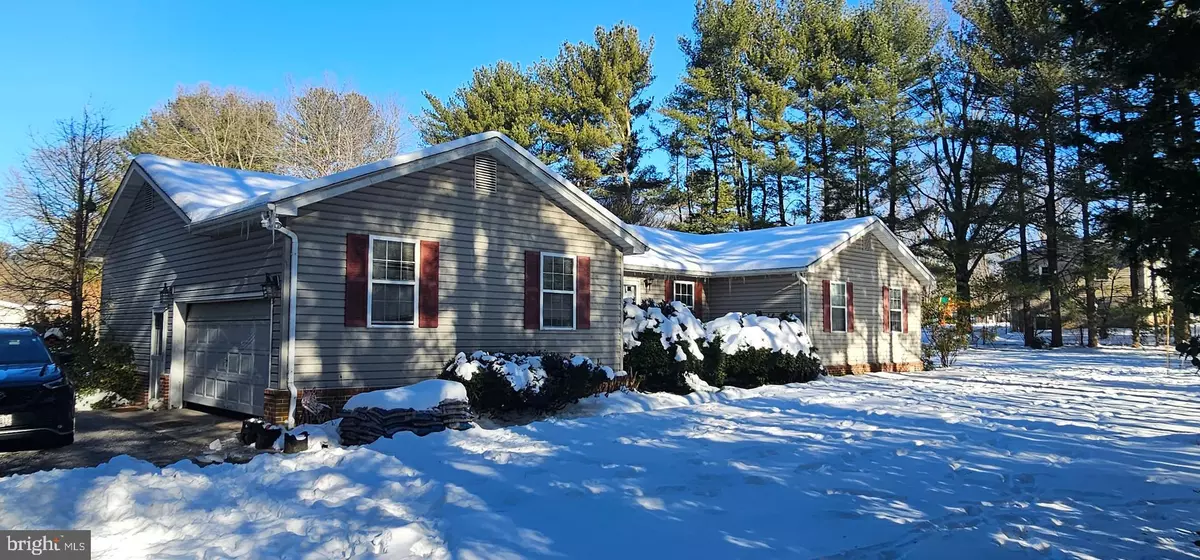3 Beds
3 Baths
1,920 SqFt
3 Beds
3 Baths
1,920 SqFt
Key Details
Property Type Single Family Home
Sub Type Detached
Listing Status Coming Soon
Purchase Type For Sale
Square Footage 1,920 sqft
Price per Sqft $218
Subdivision Plainview Gardens Sub
MLS Listing ID MDCH2038914
Style Ranch/Rambler
Bedrooms 3
Full Baths 2
Half Baths 1
HOA Y/N N
Abv Grd Liv Area 1,920
Originating Board BRIGHT
Year Built 1996
Annual Tax Amount $4,777
Tax Year 2024
Lot Size 1.020 Acres
Acres 1.02
Property Description
The master bedroom suite is a retreat of its own, complete with a walk-in closet and an en-suite bath for added privacy. Two additional bedrooms provide plenty of room for family or guests. A convenient mudroom with a laundry area as you exit the garage adds to the home's functional layout.
Outside, the fully fenced in backyard offers a peaceful space for outdoor activities, with a deck for enjoying the fresh air and a shed for extra storage. The deep 2-car garage provides plenty of room for vehicles and additional storage. The crawl space is encapsulated for improved energy efficiency and peace of mind. The home also boasts a newer roof (2018), ensuring durability for years to come.
Tucked away in a serene location yet close to local amenities, this home is a perfect blend of privacy and convenience. Don't miss the opportunity to make this beauty your own!
Location
State MD
County Charles
Zoning RR
Rooms
Other Rooms Living Room, Dining Room, Primary Bedroom, Bedroom 2, Bedroom 3, Kitchen, Family Room, Foyer, Breakfast Room, Laundry
Main Level Bedrooms 3
Interior
Interior Features Attic, Kitchen - Country, Breakfast Area, Dining Area, Recessed Lighting, Floor Plan - Traditional, Formal/Separate Dining Room
Hot Water Electric
Heating Forced Air
Cooling Central A/C
Flooring Carpet, Ceramic Tile, Vinyl
Equipment Dishwasher, Dryer, Microwave, Oven/Range - Electric, Range Hood, Refrigerator, Washer, Water Heater
Fireplace N
Appliance Dishwasher, Dryer, Microwave, Oven/Range - Electric, Range Hood, Refrigerator, Washer, Water Heater
Heat Source Oil
Exterior
Exterior Feature Patio(s), Deck(s)
Parking Features Garage Door Opener, Garage - Side Entry, Inside Access
Garage Spaces 2.0
Water Access N
Roof Type Shingle
Accessibility None
Porch Patio(s), Deck(s)
Attached Garage 2
Total Parking Spaces 2
Garage Y
Building
Lot Description Trees/Wooded
Story 1
Foundation Crawl Space
Sewer Private Septic Tank
Water Well
Architectural Style Ranch/Rambler
Level or Stories 1
Additional Building Above Grade, Below Grade
New Construction N
Schools
High Schools La Plata
School District Charles County Public Schools
Others
Senior Community No
Tax ID 0908008752
Ownership Fee Simple
SqFt Source Assessor
Security Features Security System,Smoke Detector,Carbon Monoxide Detector(s)
Special Listing Condition Standard

"My job is to find and attract mastery-based agents to the office, protect the culture, and make sure everyone is happy! "
1244 West Chester Pike, Suite 409, West Chester, Pennsylvania, 19382, USA

