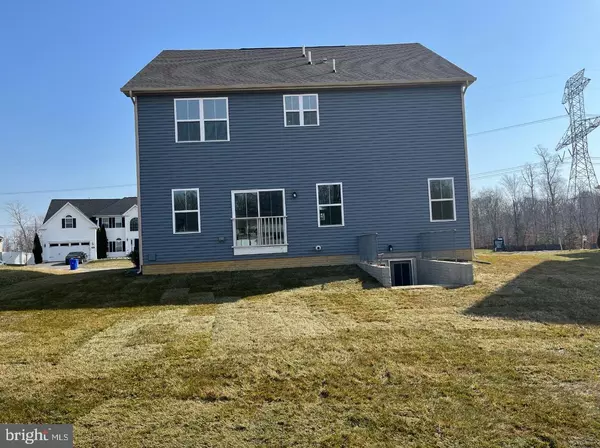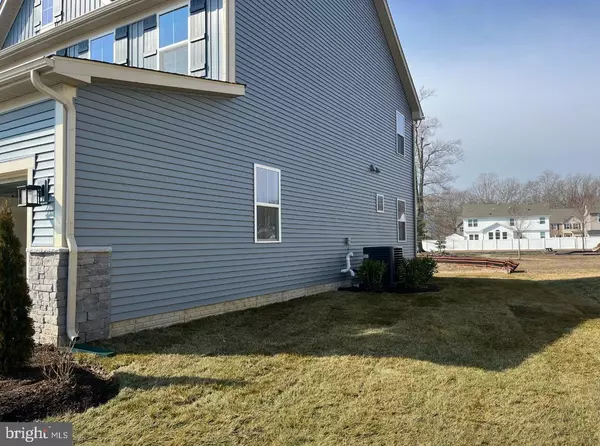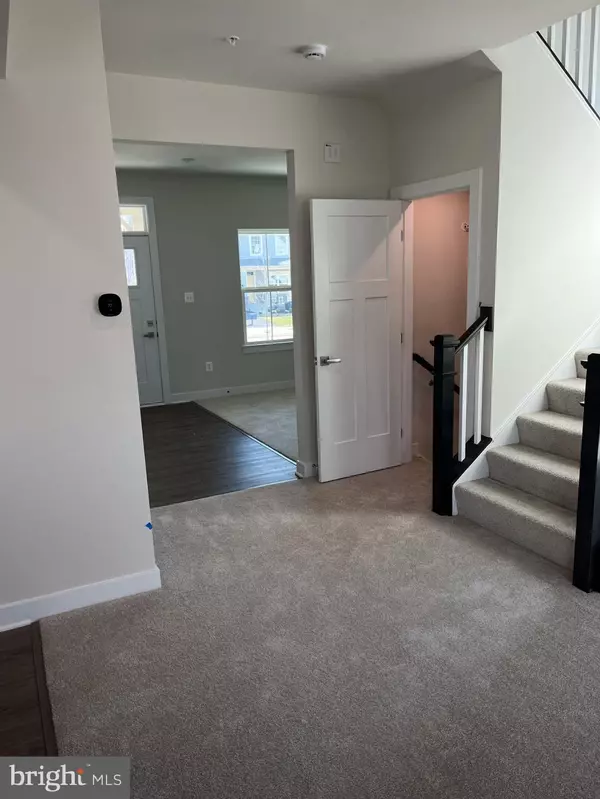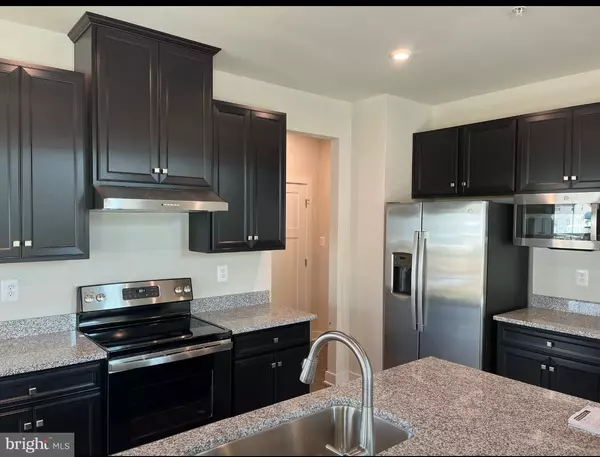4 Beds
4 Baths
3,133 SqFt
4 Beds
4 Baths
3,133 SqFt
Key Details
Property Type Single Family Home
Sub Type Detached
Listing Status Active
Purchase Type For Rent
Square Footage 3,133 sqft
Subdivision Brentwood
MLS Listing ID MDCH2038892
Style Traditional
Bedrooms 4
Full Baths 3
Half Baths 1
HOA Fees $66/mo
HOA Y/N Y
Abv Grd Liv Area 2,423
Originating Board BRIGHT
Year Built 2024
Lot Size 8,001 Sqft
Acres 0.18
Property Description
Location
State MD
County Charles
Zoning RESIDENTIAL
Rooms
Other Rooms Primary Bedroom, Bedroom 2, Bedroom 3, Bedroom 4, Kitchen, Family Room, Foyer, Laundry, Other, Recreation Room, Bathroom 2, Bathroom 3, Primary Bathroom, Half Bath
Basement Full, Sump Pump, Windows, Interior Access, Outside Entrance, Walkout Stairs, Fully Finished
Interior
Interior Features Breakfast Area, Carpet, Floor Plan - Open, Kitchen - Eat-In, Kitchen - Island, Kitchen - Table Space, Primary Bath(s), Recessed Lighting, Sprinkler System, Bathroom - Tub Shower, Upgraded Countertops, Walk-in Closet(s), Combination Kitchen/Dining, Dining Area, Family Room Off Kitchen, Kitchen - Gourmet, Pantry, Bathroom - Soaking Tub
Hot Water Natural Gas, Tankless
Heating Central
Cooling Central A/C
Flooring Carpet, Ceramic Tile, Luxury Vinyl Plank
Equipment Dishwasher, Disposal, Energy Efficient Appliances, Icemaker, Microwave, Stainless Steel Appliances, Refrigerator, Water Heater - Tankless, Stove, Oven/Range - Electric, Washer - Front Loading, Dryer - Electric
Fireplace N
Window Features Screens,Vinyl Clad
Appliance Dishwasher, Disposal, Energy Efficient Appliances, Icemaker, Microwave, Stainless Steel Appliances, Refrigerator, Water Heater - Tankless, Stove, Oven/Range - Electric, Washer - Front Loading, Dryer - Electric
Heat Source Natural Gas
Laundry Hookup, Upper Floor
Exterior
Parking Features Garage - Front Entry, Garage Door Opener
Garage Spaces 2.0
Utilities Available Natural Gas Available, Electric Available, Phone Available, Cable TV Available
Water Access N
Roof Type Architectural Shingle
Accessibility None
Attached Garage 2
Total Parking Spaces 2
Garage Y
Building
Story 3
Foundation Concrete Perimeter
Sewer Public Sewer
Water Public
Architectural Style Traditional
Level or Stories 3
Additional Building Above Grade, Below Grade
Structure Type 9'+ Ceilings,Dry Wall
New Construction N
Schools
High Schools Maurice J. Mcdonough
School District Charles County Public Schools
Others
Pets Allowed N
Senior Community No
Tax ID NO TAX RECORD
Ownership Other
SqFt Source Estimated
Miscellaneous Common Area Maintenance,HOA/Condo Fee,Recreation Facility,Snow Removal,Trash Removal
Security Features Carbon Monoxide Detector(s),Exterior Cameras,Non-Monitored,Security System,Sprinkler System - Indoor,Smoke Detector

"My job is to find and attract mastery-based agents to the office, protect the culture, and make sure everyone is happy! "
1244 West Chester Pike, Suite 409, West Chester, Pennsylvania, 19382, USA





