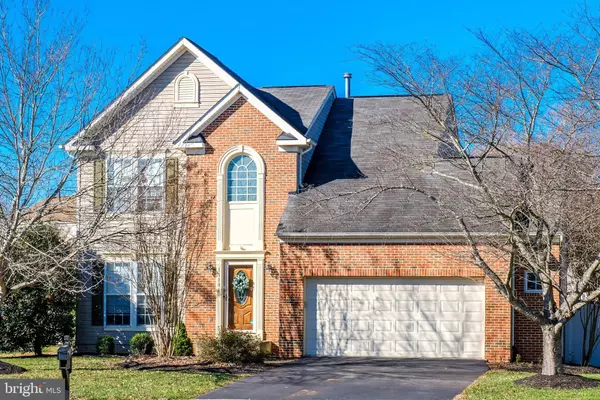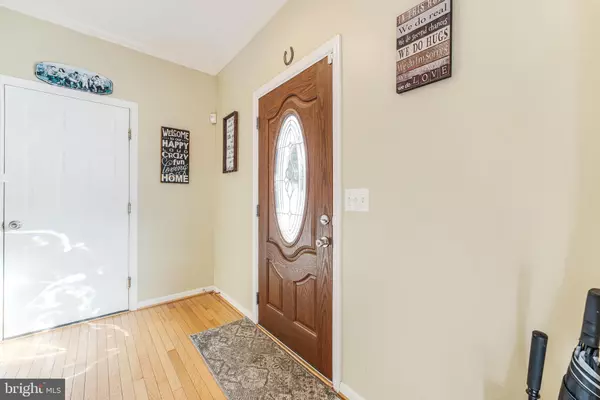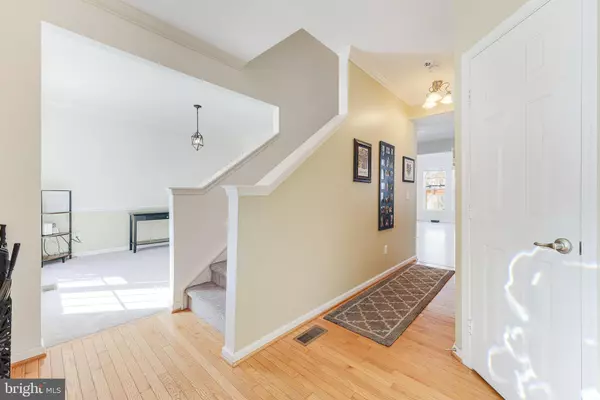3 Beds
4 Baths
3,161 SqFt
3 Beds
4 Baths
3,161 SqFt
OPEN HOUSE
Sun Jan 19, 1:00pm - 3:00pm
Key Details
Property Type Single Family Home
Sub Type Detached
Listing Status Active
Purchase Type For Sale
Square Footage 3,161 sqft
Price per Sqft $173
Subdivision Southcoate Village
MLS Listing ID VAFQ2015076
Style Colonial
Bedrooms 3
Full Baths 3
Half Baths 1
HOA Fees $50/mo
HOA Y/N Y
Abv Grd Liv Area 2,088
Originating Board BRIGHT
Year Built 2002
Annual Tax Amount $3,643
Tax Year 2022
Lot Size 10,463 Sqft
Acres 0.24
Property Description
Welcome to 11184 Freedom Court, a stunning 3 bedroom, 3.5 bath colonial in the heart of Bealeton! The neutral paint and tasteful finishes make the perfect backdrop for your furnishings. You're going to fall in love with the spacious layout - perfect for family time and entertaining alike. A separate dining room caters to formal gatherings while the eat-in kitchen is ideal for more casual family time. Upgrades throughout include crown molding, hardwood floors, upgraded kitchen and bathrooms, new carpeting and more. The gourmet kitchen features stainless steel appliances, upgraded countertops, and a large center island. Enjoy a cozy family room with a centerpiece fireplace and ample natural sunlight. 3 generous bedrooms upstairs include the primary bedroom with en-suite bath. The upgraded lower level features a fantastic rec room with a wet bar and full bathroom, offering additional space for entertaining or unwinding. Step outside to the backyard retreat, where you'll find a spacious deck and patio, perfect for hosting friends, grilling, or enjoying a quiet evening outdoors. The 2-car garage provides ample storage space. System upgrades include a brand new Titan Architectural Shingle roof and newer Water Heater and HVAC. Conveniently located minutes from shopping, dining, grocery stores, and major commuter routes. Don't miss the opportunity to call this incredible home yours—welcome home!
Location
State VA
County Fauquier
Zoning R2
Rooms
Basement Fully Finished, Daylight, Partial
Interior
Interior Features Breakfast Area, Ceiling Fan(s), Combination Kitchen/Living, Crown Moldings, Chair Railings, Dining Area, Primary Bath(s), Recessed Lighting, Upgraded Countertops, Walk-in Closet(s), Wood Floors, Kitchen - Island, Kitchen - Gourmet
Hot Water Propane
Heating Heat Pump(s)
Cooling Central A/C, Ceiling Fan(s)
Flooring Hardwood
Fireplaces Number 1
Fireplaces Type Mantel(s)
Inclusions Playground
Equipment Built-In Microwave, Dishwasher, Disposal, Dryer, Oven/Range - Electric, Refrigerator, Stainless Steel Appliances, Washer
Fireplace Y
Appliance Built-In Microwave, Dishwasher, Disposal, Dryer, Oven/Range - Electric, Refrigerator, Stainless Steel Appliances, Washer
Heat Source Propane - Leased
Laundry Has Laundry
Exterior
Exterior Feature Deck(s), Patio(s)
Parking Features Additional Storage Area
Garage Spaces 4.0
Fence Fully
Amenities Available Basketball Courts, Jog/Walk Path, Picnic Area, Tot Lots/Playground
Water Access N
Roof Type Architectural Shingle
Accessibility None
Porch Deck(s), Patio(s)
Attached Garage 2
Total Parking Spaces 4
Garage Y
Building
Story 3
Foundation Slab
Sewer Public Sewer
Water Public
Architectural Style Colonial
Level or Stories 3
Additional Building Above Grade, Below Grade
New Construction N
Schools
Elementary Schools Margaret M. Pierce
Middle Schools Cedar Lee
High Schools Liberty
School District Fauquier County Public Schools
Others
HOA Fee Include Common Area Maintenance,Snow Removal,Trash
Senior Community No
Tax ID 6889-62-3759
Ownership Fee Simple
SqFt Source Assessor
Special Listing Condition Standard

"My job is to find and attract mastery-based agents to the office, protect the culture, and make sure everyone is happy! "
1244 West Chester Pike, Suite 409, West Chester, Pennsylvania, 19382, USA






