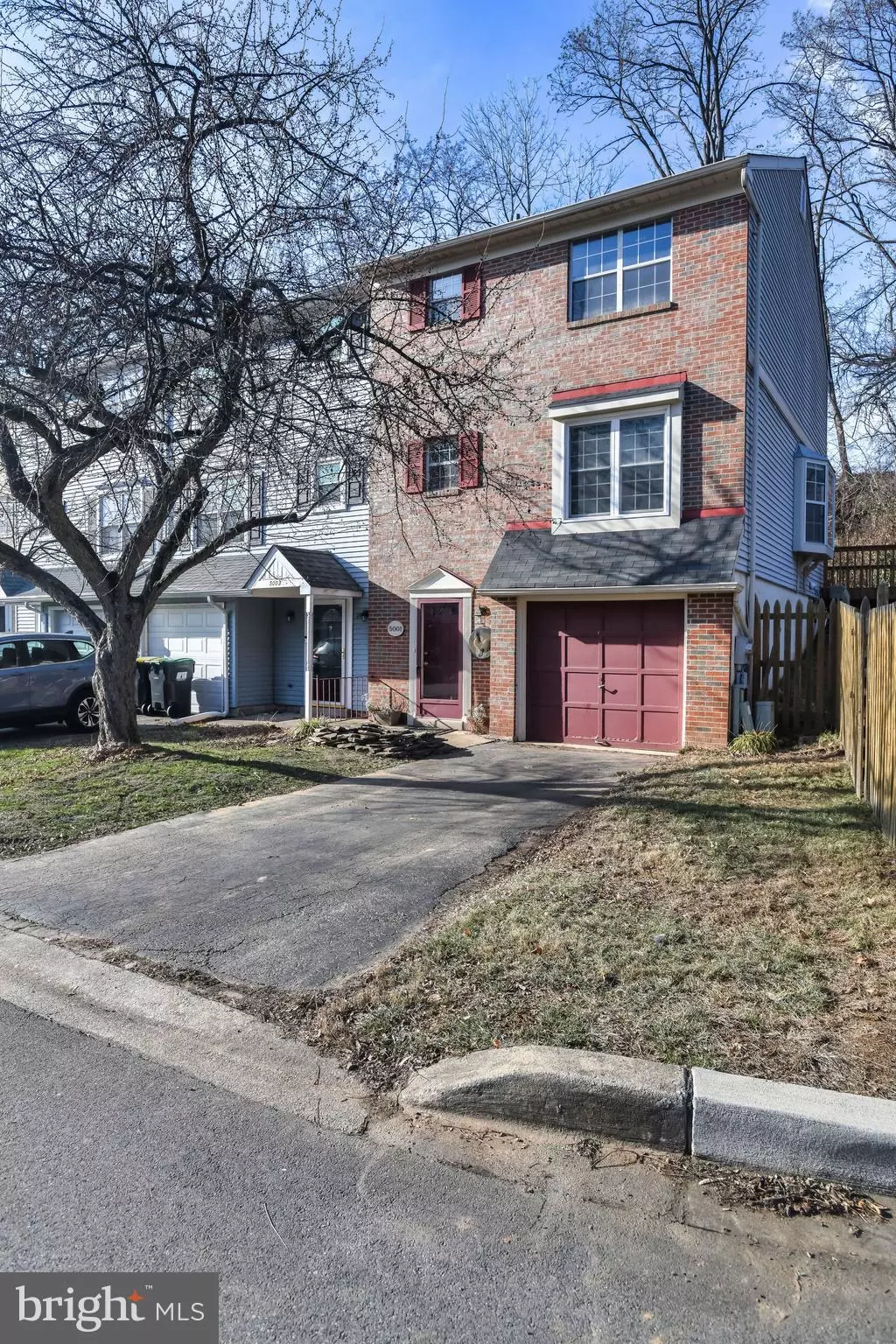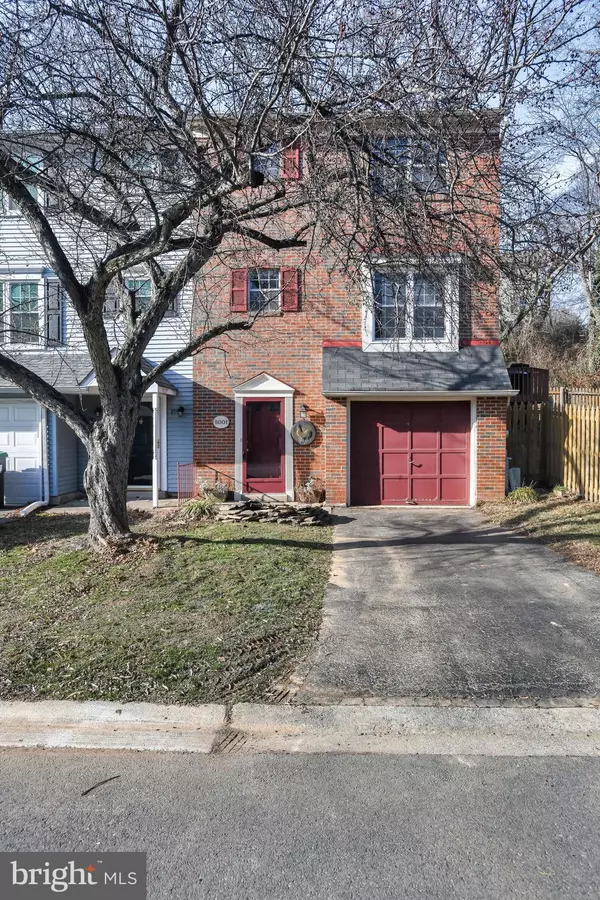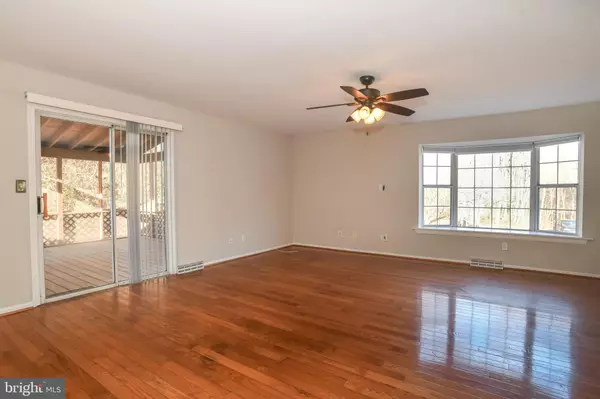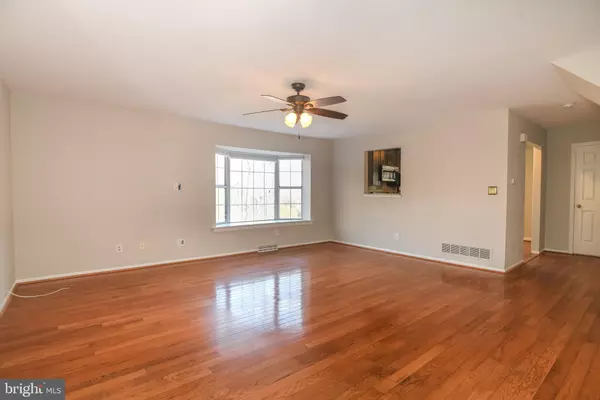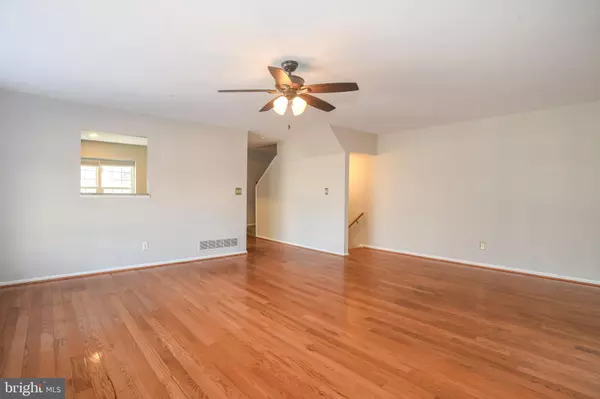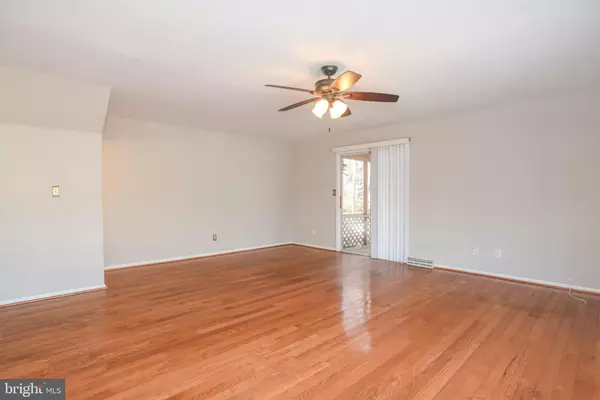3 Beds
3 Baths
1,375 SqFt
3 Beds
3 Baths
1,375 SqFt
Key Details
Property Type Townhouse
Sub Type End of Row/Townhouse
Listing Status Pending
Purchase Type For Sale
Square Footage 1,375 sqft
Price per Sqft $240
Subdivision Woodmill
MLS Listing ID DENC2074120
Style Side-by-Side
Bedrooms 3
Full Baths 2
Half Baths 1
HOA Fees $15/ann
HOA Y/N Y
Abv Grd Liv Area 1,375
Originating Board BRIGHT
Year Built 1985
Annual Tax Amount $2,140
Tax Year 2024
Lot Size 9,148 Sqft
Acres 0.21
Lot Dimensions 114.20 x 126.50
Property Description
Nestled on a peaceful cul-de-sac, this lovely townhome offers a perfect blend of comfort and convenience. The spacious layout features a bright and inviting kitchen that bathes in natural sunlight, ideal for cooking and entertaining. The open main floor flows seamlessly, offering a warm and welcoming atmosphere.
Enjoy relaxing on the fabulous screened-in back porch, which overlooks tranquil wooded views, providing a serene retreat after a long day. Upstairs, you'll find three well-sized bedrooms, including a master suite with its own private bath.
Additional highlights include a one-car garage and a location that's incredibly convenient to major roads, shopping, dining, and more. Don't miss this fantastic opportunity to own in the highly desirable Woodmill community!
Location
State DE
County New Castle
Area Elsmere/Newport/Pike Creek (30903)
Zoning NCTH
Rooms
Basement Connecting Stairway
Main Level Bedrooms 3
Interior
Interior Features Ceiling Fan(s), Bathroom - Tub Shower, Attic, Family Room Off Kitchen, Kitchen - Eat-In
Hot Water 60+ Gallon Tank
Heating Heat Pump(s)
Cooling Central A/C
Equipment Dishwasher, Dryer - Electric, Microwave, Range Hood, Washer, Water Heater, Oven/Range - Electric
Fireplace N
Appliance Dishwasher, Dryer - Electric, Microwave, Range Hood, Washer, Water Heater, Oven/Range - Electric
Heat Source Electric
Laundry Basement
Exterior
Garage Spaces 1.0
Water Access N
Roof Type Shingle
Accessibility 2+ Access Exits
Total Parking Spaces 1
Garage N
Building
Story 3
Foundation Permanent
Sewer Public Sewer
Water Public
Architectural Style Side-by-Side
Level or Stories 3
Additional Building Above Grade, Below Grade
New Construction N
Schools
School District Red Clay Consolidated
Others
Pets Allowed Y
Senior Community No
Tax ID 08-044.30-331
Ownership Fee Simple
SqFt Source Assessor
Acceptable Financing Cash, Conventional, FHA, VA
Listing Terms Cash, Conventional, FHA, VA
Financing Cash,Conventional,FHA,VA
Special Listing Condition Standard
Pets Allowed No Pet Restrictions

"My job is to find and attract mastery-based agents to the office, protect the culture, and make sure everyone is happy! "
1244 West Chester Pike, Suite 409, West Chester, Pennsylvania, 19382, USA

