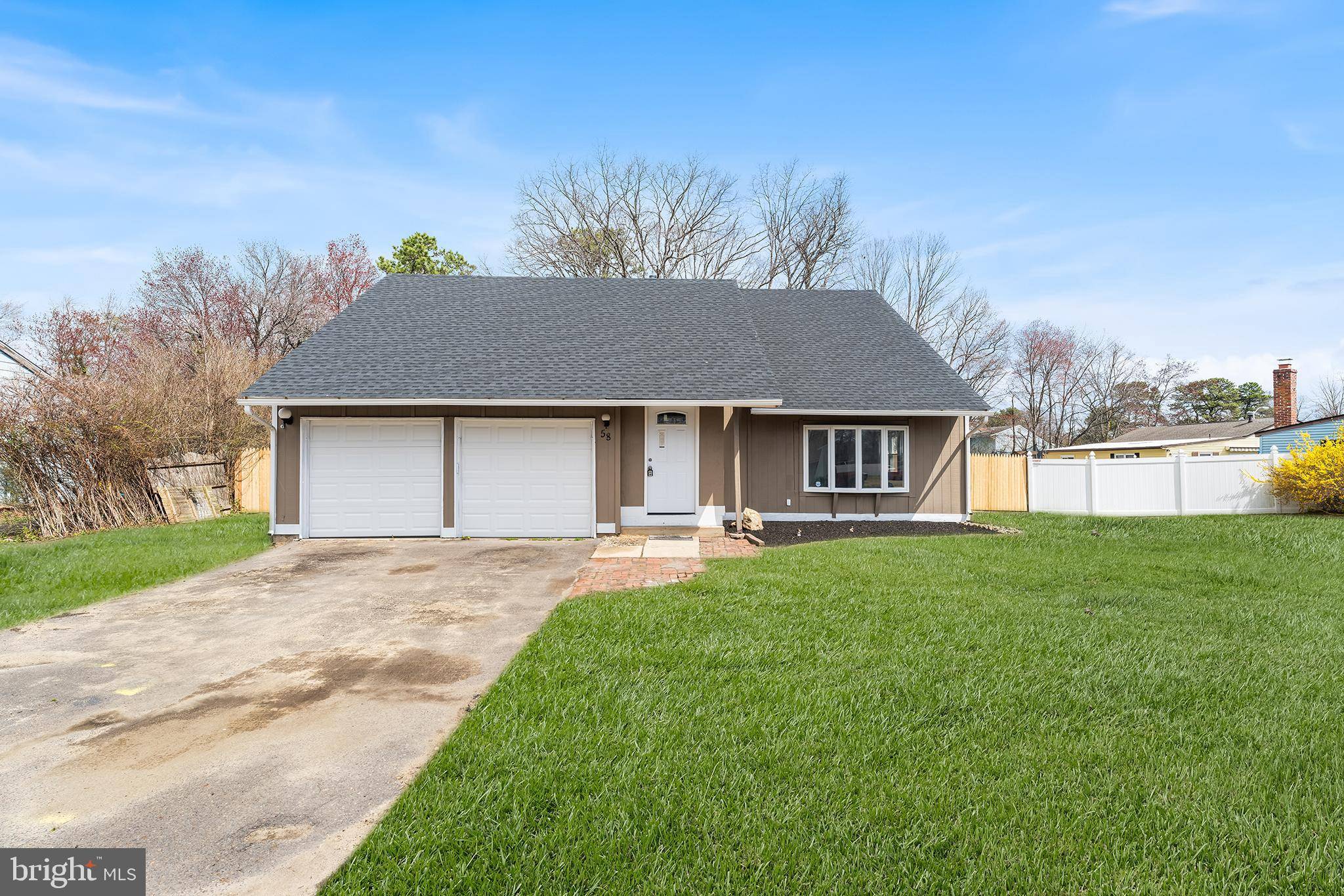4 Beds
2 Baths
1,695 SqFt
4 Beds
2 Baths
1,695 SqFt
Key Details
Property Type Single Family Home
Sub Type Detached
Listing Status Active
Purchase Type For Sale
Square Footage 1,695 sqft
Price per Sqft $215
Subdivision Eden Hollow
MLS Listing ID NJCD2082260
Style Colonial
Bedrooms 4
Full Baths 1
Half Baths 1
HOA Y/N N
Abv Grd Liv Area 1,695
Originating Board BRIGHT
Year Built 1971
Annual Tax Amount $6,824
Tax Year 2024
Lot Size 0.327 Acres
Acres 0.33
Lot Dimensions 75.00 x 190.00
Property Sub-Type Detached
Property Description
5.75% with No PMI, 5% down - for non first time home buyers!
Welcome to this beautifully renovated 4-bedroom, 1.5-bathroom single-family home located in the desirable Eden Hollow community of Sicklerville, NJ. With a perfect blend of modern upgrades and classic charm, this home is move-in ready and designed for comfortable living. As you step inside, you'll be greeted by luxurious new luxury vinyl flooring throughout the home, creating a sleek and durable surface. Freshly painted walls throughout bring a bright and welcoming atmosphere to every room. The spacious living areas are perfect for relaxing or entertaining guests. The chef-inspired kitchen features brand-new stainless steel appliances, complemented by stunning new countertops, making meal prep a breeze. Whether you're cooking for family or friends, this kitchen is sure to impress. The home has been thoughtfully upgraded with a newer roof, newer HVAC system, and a newer water heater, ensuring long-term comfort and peace of mind. Step outside to enjoy a large backyard, offering endless possibilities for outdoor activities, gardening, or simply relaxing. The spacious front yard has recently been seeded, creating a lush and green curb appeal. Additionally, the home offers a two-car garage, providing ample storage space and convenience. Located in a quiet and friendly neighborhood, with easy access to major highways, shopping, and dining, this is a home you don't want to miss. Schedule your showing today and make this fully renovated gem yours!
Location
State NJ
County Camden
Area Winslow Twp (20436)
Zoning RL
Interior
Interior Features Combination Dining/Living, Dining Area, Kitchen - Eat-In
Hot Water Natural Gas
Heating Forced Air
Cooling Central A/C
Flooring Luxury Vinyl Plank
Equipment Oven/Range - Electric, Refrigerator, Dishwasher
Furnishings No
Fireplace N
Appliance Oven/Range - Electric, Refrigerator, Dishwasher
Heat Source Natural Gas
Exterior
Parking Features Garage - Front Entry, Oversized
Garage Spaces 2.0
Water Access N
Roof Type Asphalt,Shingle
Accessibility None
Attached Garage 2
Total Parking Spaces 2
Garage Y
Building
Story 2
Foundation Slab
Sewer Public Sewer
Water Public
Architectural Style Colonial
Level or Stories 2
Additional Building Above Grade, Below Grade
New Construction N
Schools
School District Winslow Township Public Schools
Others
Pets Allowed Y
Senior Community No
Tax ID 36-10902-00025
Ownership Fee Simple
SqFt Source Assessor
Special Listing Condition Standard
Pets Allowed No Pet Restrictions
Virtual Tour https://my.matterport.com/show/?m=V1ae9izfL7J&brand=0

"My job is to find and attract mastery-based agents to the office, protect the culture, and make sure everyone is happy! "
1244 West Chester Pike, Suite 409, West Chester, Pennsylvania, 19382, USA






