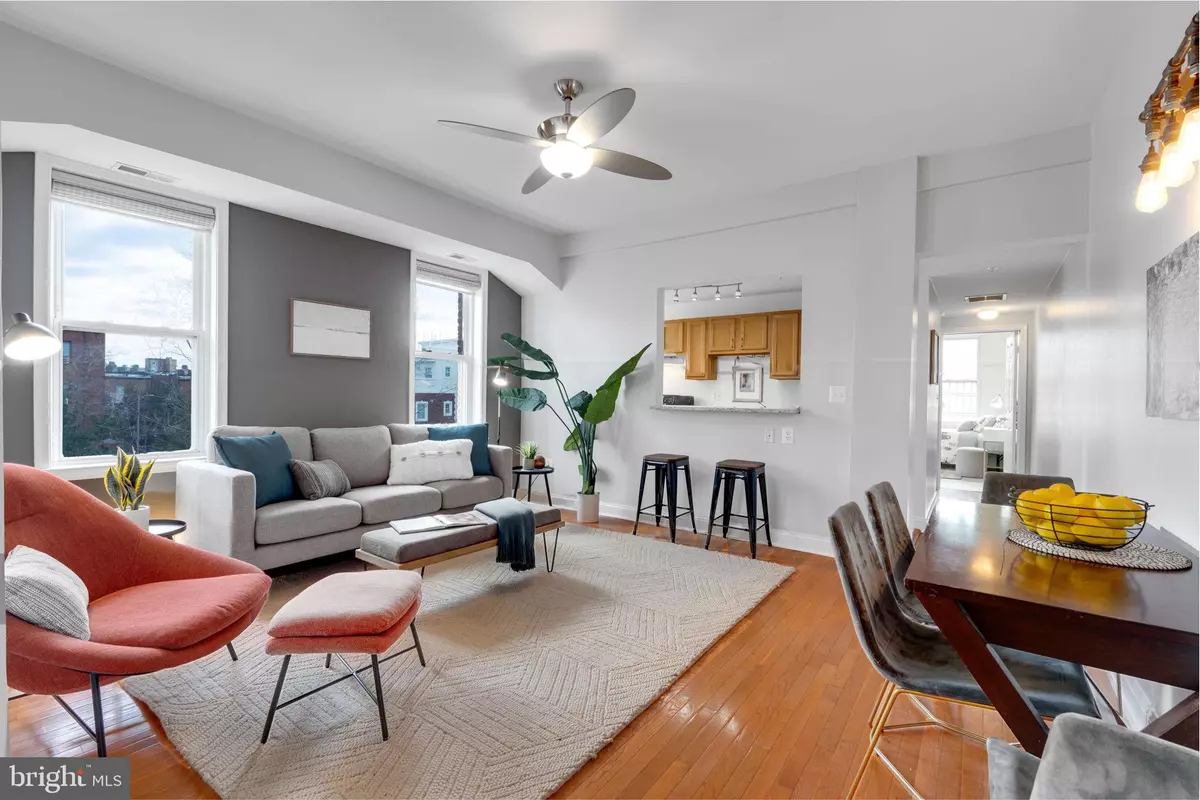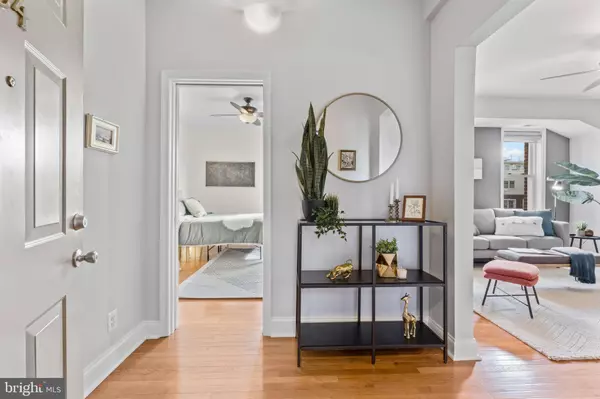2 Beds
1 Bath
803 SqFt
2 Beds
1 Bath
803 SqFt
OPEN HOUSE
Sun Jan 19, 11:00am - 1:00pm
Key Details
Property Type Condo
Sub Type Condo/Co-op
Listing Status Active
Purchase Type For Sale
Square Footage 803 sqft
Price per Sqft $684
Subdivision Columbia Heights
MLS Listing ID DCDC2172682
Style Beaux Arts,Traditional,Unit/Flat
Bedrooms 2
Full Baths 1
Condo Fees $331/mo
HOA Y/N N
Abv Grd Liv Area 803
Originating Board BRIGHT
Year Built 1914
Annual Tax Amount $2,701
Tax Year 2024
Property Description
As you step inside, you'll be greeted by oversized windows that flood the space with natural light, beautifully refinished hardwood floors, and soaring ceilings that add to the inviting ambiance. The open-concept living and dining area seamlessly connects to a chef's kitchen, complete with granite countertops, stainless steel appliances, a brand new dishwasher, and generous storage—perfect for entertaining or enjoying quiet nights in.
Both bedrooms are spacious and offer deep closets for ample storage. The unit also includes a full-sized washer and dryer for added convenience. Step out onto your private rear deck—a serene retreat for morning coffee, evening relaxation, or hosting friends outdoors. This condo has been thoughtfully updated with fresh paint throughout, 2022 replaced entire HVAC, newly installed flooring in the second bedroom, making it truly move-in ready. The perks don't stop there!
This pet-friendly, professionally managed building features a low monthly condo fee and includes a BONUS storage unit for all your extras. Located just steps from U Street, 14th Street's dining and shopping hotspots, Columbia Heights, metro access, and lush green spaces, you'll truly be at the center of it all.
Don't wait—this one has it all. Schedule your tour today and make it yours!
Location
State DC
County Washington
Zoning RF-1
Rooms
Main Level Bedrooms 2
Interior
Hot Water Natural Gas
Heating Forced Air
Cooling Central A/C
Fireplace N
Heat Source Natural Gas
Exterior
Amenities Available Extra Storage
Water Access N
Accessibility None
Garage N
Building
Story 1
Unit Features Garden 1 - 4 Floors
Sewer Public Sewer
Water Public
Architectural Style Beaux Arts, Traditional, Unit/Flat
Level or Stories 1
Additional Building Above Grade, Below Grade
New Construction N
Schools
School District District Of Columbia Public Schools
Others
Pets Allowed Y
HOA Fee Include Common Area Maintenance,Ext Bldg Maint,Management,Reserve Funds,Sewer,Trash,Water
Senior Community No
Tax ID 2861//2016
Ownership Condominium
Acceptable Financing Cash, Conventional, FHA, VA
Listing Terms Cash, Conventional, FHA, VA
Financing Cash,Conventional,FHA,VA
Special Listing Condition Standard
Pets Allowed Case by Case Basis

"My job is to find and attract mastery-based agents to the office, protect the culture, and make sure everyone is happy! "
1244 West Chester Pike, Suite 409, West Chester, Pennsylvania, 19382, USA






