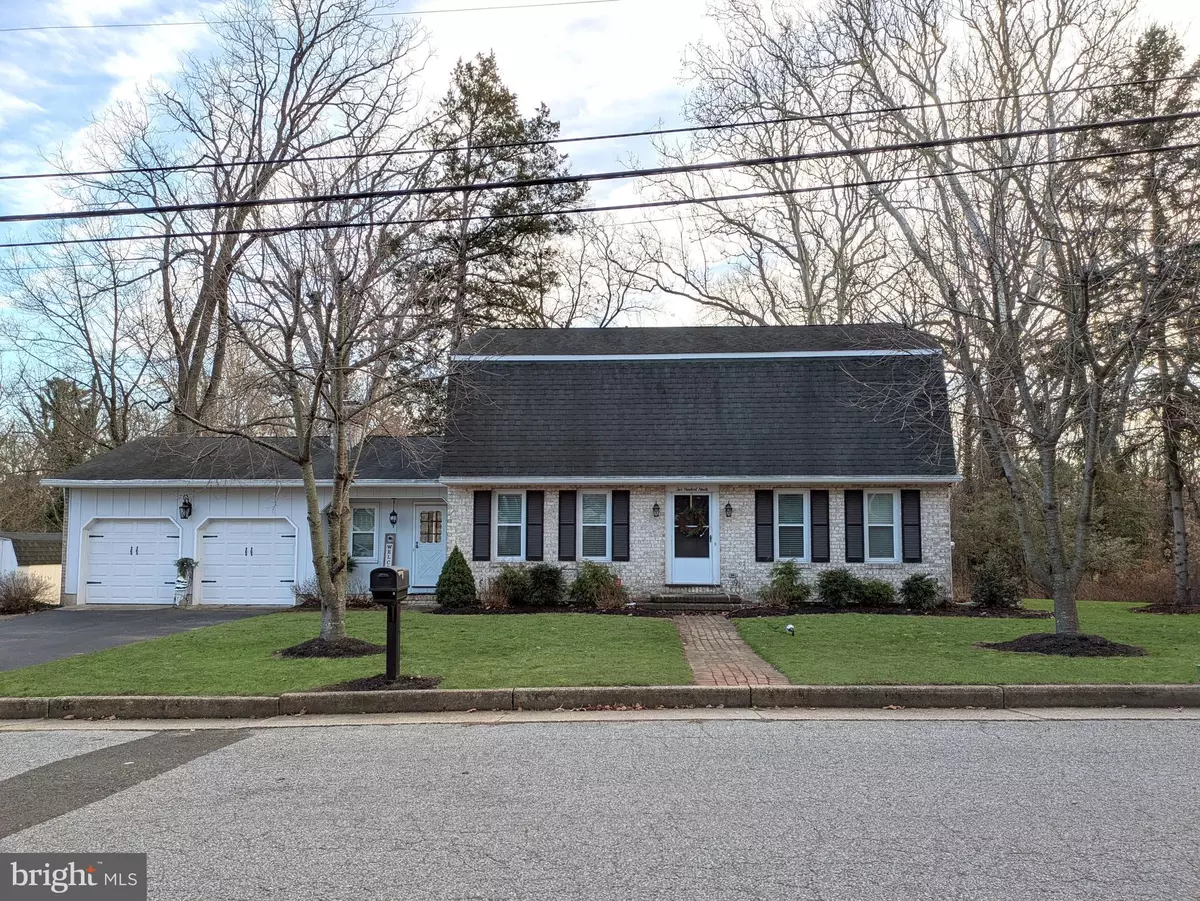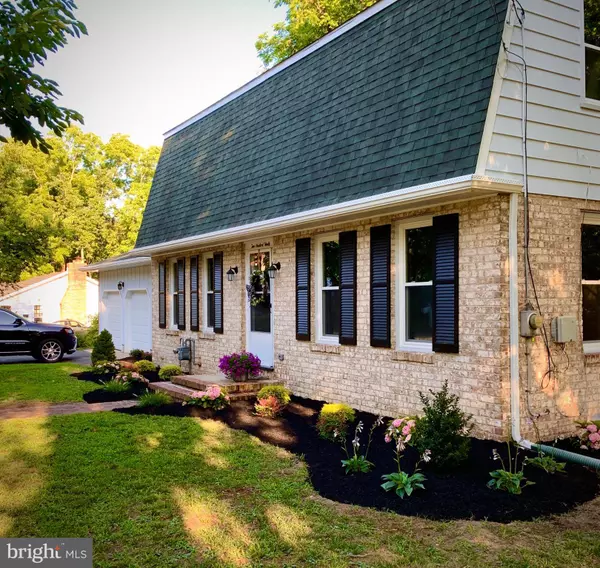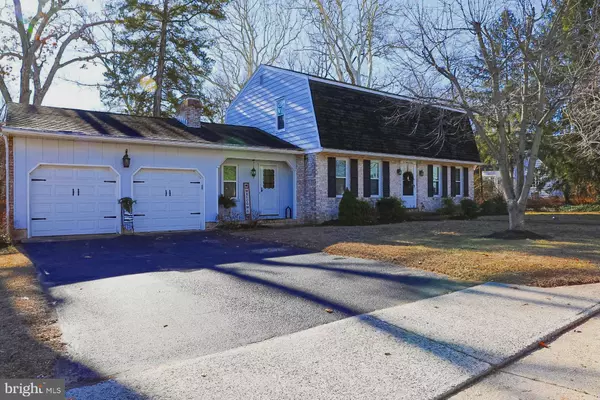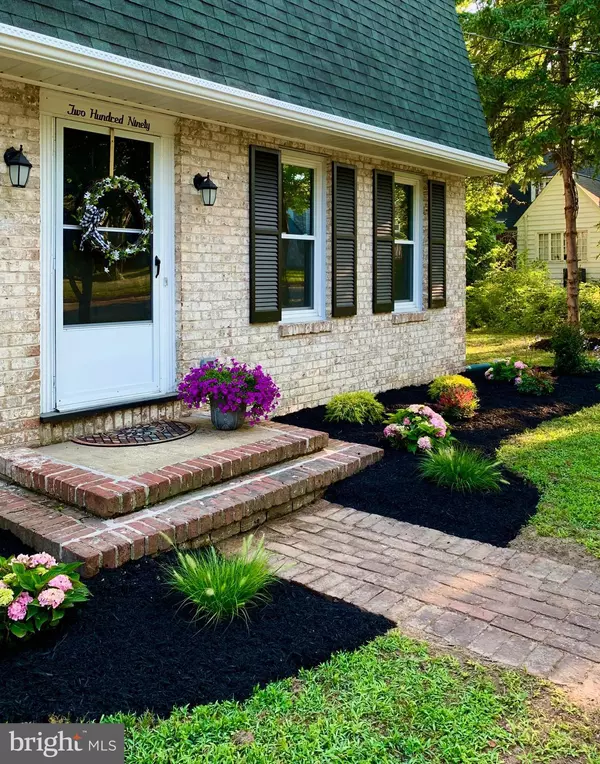3 Beds
2 Baths
2,218 SqFt
3 Beds
2 Baths
2,218 SqFt
OPEN HOUSE
Sat Jan 18, 12:00pm - 2:00pm
Key Details
Property Type Single Family Home
Sub Type Detached
Listing Status Active
Purchase Type For Sale
Square Footage 2,218 sqft
Price per Sqft $157
Subdivision None Available
MLS Listing ID NJCB2021802
Style Dutch
Bedrooms 3
Full Baths 1
Half Baths 1
HOA Y/N N
Abv Grd Liv Area 2,218
Originating Board BRIGHT
Year Built 1950
Annual Tax Amount $7,593
Tax Year 2024
Lot Size 1.700 Acres
Acres 1.7
Lot Dimensions 186.00 x 0.00
Property Description
The kitchen is a showstopper with granite countertops, stainless steel appliances, and plenty of space for your culinary adventures. Multiple picture windows and a rear brick patio offer stunning scenic views all year round—perfect for relaxing or entertaining. Plenty of space for entertaining in open dining room, living room, as well as charming finished breezeway sitting room with full brick fireplace. Additional office/bonus room sits between the kitchen and front entrance, currently setup as a bedroom. Full laundry room on the main floor offers plenty of convenience and storage.
Upstairs you'll find three bedrooms, with hardwood floors extending throughout. The hallway and Primary Bedroom give access to Jack & Jill bathroom with tiled shower and dual sinks. Plenty of room throughout with Primary sitting/dressing area, and plenty of closest space including dual closets in multiple bedrooms.
You'll appreciate the convenience of a clean, 2-car garage, large asphalt driveway, and a full unfinished basement waiting for your personal touch. With newer gas heat, hot water, and central air, comfort is a given in every season.
This one's not just a house; it's home. Schedule your tour today!
Location
State NJ
County Cumberland
Area Bridgeton City (20601)
Zoning R1
Direction North
Rooms
Other Rooms Living Room, Dining Room, Bedroom 2, Bedroom 3, Kitchen, Family Room, Basement, Bedroom 1, Laundry, Office, Full Bath, Half Bath
Basement Full
Interior
Interior Features Bathroom - Tub Shower, Combination Kitchen/Dining, Family Room Off Kitchen, Kitchen - Eat-In, Laundry Chute, Primary Bath(s), Wood Floors
Hot Water Natural Gas
Heating Forced Air
Cooling Central A/C
Flooring Hardwood, Luxury Vinyl Plank
Fireplaces Number 1
Fireplaces Type Brick
Inclusions Range, Refrigerator, Dishwasher - in as-is condition
Equipment Washer, Dryer, Refrigerator, Dishwasher, Range Hood, Oven/Range - Electric
Fireplace Y
Window Features Double Pane,Double Hung,Bay/Bow
Appliance Washer, Dryer, Refrigerator, Dishwasher, Range Hood, Oven/Range - Electric
Heat Source Natural Gas
Laundry Main Floor
Exterior
Exterior Feature Patio(s)
Parking Features Garage Door Opener
Garage Spaces 4.0
Water Access N
View Creek/Stream, Trees/Woods
Roof Type Asphalt,Shingle
Accessibility 2+ Access Exits
Porch Patio(s)
Attached Garage 2
Total Parking Spaces 4
Garage Y
Building
Lot Description Backs to Trees
Story 2
Foundation Block
Sewer Public Sewer
Water Public
Architectural Style Dutch
Level or Stories 2
Additional Building Above Grade, Below Grade
New Construction N
Schools
School District Bridgeton Public Schools
Others
Senior Community No
Tax ID 01-00272-00009
Ownership Fee Simple
SqFt Source Estimated
Acceptable Financing Cash, Conventional, VA, FHA
Listing Terms Cash, Conventional, VA, FHA
Financing Cash,Conventional,VA,FHA
Special Listing Condition Standard

"My job is to find and attract mastery-based agents to the office, protect the culture, and make sure everyone is happy! "
1244 West Chester Pike, Suite 409, West Chester, Pennsylvania, 19382, USA






