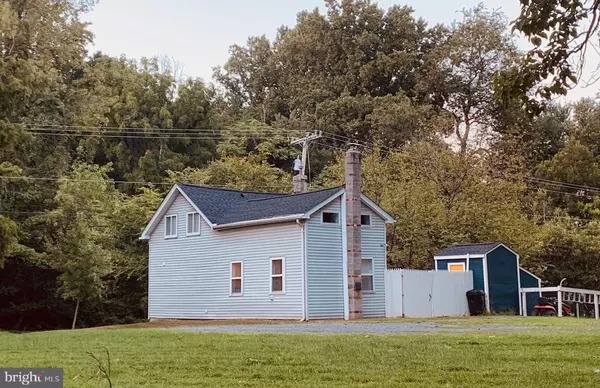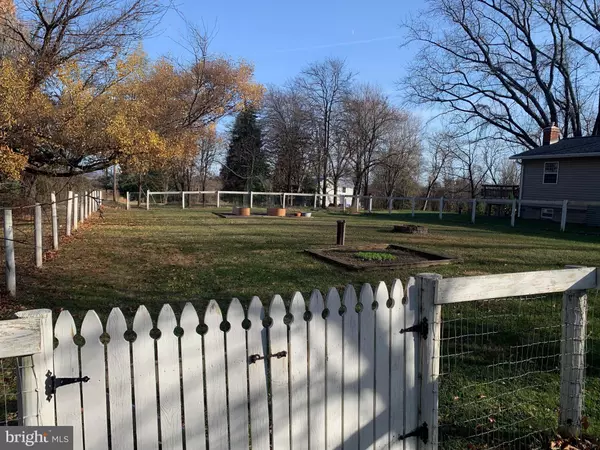2 Beds
2 Baths
903 SqFt
2 Beds
2 Baths
903 SqFt
Key Details
Property Type Single Family Home
Sub Type Detached
Listing Status Under Contract
Purchase Type For Sale
Square Footage 903 sqft
Price per Sqft $452
Subdivision Lucketts
MLS Listing ID VALO2085112
Style Cottage,Farmhouse/National Folk
Bedrooms 2
Full Baths 2
HOA Y/N N
Abv Grd Liv Area 903
Originating Board BRIGHT
Year Built 1906
Annual Tax Amount $2,879
Tax Year 2024
Lot Size 0.660 Acres
Acres 0.66
Property Description
Location
State VA
County Loudoun
Zoning AR1
Direction North
Rooms
Other Rooms Living Room, Primary Bedroom, Bedroom 2, Kitchen, Laundry, Loft, Bathroom 1, Bathroom 2
Basement Sump Pump, Unfinished, Outside Entrance
Interior
Interior Features Kitchen - Table Space, Kitchen - Eat-In, Chair Railings, Combination Kitchen/Dining, Curved Staircase, Exposed Beams, Family Room Off Kitchen, Floor Plan - Traditional, Recessed Lighting, Walk-in Closet(s), Water Treat System, Window Treatments, Wood Floors, Stove - Wood, Bathroom - Tub Shower
Hot Water Electric
Heating Heat Pump(s), Wood Burn Stove
Cooling Heat Pump(s)
Flooring Ceramic Tile, Hardwood, Luxury Vinyl Plank
Fireplaces Number 1
Fireplaces Type Brick, Flue for Stove
Inclusions All kitchen appliances-- Refrigerator, microwave, oven/range, dishwasher. Washer and Dryer. Water softener. Lawn tools and equipment, including push mower, riding lawn mower, battery-powered string trimmer and leaf blower, ladder, wheelbarrow.
Equipment Oven/Range - Electric, Refrigerator, Washer, Built-In Microwave, Dishwasher, Disposal, Dryer - Front Loading, Exhaust Fan, Icemaker, Stainless Steel Appliances, Water Conditioner - Owned, Water Heater
Furnishings No
Fireplace Y
Window Features Double Pane,Screens,Sliding
Appliance Oven/Range - Electric, Refrigerator, Washer, Built-In Microwave, Dishwasher, Disposal, Dryer - Front Loading, Exhaust Fan, Icemaker, Stainless Steel Appliances, Water Conditioner - Owned, Water Heater
Heat Source Electric, Wood
Laundry Dryer In Unit, Main Floor, Washer In Unit
Exterior
Garage Spaces 4.0
Fence Partially, Wire
Utilities Available Cable TV Available, Electric Available
Water Access N
View Trees/Woods, Garden/Lawn
Roof Type Asphalt,Shingle
Street Surface Paved
Accessibility None
Road Frontage State
Total Parking Spaces 4
Garage N
Building
Lot Description Cleared, Irregular, SideYard(s)
Story 2
Foundation Stone, Pillar/Post/Pier
Sewer On Site Septic, Private Septic Tank, Septic = # of BR
Water Well, Private
Architectural Style Cottage, Farmhouse/National Folk
Level or Stories 2
Additional Building Above Grade, Below Grade
Structure Type Dry Wall,Beamed Ceilings,Low
New Construction N
Schools
Elementary Schools Lucketts
Middle Schools Smart'S Mill
High Schools Tuscarora
School District Loudoun County Public Schools
Others
Pets Allowed Y
Senior Community No
Tax ID 222199749000
Ownership Fee Simple
SqFt Source Assessor
Security Features Smoke Detector
Acceptable Financing Cash, Conventional, FHA, USDA, VA
Horse Property N
Listing Terms Cash, Conventional, FHA, USDA, VA
Financing Cash,Conventional,FHA,USDA,VA
Special Listing Condition Standard
Pets Allowed No Pet Restrictions

"My job is to find and attract mastery-based agents to the office, protect the culture, and make sure everyone is happy! "
1244 West Chester Pike, Suite 409, West Chester, Pennsylvania, 19382, USA






