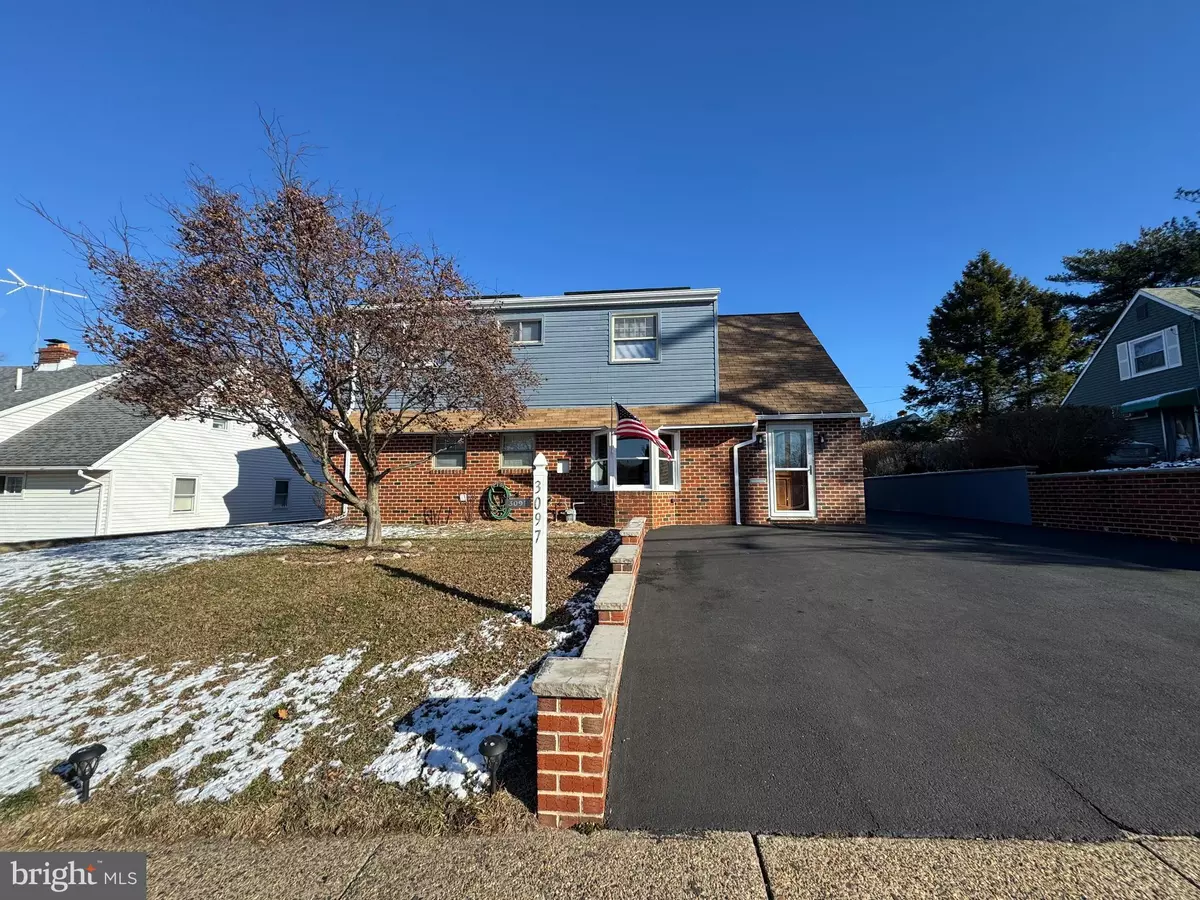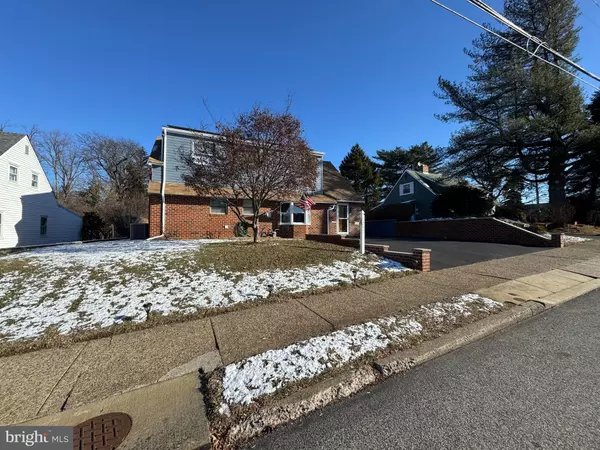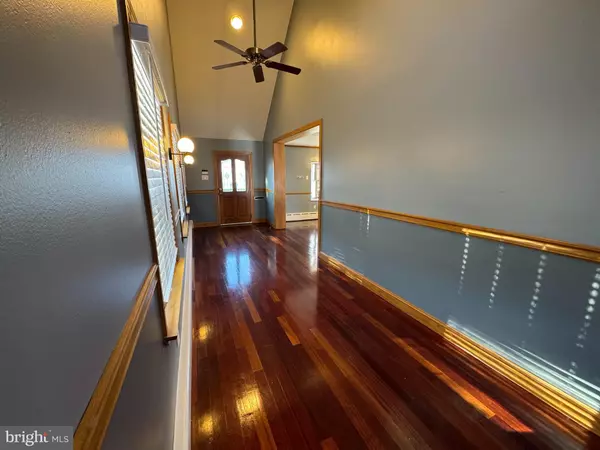5 Beds
2 Baths
1,924 SqFt
5 Beds
2 Baths
1,924 SqFt
Key Details
Property Type Single Family Home
Sub Type Detached
Listing Status Active
Purchase Type For Sale
Square Footage 1,924 sqft
Price per Sqft $243
Subdivision Academy Gardens
MLS Listing ID PAPH2430084
Style Cape Cod
Bedrooms 5
Full Baths 2
HOA Y/N N
Abv Grd Liv Area 1,924
Originating Board BRIGHT
Year Built 1958
Annual Tax Amount $4,055
Tax Year 2024
Lot Size 7,200 Sqft
Acres 0.17
Lot Dimensions 60.00 x 120.00
Property Description
Upon entering the main level, you'll be greeted by its beautiful hardwood floors and high ceilings! This extra living space/addition was previously used as a den and home office but can be used as an additional family room, dining room, playroom, gym or whatever your heart desires. The eat in kitchen offers plenty of counter and cabinet space complete with all stainless-steel appliances. The spacious living room is filled with Natural Sunlight and for those cold winter nights the Brick Gas Fireplace adds the perfect touch of warmth, coziness and charm. The main level also consists of 1 spacious bedroom, 1 full bathroom and a laundry room (washer and dryer included). The 2nd Floor offers an additional 4 bedrooms and a full bathroom.
With 2 Heating Options and a Gas Fireplace this is the coziest home of them all.
Gas Baseboard Radiant and New Central AC unit with Electric Forced Air Heat Pump just installed in December, 2024.
Newer roof with Solar Panels (transferrable to new owner, lease will be paid off at closing)
Located near shopping, schools, playgrounds, with easy access to highways and transportation.
Must see in Person! Schedule your showing today!
Location
State PA
County Philadelphia
Area 19114 (19114)
Zoning RSD3
Rooms
Other Rooms Living Room, Kitchen, Bedroom 1, Laundry, Storage Room, Utility Room
Main Level Bedrooms 1
Interior
Interior Features Attic, Ceiling Fan(s), Entry Level Bedroom, Family Room Off Kitchen, Dining Area, Kitchen - Eat-In, Kitchen - Table Space
Hot Water Natural Gas
Heating Central, Forced Air, Baseboard - Hot Water
Cooling Central A/C, Ceiling Fan(s)
Fireplaces Number 1
Equipment Refrigerator, Microwave, Oven/Range - Gas, Washer, Dryer
Fireplace Y
Appliance Refrigerator, Microwave, Oven/Range - Gas, Washer, Dryer
Heat Source Natural Gas
Laundry Main Floor
Exterior
Garage Spaces 6.0
Water Access N
Roof Type Shingle
Accessibility None
Total Parking Spaces 6
Garage N
Building
Story 2
Foundation Slab
Sewer Public Sewer
Water Public
Architectural Style Cape Cod
Level or Stories 2
Additional Building Above Grade, Below Grade
New Construction N
Schools
School District The School District Of Philadelphia
Others
Pets Allowed Y
Senior Community No
Tax ID 572090500
Ownership Fee Simple
SqFt Source Assessor
Acceptable Financing Conventional, FHA, Cash, VA
Horse Property N
Listing Terms Conventional, FHA, Cash, VA
Financing Conventional,FHA,Cash,VA
Special Listing Condition Standard
Pets Allowed No Pet Restrictions

"My job is to find and attract mastery-based agents to the office, protect the culture, and make sure everyone is happy! "
1244 West Chester Pike, Suite 409, West Chester, Pennsylvania, 19382, USA






