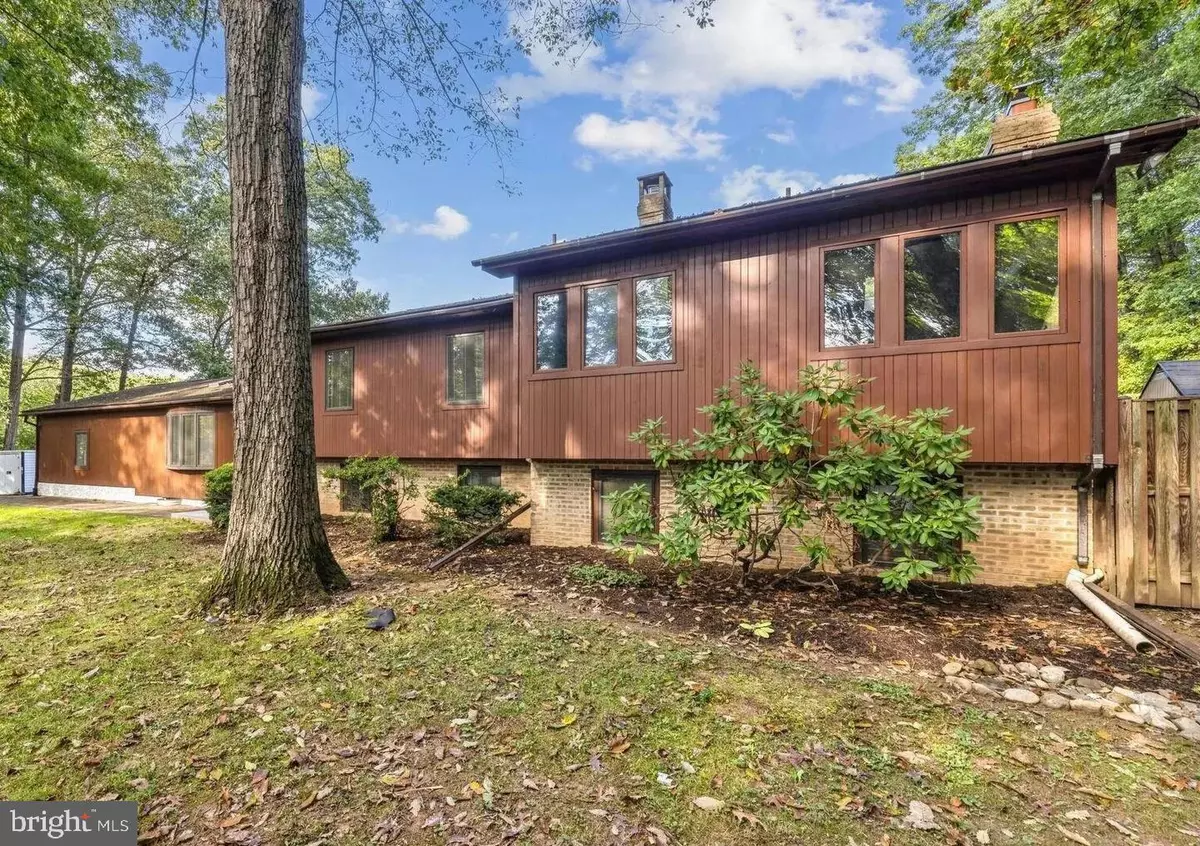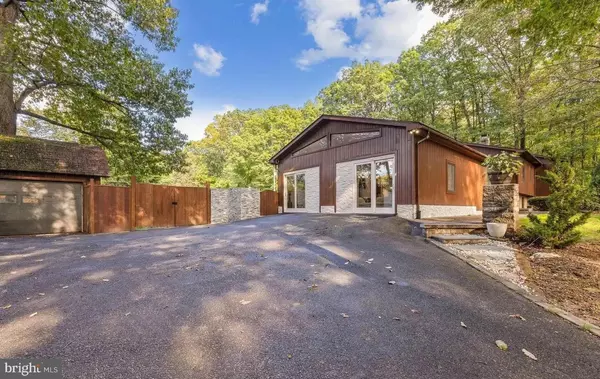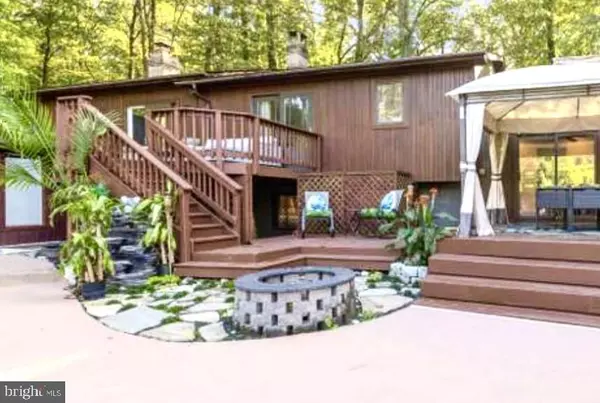4 Beds
4 Baths
3,830 SqFt
4 Beds
4 Baths
3,830 SqFt
Key Details
Property Type Single Family Home
Sub Type Detached
Listing Status Active
Purchase Type For Sale
Square Footage 3,830 sqft
Price per Sqft $191
Subdivision Braddock Heights
MLS Listing ID MDFR2057874
Style Bi-level,Split Level,Other
Bedrooms 4
Full Baths 4
HOA Y/N N
Abv Grd Liv Area 3,230
Originating Board BRIGHT
Year Built 1977
Annual Tax Amount $6,587
Tax Year 2024
Lot Size 0.940 Acres
Acres 0.94
Property Description
located in Frederick, MD. This stunning property was built in 1977 and offers a timeless
appeal with modern updates throughout. Situated on a spacious lot size of 40,946 sq.ft.,
this home boasts plenty of outdoor space for gardening, entertaining, or simply relaxing in
the fresh air. The exterior of the home features a classic design with a brick façade,
stamped concrete, paver walk, large grille area, chicken coop or dog area, other
landscaping upgrades, and a large driveway for ample parking. System upgrades; New
electric panel, hot water heater, water intake system and reservoir, well pump, septic stem,
plumbing (ask for details), pool liner, pool filter, pool pump and skimmer lines. Home siding
was painted summer 2024 and chimney cleaned. Step inside to discover a well-maintained
interior with a total finished area of 4,230 sq.ft. The main level offers a functional floor plan
with a cozy living room, formal dining area, and a gourmet kitchen equipped with stainless
steel appliances, granite countertops, and plenty of cabinet space. Upstairs, you'll find four
bedrooms, including a spacious master suite complete with a private ensuite bathroom.
Each bedroom is generously sized and offers ample closet space for storage. The lower
level of the home is finished and provides additional living space, perfect for a FR,
home office, or gym. A fourth bathroom is also located on this level for added convenience.
Outside, the backyard is a household resort with a large patio area, perfect for hosting summer
barbecues or enjoying a morning cup of coffee. The expansive yard offers endless
possibilities for outdoor activities and is perfect for those who love to spend time in nature
and chilling at the pool. Located in a desirable neighborhood of Braddock Heights, quiet
neighborhood with many original owners and NO HOA. This home is just a short drive away
from shopping, dining, parks, and schools including Frederick Christian Academy.
Commuting is a breeze with easy access to 70, 15 and Alt 40. Don't miss your chance to
own this beautiful home in Frederick, MD. With its prime location, spacious lot size, and
modern updates, 5008 Snow Dr is the perfect place to call home. Schedule your private
showing today and experience all that this property has to offer!.
Location
State MD
County Frederick
Zoning RESIDENTIAL
Rooms
Other Rooms Living Room, Dining Room, Primary Bedroom, Bedroom 2, Bedroom 3, Kitchen, Game Room, Family Room, Bedroom 1, Laundry, Office, Storage Room, Attic, Primary Bathroom, Full Bath
Basement Full, Poured Concrete, Sump Pump, Walkout Stairs
Main Level Bedrooms 4
Interior
Interior Features Attic, Bar, Bathroom - Jetted Tub, Bathroom - Soaking Tub, Bathroom - Stall Shower, Bathroom - Tub Shower, Bathroom - Walk-In Shower, Breakfast Area, Built-Ins, Butlers Pantry, Ceiling Fan(s), Crown Moldings, Dining Area, Floor Plan - Open, Floor Plan - Traditional, Kitchen - Eat-In, Pantry, Sauna, Skylight(s), Sound System, Store/Office, Stove - Wood, Upgraded Countertops, Water Treat System, Wet/Dry Bar, Window Treatments, Other
Hot Water 60+ Gallon Tank, Electric, Other
Heating Central
Cooling Ceiling Fan(s), Central A/C, Ductless/Mini-Split, Heat Pump(s)
Flooring Hardwood, Laminated, Other
Fireplaces Number 2
Fireplaces Type Brick, Fireplace - Glass Doors, Heatilator, Screen, Stone
Equipment Built-In Range, Cooktop, Dishwasher, Dryer, Dryer - Electric, Dryer - Front Loading, ENERGY STAR Clothes Washer, ENERGY STAR Dishwasher, Exhaust Fan, Extra Refrigerator/Freezer, Icemaker, Microwave, Oven - Double, Oven - Wall, Oven/Range - Electric, Range Hood, Refrigerator, Six Burner Stove, Stainless Steel Appliances, Washer, Water Heater, Water Heater - High-Efficiency
Furnishings Yes
Fireplace Y
Window Features Bay/Bow,Casement,Screens,Skylights,Sliding,Wood Frame
Appliance Built-In Range, Cooktop, Dishwasher, Dryer, Dryer - Electric, Dryer - Front Loading, ENERGY STAR Clothes Washer, ENERGY STAR Dishwasher, Exhaust Fan, Extra Refrigerator/Freezer, Icemaker, Microwave, Oven - Double, Oven - Wall, Oven/Range - Electric, Range Hood, Refrigerator, Six Burner Stove, Stainless Steel Appliances, Washer, Water Heater, Water Heater - High-Efficiency
Heat Source Electric, Natural Gas, Other
Laundry Washer In Unit, Dryer In Unit, Basement
Exterior
Exterior Feature Breezeway, Deck(s), Enclosed, Patio(s)
Parking Features Additional Storage Area, Garage - Front Entry
Garage Spaces 1.0
Pool Filtered, Fenced, Heated, In Ground, Permits, Vinyl
Water Access N
Roof Type Asphalt,Shake
Accessibility 2+ Access Exits, 32\"+ wide Doors, 36\"+ wide Halls, Accessible Switches/Outlets, Doors - Lever Handle(s), Doors - Swing In, Level Entry - Main
Porch Breezeway, Deck(s), Enclosed, Patio(s)
Total Parking Spaces 1
Garage Y
Building
Lot Description Landscaping, Trees/Wooded, Poolside, Mountainous, Backs to Trees, No Thru Street, Private
Story 1
Foundation Block, Brick/Mortar, Concrete Perimeter
Sewer Septic Exists
Water Well
Architectural Style Bi-level, Split Level, Other
Level or Stories 1
Additional Building Above Grade, Below Grade
New Construction N
Schools
Elementary Schools Orchard Grove
Middle Schools Crestwood
High Schools Frederick
School District Frederick County Public Schools
Others
Pets Allowed Y
Senior Community No
Tax ID 1124456455
Ownership Fee Simple
SqFt Source Assessor
Security Features Smoke Detector
Acceptable Financing Conventional, FHA, Other
Horse Property N
Listing Terms Conventional, FHA, Other
Financing Conventional,FHA,Other
Special Listing Condition Standard
Pets Allowed No Pet Restrictions

"My job is to find and attract mastery-based agents to the office, protect the culture, and make sure everyone is happy! "
1244 West Chester Pike, Suite 409, West Chester, Pennsylvania, 19382, USA






