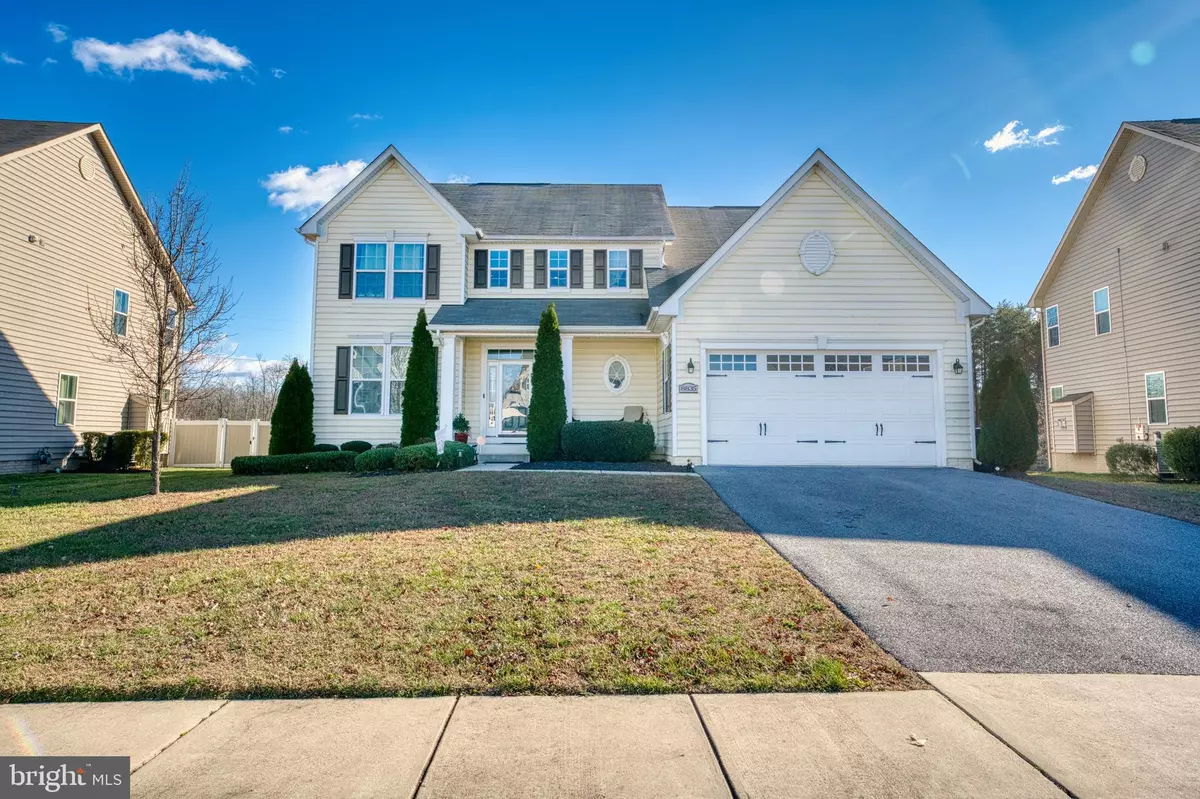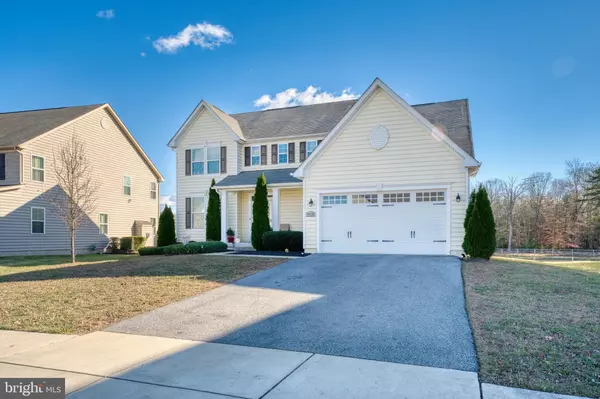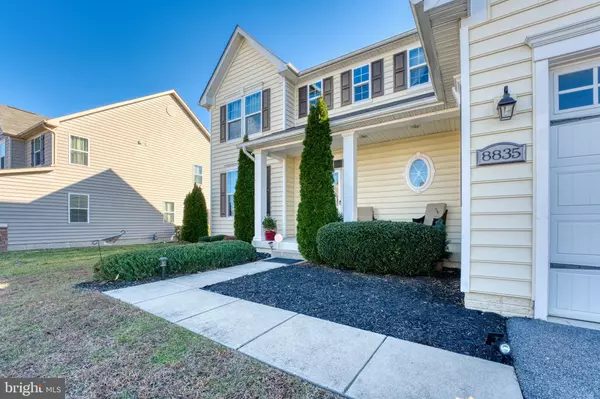4 Beds
4 Baths
4,040 SqFt
4 Beds
4 Baths
4,040 SqFt
Key Details
Property Type Single Family Home
Sub Type Detached
Listing Status Active
Purchase Type For Sale
Square Footage 4,040 sqft
Price per Sqft $160
Subdivision Brentwood
MLS Listing ID MDCH2038474
Style Traditional
Bedrooms 4
Full Baths 3
Half Baths 1
HOA Fees $65/mo
HOA Y/N Y
Abv Grd Liv Area 2,866
Originating Board BRIGHT
Year Built 2017
Annual Tax Amount $7,213
Tax Year 2024
Lot Size 8,625 Sqft
Acres 0.2
Property Description
Location
State MD
County Charles
Zoning RL
Rooms
Other Rooms Bonus Room
Basement Fully Finished
Interior
Hot Water Electric
Heating Central
Cooling Central A/C
Flooring Engineered Wood, Carpet
Fireplaces Number 1
Inclusions Deck furniture, grill, and accessories.
Fireplace Y
Heat Source Natural Gas
Laundry Main Floor
Exterior
Parking Features Garage - Front Entry
Garage Spaces 4.0
Water Access N
View Pond
Roof Type Shingle
Accessibility None
Attached Garage 2
Total Parking Spaces 4
Garage Y
Building
Story 3
Foundation Concrete Perimeter
Sewer Public Sewer
Water Public
Architectural Style Traditional
Level or Stories 3
Additional Building Above Grade, Below Grade
New Construction N
Schools
Elementary Schools William A. Diggs
Middle Schools Theodore G. Davis
High Schools North Point
School District Charles County Public Schools
Others
Senior Community No
Tax ID 0906353443
Ownership Fee Simple
SqFt Source Assessor
Acceptable Financing Cash, Conventional, FHA, VA
Horse Property N
Listing Terms Cash, Conventional, FHA, VA
Financing Cash,Conventional,FHA,VA
Special Listing Condition Standard

"My job is to find and attract mastery-based agents to the office, protect the culture, and make sure everyone is happy! "
1244 West Chester Pike, Suite 409, West Chester, Pennsylvania, 19382, USA






