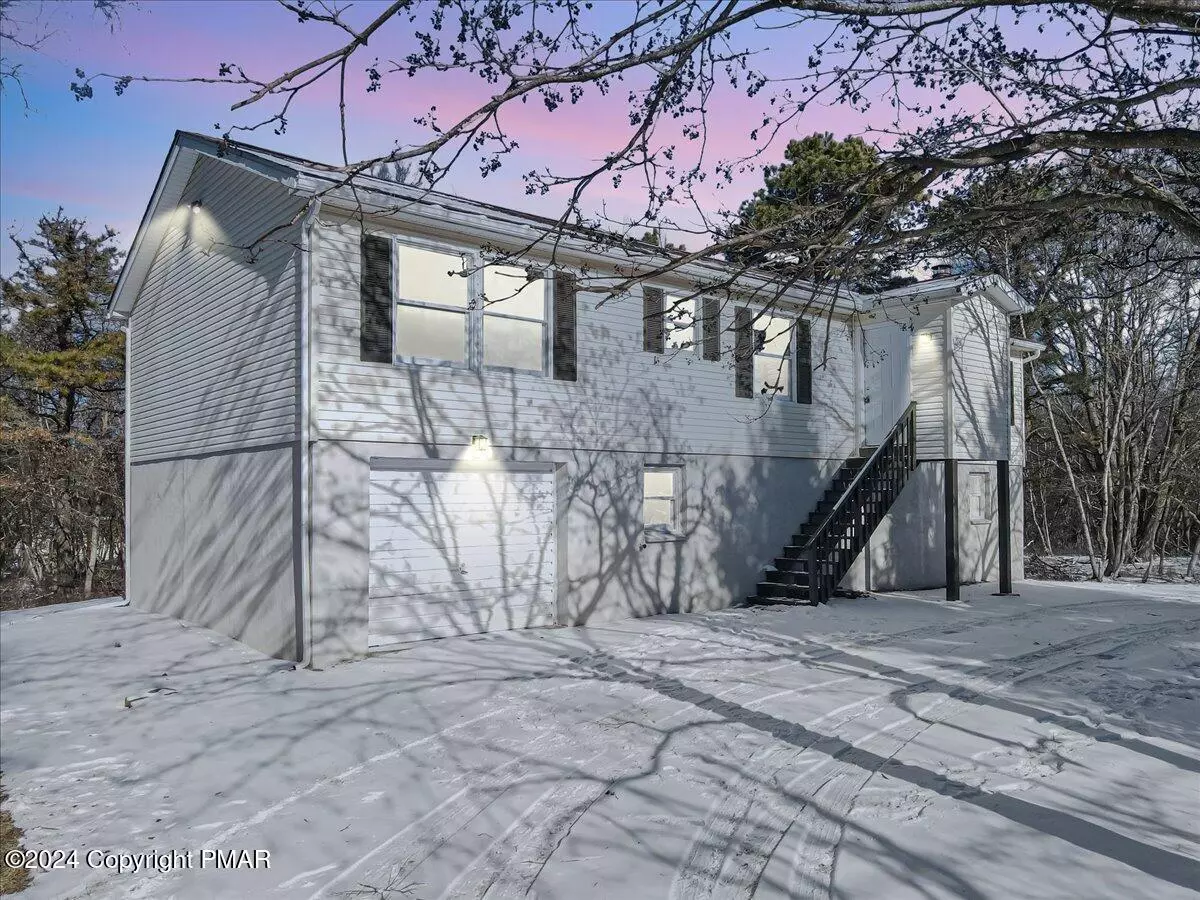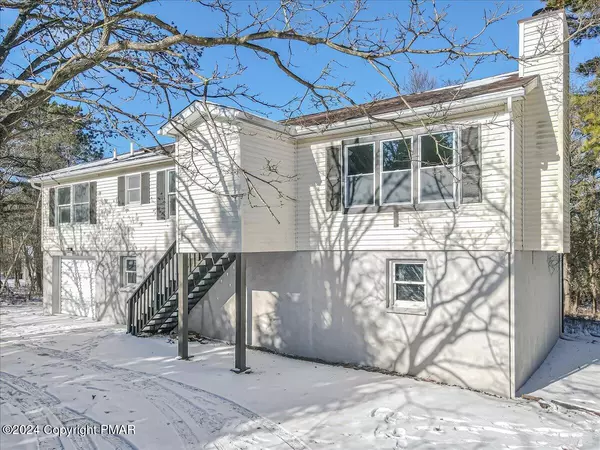3 Beds
2 Baths
1,352 SqFt
3 Beds
2 Baths
1,352 SqFt
Key Details
Property Type Single Family Home, Vacant Land
Sub Type Raised Ranch,Ranch
Listing Status Active
Purchase Type For Sale
Square Footage 1,352 sqft
Price per Sqft $233
Subdivision Indian Mountain Lakes
MLS Listing ID PM-120776
Style Raised Ranch,Ranch
Bedrooms 3
Full Baths 2
HOA Fees $1,260
HOA Y/N Y
Year Built 1986
Annual Tax Amount $3,205
Lot Size 1.030 Acres
Property Description
Location
State PA
County Monroe
Area Tunkhannock Township
Rooms
Living Room First
Dining Room First
Kitchen First
Interior
Interior Features Fireplace, Pantry, Living Room Fireplac, Kitchen Island
Heating Baseboard, Zoned, Electric
Cooling None
Flooring Carpet, Vinyl, Wood, Laminate
Fireplaces Type Artificial Faced, Wood Burning, Living Room
Appliance Electric Range, Refrigerator, Wash/Dry Hook Up, Stainless Steel Appliance(s), Smoke - Battery, Microwave
Exterior
Exterior Feature No Maintenance Trim, Vinyl Siding, Stucco
Garage Spaces 1.0
Pool No Maintenance Trim, Vinyl Siding, Stucco
Community Features Beach(es), Security, Tennis Court(s), Security-24/7 Gated, Road Maintenance, Outdoor Pool, Playground, Garbage Dropoff Area, Lake(s), Lake Use Restriction, Garbage Service, Clubhouse
Roof Type Fiberglass
Building
Lot Description Flat
Sewer Septic
Water Well
Architectural Style Raised Ranch, Ranch
Schools
School District Pocono Mountain
Others
Financing Cash,Veterans,USDA,Federal Housing,Conventional
"My job is to find and attract mastery-based agents to the office, protect the culture, and make sure everyone is happy! "
1244 West Chester Pike, Suite 409, West Chester, Pennsylvania, 19382, USA






