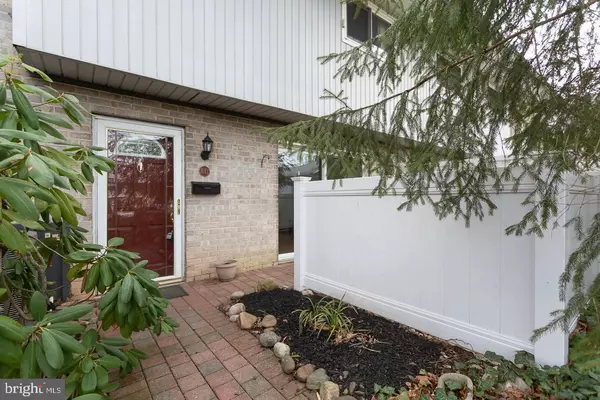3 Beds
2 Baths
1,280 SqFt
3 Beds
2 Baths
1,280 SqFt
Key Details
Property Type Townhouse
Sub Type End of Row/Townhouse
Listing Status Pending
Purchase Type For Sale
Square Footage 1,280 sqft
Price per Sqft $256
Subdivision Westtown Mews
MLS Listing ID PACT2088100
Style Traditional
Bedrooms 3
Full Baths 2
HOA Fees $368/mo
HOA Y/N Y
Abv Grd Liv Area 1,280
Originating Board BRIGHT
Year Built 1971
Annual Tax Amount $2,069
Tax Year 2023
Lot Size 620 Sqft
Acres 0.01
Lot Dimensions 0.00 x 0.00
Property Description
Location
State PA
County Chester
Area Westtown Twp (10367)
Zoning RES
Interior
Interior Features Attic, Breakfast Area, Dining Area, Floor Plan - Open, Kitchen - Galley, Walk-in Closet(s)
Hot Water Electric
Heating Heat Pump(s)
Cooling Central A/C
Flooring Laminated, Ceramic Tile
Equipment Built-In Microwave, Built-In Range, Dishwasher, Dryer - Electric, Washer/Dryer Stacked, Refrigerator, Oven/Range - Electric, Microwave
Furnishings No
Fireplace N
Appliance Built-In Microwave, Built-In Range, Dishwasher, Dryer - Electric, Washer/Dryer Stacked, Refrigerator, Oven/Range - Electric, Microwave
Heat Source Electric
Laundry Has Laundry, Upper Floor, Washer In Unit, Dryer In Unit
Exterior
Utilities Available Cable TV Available, Electric Available, Phone Available, Sewer Available, Water Available
Water Access N
View Garden/Lawn
Accessibility None
Garage N
Building
Lot Description Front Yard, Landscaping, Partly Wooded, Secluded
Story 2
Foundation Concrete Perimeter
Sewer Public Sewer
Water Public
Architectural Style Traditional
Level or Stories 2
Additional Building Above Grade, Below Grade
Structure Type Dry Wall
New Construction N
Schools
Elementary Schools Penn Wood
Middle Schools Stetson
High Schools Rustin
School District West Chester Area
Others
Pets Allowed Y
Senior Community No
Tax ID 67-02 -0289
Ownership Fee Simple
SqFt Source Assessor
Acceptable Financing Cash, Conventional, FHA, VA
Horse Property N
Listing Terms Cash, Conventional, FHA, VA
Financing Cash,Conventional,FHA,VA
Special Listing Condition Standard
Pets Allowed Case by Case Basis

"My job is to find and attract mastery-based agents to the office, protect the culture, and make sure everyone is happy! "
1244 West Chester Pike, Suite 409, West Chester, Pennsylvania, 19382, USA






