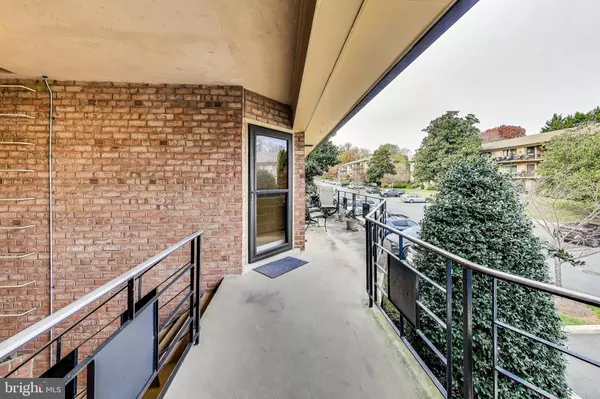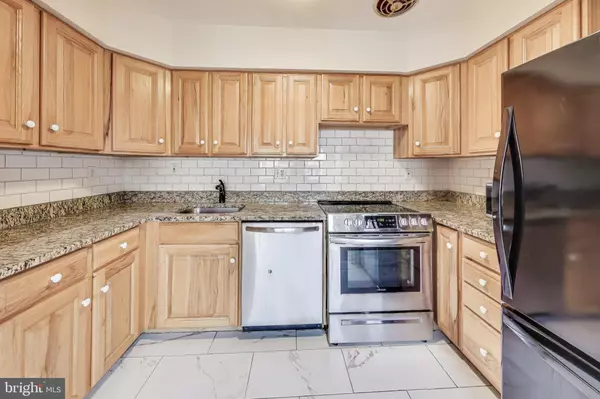
2 Beds
1 Bath
1,017 SqFt
2 Beds
1 Bath
1,017 SqFt
Key Details
Property Type Condo
Sub Type Condo/Co-op
Listing Status Active
Purchase Type For Sale
Square Footage 1,017 sqft
Price per Sqft $334
Subdivision Sumner Court Codm
MLS Listing ID MDMC2156602
Style Traditional,Mid-Century Modern,Unit/Flat
Bedrooms 2
Full Baths 1
Condo Fees $825/mo
HOA Y/N N
Abv Grd Liv Area 1,017
Originating Board BRIGHT
Year Built 1960
Annual Tax Amount $3,582
Tax Year 2024
Property Description
Location
State MD
County Montgomery
Zoning R-30
Direction East
Rooms
Other Rooms Living Room, Dining Room, Kitchen
Main Level Bedrooms 2
Interior
Hot Water Electric
Heating Central
Cooling Central A/C
Flooring Hardwood
Equipment Dishwasher, Disposal, Oven/Range - Electric, Refrigerator, Stainless Steel Appliances
Furnishings No
Fireplace N
Window Features Screens,Sliding
Appliance Dishwasher, Disposal, Oven/Range - Electric, Refrigerator, Stainless Steel Appliances
Heat Source Electric
Laundry Common, Shared
Exterior
Exterior Feature Balcony
Utilities Available Cable TV, Electric Available, Sewer Available, Water Available
Amenities Available Pool - Outdoor, Tot Lots/Playground, Extra Storage
Water Access N
Roof Type Flat
Accessibility None
Porch Balcony
Garage N
Building
Story 1
Unit Features Garden 1 - 4 Floors
Sewer Public Sewer
Water Public
Architectural Style Traditional, Mid-Century Modern, Unit/Flat
Level or Stories 1
Additional Building Above Grade, Below Grade
New Construction N
Schools
Elementary Schools Wood Acres
Middle Schools Pyle
High Schools Walt Whitman
School District Montgomery County Public Schools
Others
Pets Allowed Y
HOA Fee Include Air Conditioning,Common Area Maintenance,Electricity,Ext Bldg Maint,Heat,Management,Parking Fee,Pool(s),Reserve Funds,Snow Removal,Sewer,Trash,Water
Senior Community No
Tax ID 160701627067
Ownership Condominium
Acceptable Financing Conventional, Cash
Listing Terms Conventional, Cash
Financing Conventional,Cash
Special Listing Condition Standard
Pets Allowed Cats OK, Dogs OK


"My job is to find and attract mastery-based agents to the office, protect the culture, and make sure everyone is happy! "
1244 West Chester Pike, Suite 409, West Chester, Pennsylvania, 19382, USA






